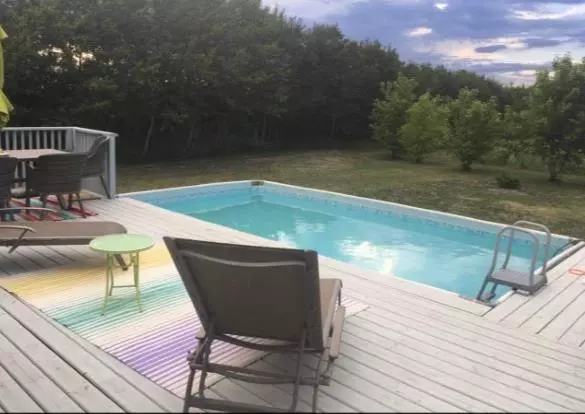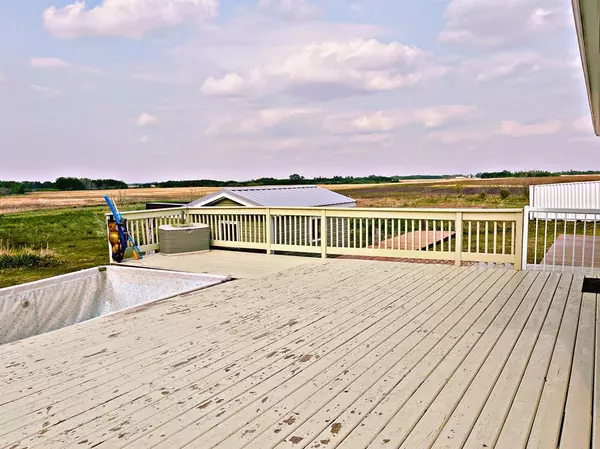$575,000
$599,999
4.2%For more information regarding the value of a property, please contact us for a free consultation.
4 Beds
2 Baths
1,419 SqFt
SOLD DATE : 06/14/2023
Key Details
Sold Price $575,000
Property Type Single Family Home
Sub Type Detached
Listing Status Sold
Purchase Type For Sale
Square Footage 1,419 sqft
Price per Sqft $405
MLS® Listing ID A2052630
Sold Date 06/14/23
Style Acreage with Residence,Bungalow
Bedrooms 4
Full Baths 2
Originating Board Central Alberta
Year Built 1985
Annual Tax Amount $3,101
Tax Year 2022
Lot Size 72.000 Acres
Acres 72.0
Property Description
WOW*** 72 Acres of land, plus a beautiful bungalow and triple detached garage await you here just a short drive NE of Camrose city limits! This fantastic 4 bedroom, 2 full bathroom home has seen many updates since being established on a brand new, completely finished basement in 2010, including tin roof, a new well drilled in 2015, a RO water system with cistern, septic updates, HWT, HE Furnace, deck, pool, and stunning open kitchen with custom cabinets and recent fresh paint on the main level. You'll love all the usable space for family and entertaining at this property in the open living room, kitchen and dining spaces, plus there is a HUGE walk in closet/dressing room in the primary bedroom! A second bedroom and 4 piece bathroom finish the main floor, while downstairs offers 2 more bedrooms, another full bath, laundry, storage and great rec room with bar area. You are going to love the in-floor heat in the basement AND garage, plus the wood stove in the living room will keep you cozy come cooler conditions! 60 acres is cultivated with rental revenue - this arrangement can be continued if you don't have other plans for your sprawling land. With mature trees for wind break plus quality, workable land, this is an ideal place to fence pasture or set up for cattle and/or horses while keeping the private, picturesque, landscaped yard at the house! The sky is the limit for potential here, it's a must see!!
Location
Province AB
County Camrose County
Zoning CR
Direction S
Rooms
Basement Finished, Full
Interior
Interior Features Bar, Built-in Features, Ceiling Fan(s), Closet Organizers, High Ceilings, Kitchen Island, Open Floorplan, Pantry, Recessed Lighting, Storage, Sump Pump(s), Vinyl Windows, Walk-In Closet(s)
Heating In Floor, Forced Air, Wood Stove
Cooling None
Flooring Concrete, Laminate, Tile
Appliance Built-In Electric Range, Built-In Oven, Dishwasher, Dryer, Microwave, Washer
Laundry In Basement
Exterior
Garage Carport, Triple Garage Detached
Garage Spaces 3.0
Garage Description Carport, Triple Garage Detached
Fence Partial
Community Features None
Roof Type Metal
Porch Deck, Porch
Total Parking Spaces 8
Building
Lot Description Fruit Trees/Shrub(s), Lawn, Garden, No Neighbours Behind, Private, Treed
Foundation Wood
Architectural Style Acreage with Residence, Bungalow
Level or Stories 3 Level Split
Structure Type Vinyl Siding,Wood Frame
Others
Restrictions None Known
Ownership Private
Read Less Info
Want to know what your home might be worth? Contact us for a FREE valuation!

Our team is ready to help you sell your home for the highest possible price ASAP
GET MORE INFORMATION

Agent | License ID: LDKATOCAN






