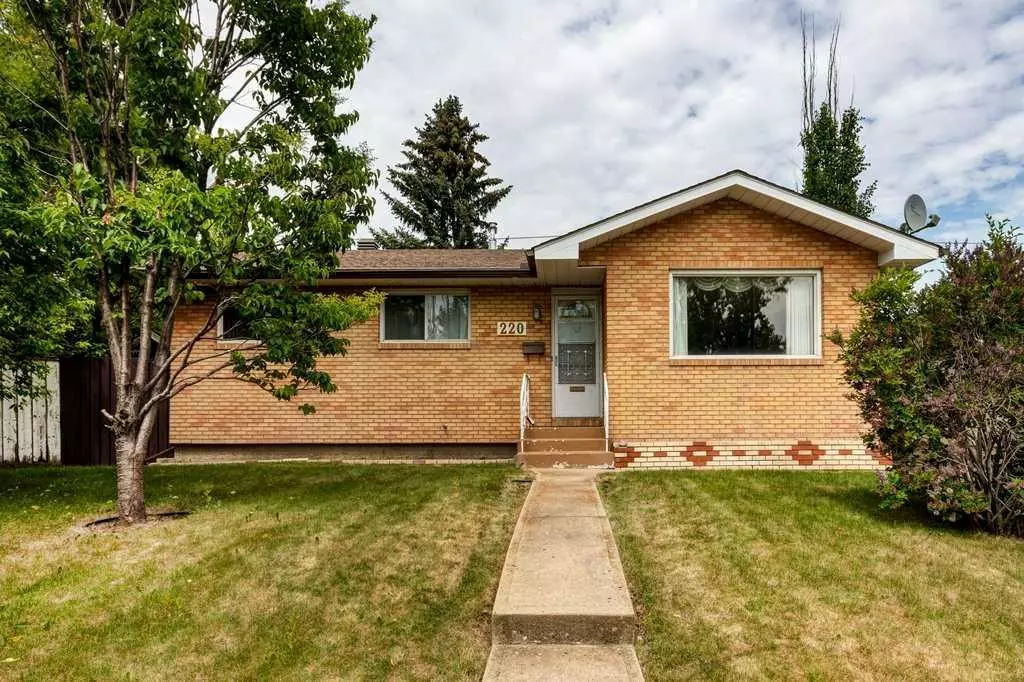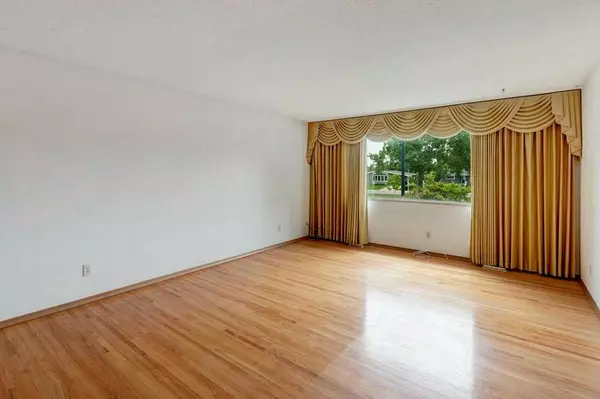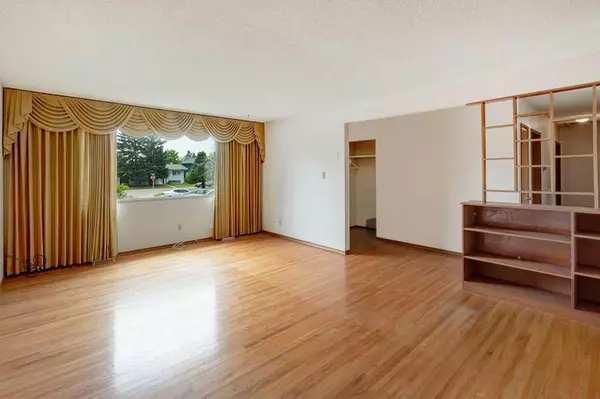$540,000
$525,000
2.9%For more information regarding the value of a property, please contact us for a free consultation.
3 Beds
2 Baths
1,114 SqFt
SOLD DATE : 06/14/2023
Key Details
Sold Price $540,000
Property Type Single Family Home
Sub Type Detached
Listing Status Sold
Purchase Type For Sale
Square Footage 1,114 sqft
Price per Sqft $484
Subdivision Thorncliffe
MLS® Listing ID A2055728
Sold Date 06/14/23
Style Bungalow
Bedrooms 3
Full Baths 1
Half Baths 1
Originating Board Calgary
Year Built 1965
Annual Tax Amount $3,134
Tax Year 2023
Lot Size 5,855 Sqft
Acres 0.13
Property Description
Original Condition Bungalow on the perfect lot in Thorncliffe! This spacious bungalow is complete with 3 good sized bedrooms, main bathroom plus a 2 piece ensuite in the primary bedroom. Large bright and open living room and dining room. Kitchen has loads of space for a table as well if you prefer an eat-in kitchen. Better yet - get planning on your kitchen renovation with so much space and potential to open up this entire main floor and install a fabulous quartz covered island! The living room, dining room and bedrooms all come with the original beautiful hard wood floors! Basement has a huge recreation area plus a separate office space, storage space and laundry room! (Washer and dryer included!). This great home sits on a pie shaped lot offering a ginormous back yard in addition to the double detached garage. There is a gasline BBQ from the garage, plus the garage is outfitted with 220 wiring to create the ultimate shop! Don't forget the central air conditioning, underground irrigation and the perfect location across from a green space on a quiet and well kept street just steps from the Thorncliffe community centre, rink, disc golf course, schools, shopping, and so much more. Easy access to transit, deerfoot, and Nose Hill Park!
Location
Province AB
County Calgary
Area Cal Zone N
Zoning RC-1
Direction S
Rooms
Basement Finished, Full
Interior
Interior Features Bookcases
Heating Forced Air, Natural Gas
Cooling Central Air
Flooring Hardwood, Linoleum
Appliance Electric Stove, Microwave, Portable Dishwasher, Range Hood, Refrigerator, Washer/Dryer, Window Coverings
Laundry In Basement
Exterior
Garage 220 Volt Wiring, Double Garage Detached, Garage Door Opener
Garage Spaces 2.0
Garage Description 220 Volt Wiring, Double Garage Detached, Garage Door Opener
Fence Fenced
Community Features Clubhouse, Playground, Schools Nearby, Shopping Nearby, Sidewalks, Street Lights
Roof Type Asphalt Shingle
Porch Patio
Lot Frontage 38.29
Exposure S
Total Parking Spaces 2
Building
Lot Description Back Lane, Back Yard, Front Yard, Underground Sprinklers, Pie Shaped Lot
Foundation Poured Concrete
Architectural Style Bungalow
Level or Stories One
Structure Type Brick
Others
Restrictions Airspace Restriction
Tax ID 83060082
Ownership Probate
Read Less Info
Want to know what your home might be worth? Contact us for a FREE valuation!

Our team is ready to help you sell your home for the highest possible price ASAP
GET MORE INFORMATION

Agent | License ID: LDKATOCAN






