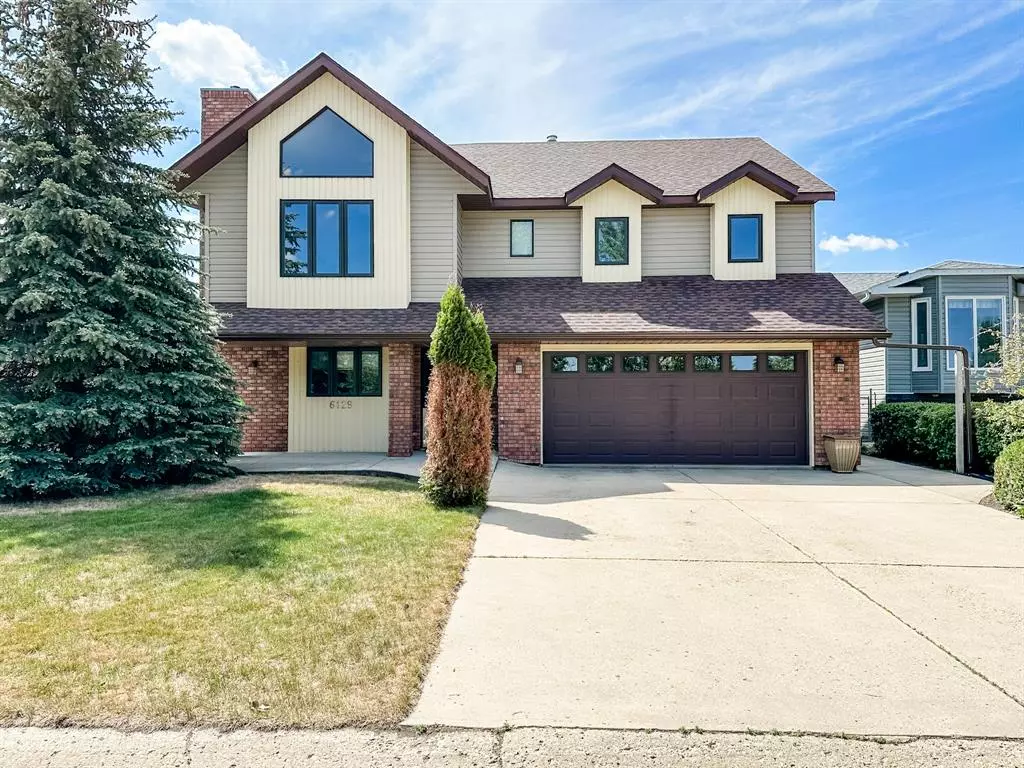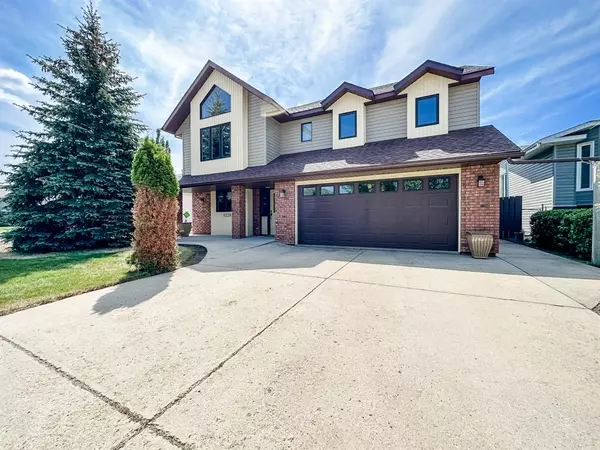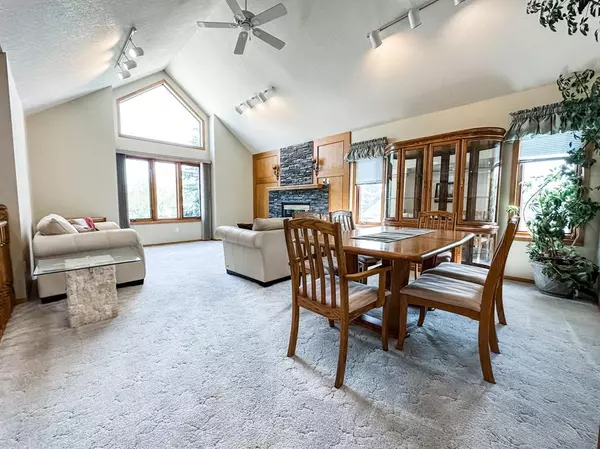$355,000
$349,000
1.7%For more information regarding the value of a property, please contact us for a free consultation.
3 Beds
3 Baths
2,504 SqFt
SOLD DATE : 06/13/2023
Key Details
Sold Price $355,000
Property Type Single Family Home
Sub Type Detached
Listing Status Sold
Purchase Type For Sale
Square Footage 2,504 sqft
Price per Sqft $141
Subdivision Grandview
MLS® Listing ID A2054476
Sold Date 06/13/23
Style 2 Storey
Bedrooms 3
Full Baths 3
Originating Board Central Alberta
Year Built 1993
Annual Tax Amount $3,406
Tax Year 2023
Lot Size 7,680 Sqft
Acres 0.18
Property Description
This exceptional, one-of-a-kind, Grandview home is a must-see! With just over 2500 square feet of total living space throughout, you'll be impressed by the uniqueness and the ability to take it to the NEXT level! This 2-story, 2nd-owner home has been lovingly cared for and maintained. The main living area in this home is well laid out and spacious. Beautiful vaulted ceilings complement the living and dining rooms, and the large windows offer loads of natural light. The impressive gas fireplace is one of the great features of this home. The kitchen is well thought out with ample cabinets and counter space and lots of room for a dining table. Patio doors lead to the upper deck that overlooks the property. 2 bedrooms, a 4pc bath, and a huge primary bedroom that's more than big enough to host your king-sized bedroom suite. Also hosts a walk-in closet and a 4pc ensuite. The lower level features a den with a gas fireplace, which could easily be turned into a 4th bedroom if needed. A large laundry room, 3 pc bathroom, and a family room with a walkout to the patio. The grand finale is the yard. Private, beautifully landscaped with many perennials and trees, and no neighbors to the south. It is a fantastic place to relax and unwind at the end of the day. Notable features of this home, newer shingles, siding, eavestroughs, hot water heater, in-floor heat on the lower level and in the garage, central vac, off-street parking, and a green space across the road...just to name a few.
As soon as you step inside, you'll know you've found something special! This property knocks it outta the park!
Location
Province AB
County Stettler No. 6, County Of
Zoning R2
Direction N
Rooms
Basement None
Interior
Interior Features Ceiling Fan(s), Central Vacuum, Closet Organizers, No Animal Home, No Smoking Home, Recessed Lighting, Track Lighting, Vaulted Ceiling(s)
Heating In Floor, Forced Air, Natural Gas
Cooling None
Flooring Carpet, Laminate, Linoleum, Tile
Fireplaces Number 2
Fireplaces Type Den, Gas, Living Room, Mantle, Stone
Appliance See Remarks
Laundry Laundry Room, Lower Level
Exterior
Garage Double Garage Attached, Driveway, Garage Faces Front
Garage Spaces 2.0
Garage Description Double Garage Attached, Driveway, Garage Faces Front
Fence Fenced
Community Features Golf, Playground
Roof Type Asphalt Shingle
Porch Deck, Patio, See Remarks
Lot Frontage 64.0
Total Parking Spaces 2
Building
Lot Description Back Yard, Lawn, Garden, Landscaped, Private, See Remarks
Foundation None
Architectural Style 2 Storey
Level or Stories Two
Structure Type Brick,Vinyl Siding,Wood Frame
Others
Restrictions None Known
Tax ID 56926479
Ownership Joint Venture
Read Less Info
Want to know what your home might be worth? Contact us for a FREE valuation!

Our team is ready to help you sell your home for the highest possible price ASAP
GET MORE INFORMATION

Agent | License ID: LDKATOCAN






