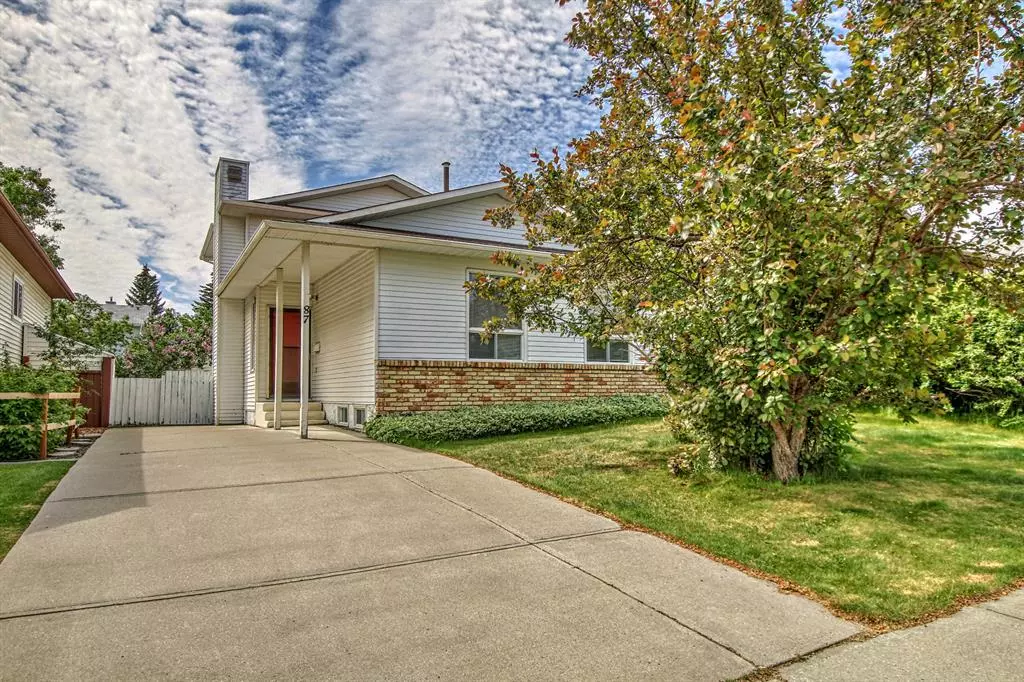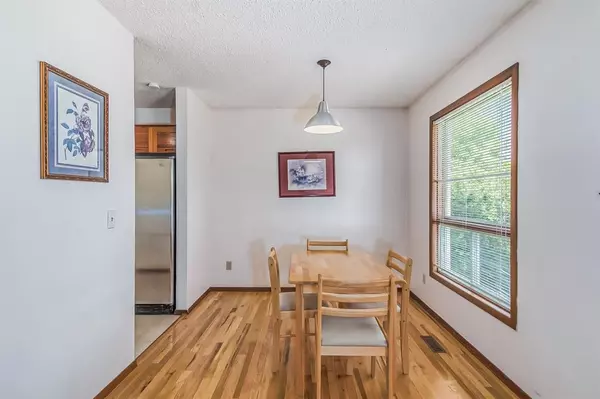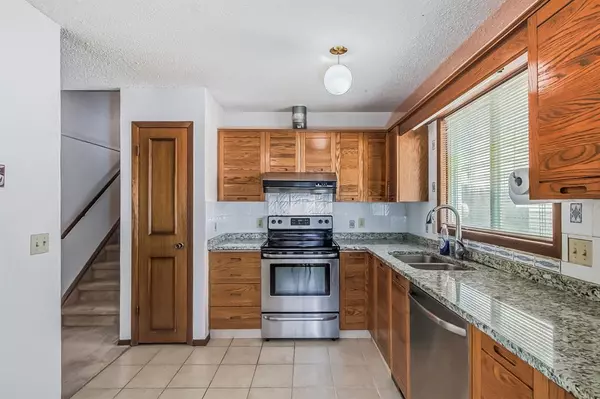$544,888
$499,999
9.0%For more information regarding the value of a property, please contact us for a free consultation.
3 Beds
3 Baths
1,475 SqFt
SOLD DATE : 06/13/2023
Key Details
Sold Price $544,888
Property Type Single Family Home
Sub Type Detached
Listing Status Sold
Purchase Type For Sale
Square Footage 1,475 sqft
Price per Sqft $369
Subdivision Macewan Glen
MLS® Listing ID A2055280
Sold Date 06/13/23
Style 2 Storey Split
Bedrooms 3
Full Baths 2
Half Baths 1
Originating Board Calgary
Year Built 1984
Annual Tax Amount $2,858
Tax Year 2023
Lot Size 4,197 Sqft
Acres 0.1
Property Description
Welcome home to this well maintained 2 story home with front drive way space for parking two vehicles plus double detached garage!! situated in a quiet,family friendly location.The main floor greets you with a living room situated right next to the spacious dining room.The large kitchen has lots of oak cupboards,newer stainless steel appliances, and granite counter tops through out the kitchen and all bathrooms. The upper floor has 2 bedrooms with the Master bedroom having 3 piece bath. The lower main floor is fully developed with a spacious third bedroom,a half bath as well as a very comfortable family room. Patio doors lead out to a cozy DECK great for summer barbeques. Finished basement with a huge recreation room and lots of storage space. Excellent value home on a quiet location close schools and transits.
Location
Province AB
County Calgary
Area Cal Zone N
Zoning R-C1
Direction N
Rooms
Basement Finished, Full
Interior
Interior Features Central Vacuum, Granite Counters, No Animal Home, No Smoking Home
Heating Forced Air, Natural Gas
Cooling None
Flooring Carpet, Ceramic Tile, Hardwood
Appliance Dishwasher, Dryer, Electric Stove, Garage Control(s), Refrigerator, Washer, Window Coverings
Laundry In Basement
Exterior
Garage Double Garage Detached, Parking Pad
Garage Spaces 2.0
Garage Description Double Garage Detached, Parking Pad
Fence Fenced
Community Features Playground, Schools Nearby, Shopping Nearby, Sidewalks, Street Lights
Roof Type Asphalt Shingle
Porch Deck
Lot Frontage 42.0
Exposure N
Total Parking Spaces 4
Building
Lot Description Back Lane, Back Yard, Dog Run Fenced In, Front Yard, Garden, Landscaped
Foundation Poured Concrete
Architectural Style 2 Storey Split
Level or Stories Two
Structure Type Wood Frame
Others
Restrictions Encroachment
Tax ID 82824109
Ownership Private
Read Less Info
Want to know what your home might be worth? Contact us for a FREE valuation!

Our team is ready to help you sell your home for the highest possible price ASAP
GET MORE INFORMATION

Agent | License ID: LDKATOCAN






