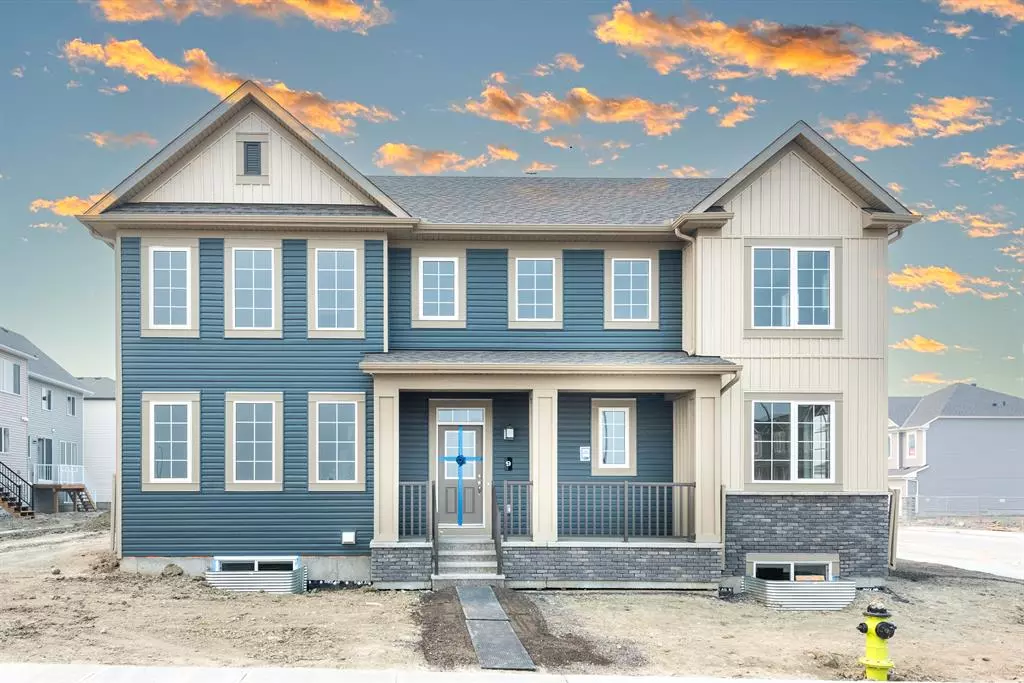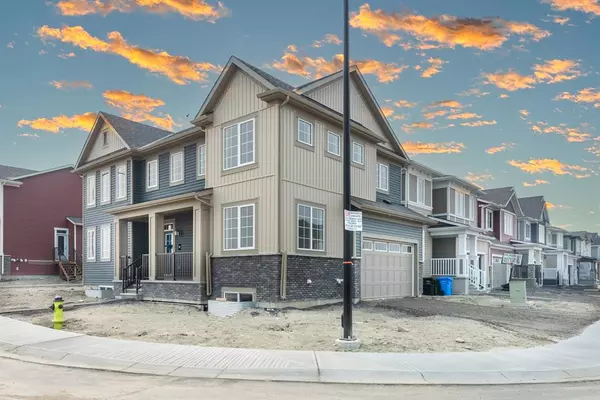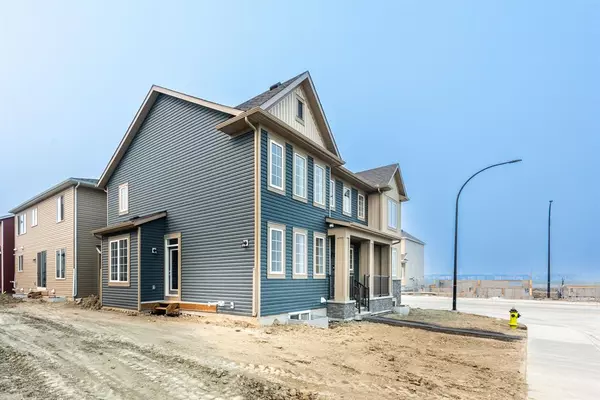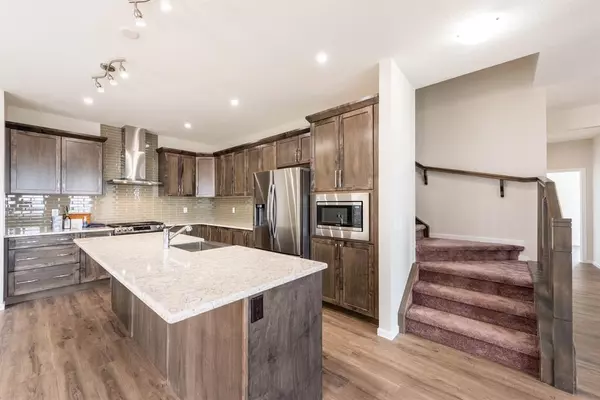$799,888
$799,888
For more information regarding the value of a property, please contact us for a free consultation.
5 Beds
3 Baths
2,498 SqFt
SOLD DATE : 06/13/2023
Key Details
Sold Price $799,888
Property Type Single Family Home
Sub Type Detached
Listing Status Sold
Purchase Type For Sale
Square Footage 2,498 sqft
Price per Sqft $320
Subdivision Cityscape
MLS® Listing ID A2050897
Sold Date 06/13/23
Style 2 Storey
Bedrooms 5
Full Baths 2
Half Baths 1
Originating Board Calgary
Year Built 2023
Tax Year 2023
Lot Size 4,000 Sqft
Acres 0.09
Property Description
Welcome to the amenity rich community of “Cityscape”. Your Dream home is a brand new build (2023) on a corner lot with nearly 2500 sq ft of living space with a separate/exterior entrance to the basement. The front door leads to the bright foyer and you'll be mesmerized by the open concept this home has to offer. Walk your way into the gorgeous upgraded kitchen with ENERGY STAR qualified stainless steel appliances & a premium GAS RANGE & huge island that provides you the ability to host guests & entertain them with your culinary skills in large adjoining living & dining rooms.The main floor also features a bedroom and a 2 piece bathroom which can be used as a “Guest Bedroom” or it can offer convenience to the seniors including parents & grandparents. Lead your way to the second floor that offers ample space for large & growing families with 4 bedrooms including a huge Primary bedroom suite that includes a luxurious 5pc ensuite with double vanity. The upper floor also offers an enormous family room, ideal to simply just get together for a family night and a great area for kids to relax, play games or enjoy movie nights! The laundry is also conveniently located on the second floor. The basement with separate entrance, is a clean slate and gives you an additional area to host and entertain! The huge corner lot offers a massive backyard, an ideal space for kids and pets or to host a BBQ or a party. This property is located close to grocery stores, transit and airport with easy access to Stony trail and Highway 2. This property will not last long, so make sure to call your favorite agent today!
Location
Province AB
County Calgary
Area Cal Zone Ne
Zoning R-G
Direction SW
Rooms
Basement Full, Unfinished
Interior
Interior Features Double Vanity, High Ceilings, No Animal Home, No Smoking Home, Open Floorplan, Pantry, Quartz Counters, Separate Entrance, Walk-In Closet(s)
Heating Central, Natural Gas
Cooling None
Flooring Carpet, Tile, Vinyl
Appliance Dishwasher, Garage Control(s), Gas Range, Microwave, Range Hood, Refrigerator
Laundry Upper Level
Exterior
Garage Double Garage Attached
Garage Spaces 2.0
Garage Description Double Garage Attached
Fence None
Community Features Park, Playground, Sidewalks
Roof Type Asphalt Shingle
Porch Front Porch
Total Parking Spaces 4
Building
Lot Description Corner Lot
Foundation Poured Concrete
Architectural Style 2 Storey
Level or Stories Two
Structure Type Vinyl Siding,Wood Frame
New Construction 1
Others
Restrictions None Known
Ownership Private
Read Less Info
Want to know what your home might be worth? Contact us for a FREE valuation!

Our team is ready to help you sell your home for the highest possible price ASAP
GET MORE INFORMATION

Agent | License ID: LDKATOCAN






