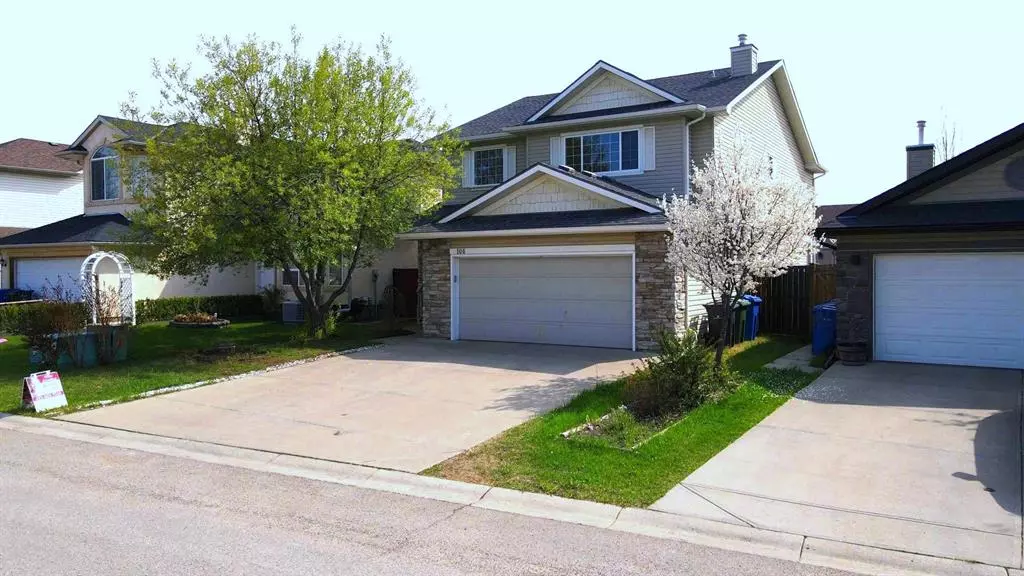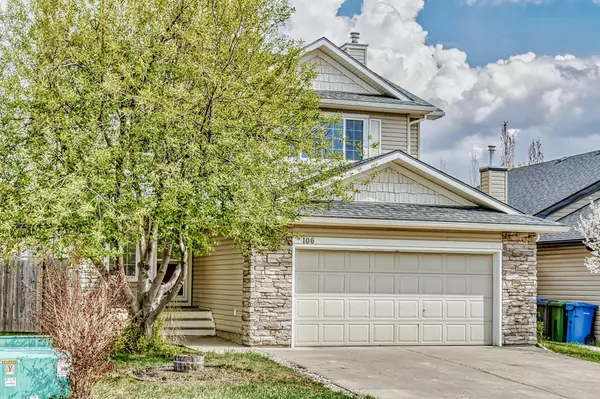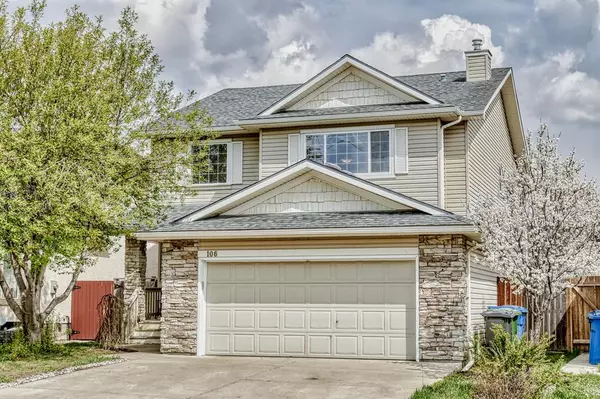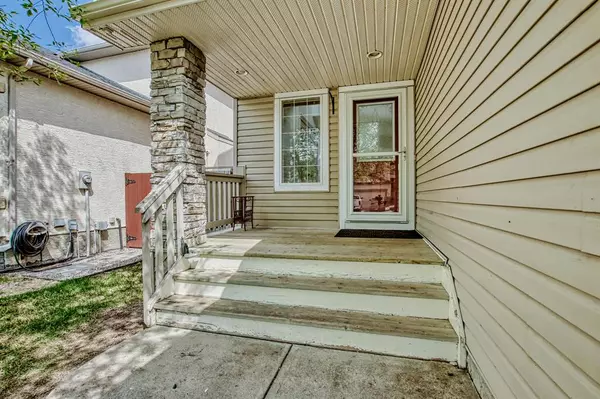$659,900
$659,900
For more information regarding the value of a property, please contact us for a free consultation.
4 Beds
3 Baths
2,434 SqFt
SOLD DATE : 06/13/2023
Key Details
Sold Price $659,900
Property Type Single Family Home
Sub Type Detached
Listing Status Sold
Purchase Type For Sale
Square Footage 2,434 sqft
Price per Sqft $271
Subdivision Lakeview Landing
MLS® Listing ID A2045886
Sold Date 06/13/23
Style 2 Storey
Bedrooms 4
Full Baths 2
Half Baths 1
Originating Board Calgary
Year Built 2003
Annual Tax Amount $3,585
Tax Year 2022
Lot Size 4,886 Sqft
Acres 0.11
Property Description
Welcome to 106 Lakeview Inlet! Located in a quiet and family friendly area of Chestermere, this two storey home is vacant and ready for a quick possession! Offering 2400+ sq ft of living space, this property offers something for everyone in the family! Spacious main floor! Large living room with a gas fireplace! Adjacent kitchen with large windows for plenty of natural light! Newer Stainless Steel Appliances, plenty of cabinet and storage space and a walk thru pantry. There is convenient main floor laundry and a two piece powder room! The upper level boasts three large bedrooms and a bonus room! The primary bedroom has its own five piece ensuite with separate vanities, a soaker tub and separate shower! The other two bedrooms are also a good size and there is another full four piece bath. The lower level has one bedroom completed, so plenty of space to finish according to your own personal requirements! The double attached garage is a good size, measuring 21' x 21'. This property is move in ready, close to shops and amenities! Call to schedule your private showing!
Location
Province AB
County Chestermere
Zoning R-1
Direction W
Rooms
Basement Full, Partially Finished
Interior
Interior Features Breakfast Bar
Heating Central, Forced Air
Cooling Central Air
Flooring Carpet, Hardwood
Fireplaces Number 1
Fireplaces Type Gas
Appliance Central Air Conditioner, Dishwasher, Electric Stove, Microwave, Range Hood, Refrigerator, Washer/Dryer, Window Coverings
Laundry Main Level
Exterior
Garage Double Garage Attached
Garage Spaces 2.0
Garage Description Double Garage Attached
Fence Fenced
Community Features Fishing, Golf, Lake, Park, Playground, Schools Nearby, Shopping Nearby, Sidewalks, Street Lights
Roof Type Asphalt Shingle
Porch Deck, Front Porch, Patio
Lot Frontage 42.65
Total Parking Spaces 4
Building
Lot Description Rectangular Lot
Foundation Poured Concrete
Architectural Style 2 Storey
Level or Stories Two
Structure Type Vinyl Siding
Others
Restrictions None Known
Tax ID 57313515
Ownership Other,Private
Read Less Info
Want to know what your home might be worth? Contact us for a FREE valuation!

Our team is ready to help you sell your home for the highest possible price ASAP
GET MORE INFORMATION

Agent | License ID: LDKATOCAN






