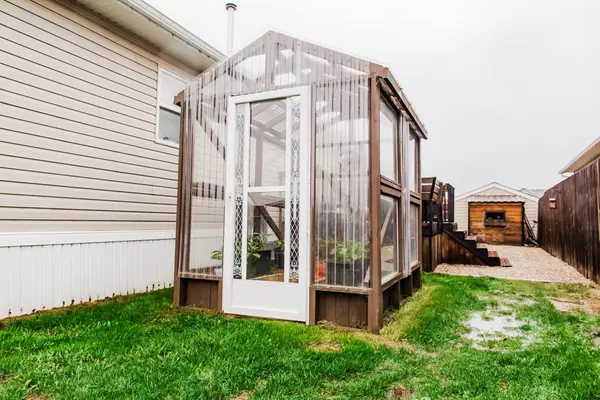$218,000
$214,999
1.4%For more information regarding the value of a property, please contact us for a free consultation.
3 Beds
2 Baths
1,520 SqFt
SOLD DATE : 06/13/2023
Key Details
Sold Price $218,000
Property Type Single Family Home
Sub Type Detached
Listing Status Sold
Purchase Type For Sale
Square Footage 1,520 sqft
Price per Sqft $143
MLS® Listing ID A2052128
Sold Date 06/13/23
Style Single Wide Mobile Home
Bedrooms 3
Full Baths 2
Originating Board Grande Prairie
Year Built 2007
Annual Tax Amount $1,101
Tax Year 2023
Lot Size 5,650 Sqft
Acres 0.13
Property Description
Updated 20 wide MFG home on a quiet street with a fenced yard in Clairmont. This one owner home has had the shingles re-done and a new furnace installed over the last couple years. The owner has also gone through and updated the paint in most of the home and there is NO CARPET. This well cared for home has 3 roomy bedrooms and 2 full bathrooms. The main living area is open concept and includes extra handy features like a wood burning stove, a pantry in the kitchen and patio doors that lead to the deck. The large master bedroom has a walk-in closet, huge 5-piece ensuite with a large soaker tub and a stand-up shower. By the main entrance there is an extra big walk-in coat closet to store all your summer and winter gear. The yard is well cared for and features a front shed that’s easy to access by the driveway, a woodshed and a greenhouse. There is a large deck and a nice grassy area behind the home. Around the front entrance and deck it has been landscaped with washed rock for easy maintenance. Take advantage of low county taxes and no condo or lot fees, property tax is only $91.75 per month! Clairmont has a great K-8 school, a splash and skate park and is only 5 minutes north of Grande Prairie. If you are looking for a well cared for home this one’s a great pick! Click on the 3D or multimedia link to take the 3D walk through. Listing realtor is related to the seller.
Location
Province AB
County Grande Prairie No. 1, County Of
Zoning rr4
Direction N
Rooms
Basement None
Interior
Interior Features Breakfast Bar, Built-in Features, No Smoking Home, Open Floorplan, Pantry, Vinyl Windows
Heating Forced Air
Cooling None
Flooring Linoleum
Fireplaces Number 1
Fireplaces Type Wood Burning Stove
Appliance Dishwasher, Electric Stove, Refrigerator, Washer/Dryer
Laundry Laundry Room, Main Level
Exterior
Garage Parking Pad
Garage Description Parking Pad
Fence Fenced
Community Features Park, Playground, Schools Nearby, Shopping Nearby, Sidewalks
Roof Type Asphalt Shingle
Porch Deck
Lot Frontage 46.59
Total Parking Spaces 3
Building
Lot Description Back Yard, Landscaped
Foundation Piling(s)
Architectural Style Single Wide Mobile Home
Level or Stories One
Structure Type Wood Frame
Others
Restrictions None Known
Tax ID 77484763
Ownership Private
Read Less Info
Want to know what your home might be worth? Contact us for a FREE valuation!

Our team is ready to help you sell your home for the highest possible price ASAP
GET MORE INFORMATION

Agent | License ID: LDKATOCAN






