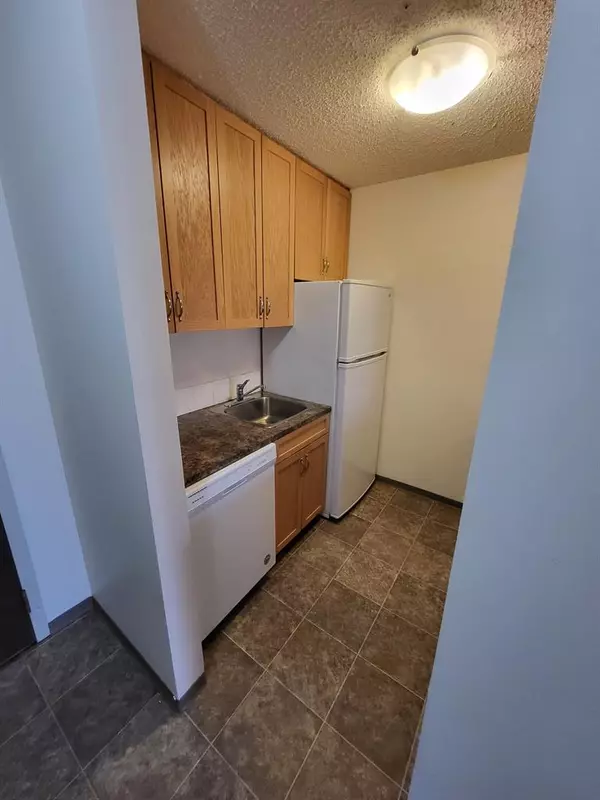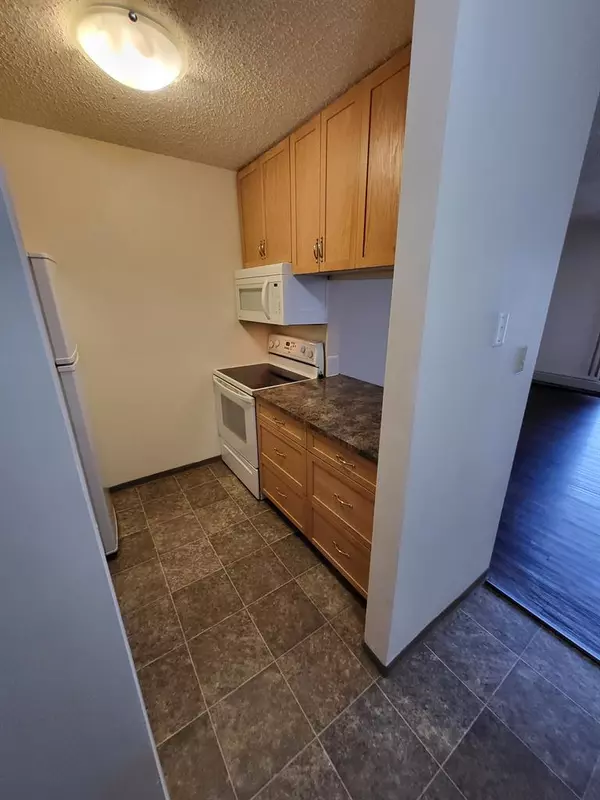$158,400
$163,900
3.4%For more information regarding the value of a property, please contact us for a free consultation.
2 Beds
1 Bath
790 SqFt
SOLD DATE : 06/13/2023
Key Details
Sold Price $158,400
Property Type Condo
Sub Type Apartment
Listing Status Sold
Purchase Type For Sale
Square Footage 790 sqft
Price per Sqft $200
Subdivision Varsity Village
MLS® Listing ID A2050732
Sold Date 06/13/23
Style Low-Rise(1-4)
Bedrooms 2
Full Baths 1
Condo Fees $308/mo
Originating Board Lethbridge and District
Year Built 1983
Annual Tax Amount $1,546
Tax Year 2023
Lot Size 2.047 Acres
Acres 2.05
Property Description
IN-SUITE LAUNDRY, COMPLETELY, one only a handful of this design, 2 bedrooms and a den/office/gaming room. Remodeled top to bottom, kitchen, bathroom, vinyl plank flooring, photos and virtual tour shows it all. This condo association has an "engaged Board of Directors with strong financial records, there's over $300,000 in the Capital Reserve Fund even after major investments in windows & paving, compare our financials against any other association! a member of the Board is available to answer any questions, resident manager, lovingly referred to as the "Den Mother" has been caring for the residents for 30+ years. We challenge you to find a better total package, Westridge Manor is the best! ASK YOUR REALTOR TO SEND YOU THE LINK FOR THE "DRONE" FLY OVER VIDEO, its cool! Remember when you invest in a condominium you invest in a community, do your due diligence, you'll be glad you did!
Location
Province AB
County Lethbridge
Zoning R-75
Direction E
Interior
Interior Features See Remarks, Vinyl Windows
Heating Boiler
Cooling Wall Unit(s)
Flooring Vinyl
Appliance Dishwasher, Electric Range, Microwave Hood Fan, Refrigerator
Laundry In Unit
Exterior
Garage Assigned, Stall
Garage Description Assigned, Stall
Fence Partial
Community Features Park, Schools Nearby, Shopping Nearby
Amenities Available Bicycle Storage, Parking, Snow Removal, Storage, Trash, Visitor Parking
Roof Type Asphalt Shingle
Porch Deck
Exposure E
Total Parking Spaces 1
Building
Story 3
Architectural Style Low-Rise(1-4)
Level or Stories Single Level Unit
Structure Type Mixed
Others
HOA Fee Include Common Area Maintenance,Gas,Heat,Insurance,Maintenance Grounds,Parking,Professional Management,Reserve Fund Contributions,Residential Manager,See Remarks,Sewer,Snow Removal,Trash
Restrictions Pet Restrictions or Board approval Required
Tax ID 75865420
Ownership Other
Pets Description Restrictions
Read Less Info
Want to know what your home might be worth? Contact us for a FREE valuation!

Our team is ready to help you sell your home for the highest possible price ASAP
GET MORE INFORMATION

Agent | License ID: LDKATOCAN






