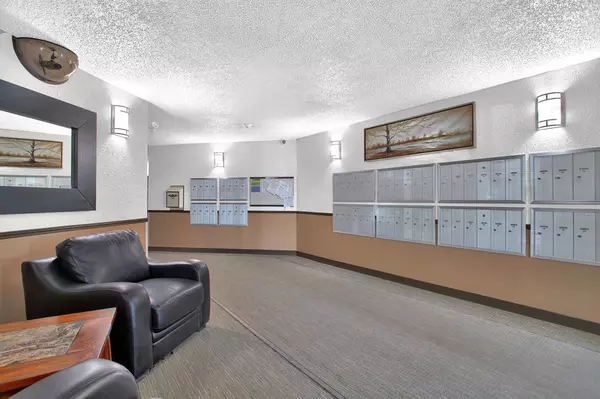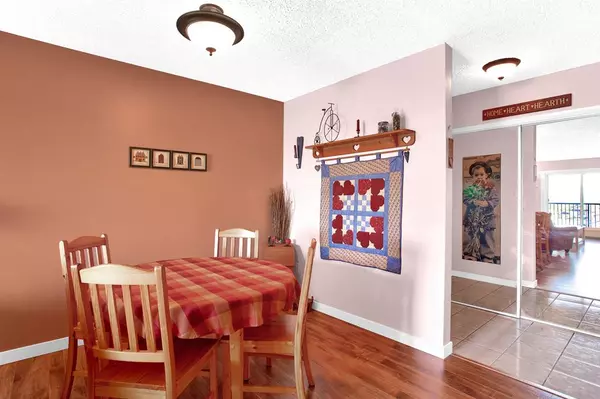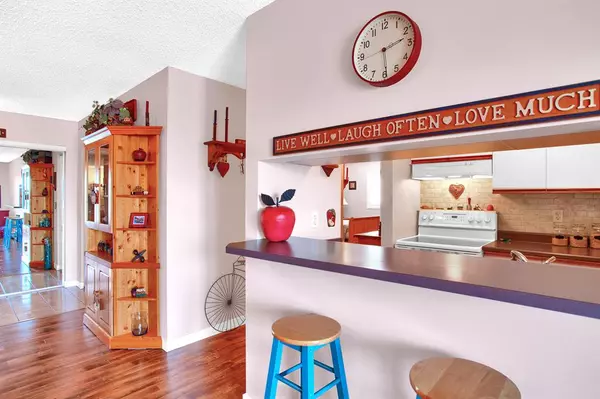$207,000
$210,000
1.4%For more information regarding the value of a property, please contact us for a free consultation.
2 Beds
1 Bath
858 SqFt
SOLD DATE : 06/12/2023
Key Details
Sold Price $207,000
Property Type Condo
Sub Type Apartment
Listing Status Sold
Purchase Type For Sale
Square Footage 858 sqft
Price per Sqft $241
Subdivision Dover
MLS® Listing ID A2047647
Sold Date 06/12/23
Style Low-Rise(1-4)
Bedrooms 2
Full Baths 1
Condo Fees $455/mo
Originating Board Calgary
Year Built 1994
Annual Tax Amount $1,018
Tax Year 2022
Property Description
BACK ON THE MARKET DUE TO BUYER'S FINANCING FELL THROUGH---Fabulous location for this top floor 2-bedroom 1 bathroom condo ready for a quick possession. This sunny unit features an open concept living area complete with 2 bedrooms with a large closet with custom built ins and one full 4 pc bathroom. The functional kitchen provides fabulous workspace for the chef, large living room with access to the WEST facing balcony. The living space is perfect for gatherings the condo has a very convenient bonus of a laundry room + separate storage room. Off the living room through a large set of glass sliding door you'll find your private outdoor balcony with plenty of room for a BBQ and seating. Parking spots and great visitor parking. Great location near Deerfoot for ease of commute and super close to shopping and transit, and downtown! This well managed complex offers reasonable condo fees and is a must to see. Great rental or first-time buyer. A must to see, Call Today!
Location
Province AB
County Calgary
Area Cal Zone E
Zoning r-2
Direction NW
Rooms
Basement None
Interior
Interior Features Breakfast Bar, Closet Organizers
Heating Baseboard
Cooling None
Flooring Linoleum, Vinyl
Appliance Dishwasher, Electric Stove, Range Hood, Refrigerator, Washer/Dryer Stacked, Window Coverings
Laundry In Unit
Exterior
Garage Assigned, Stall
Garage Description Assigned, Stall
Community Features Golf, Walking/Bike Paths
Amenities Available Elevator(s), Visitor Parking
Roof Type Asphalt Shingle
Porch Balcony(s)
Exposure W
Total Parking Spaces 2
Building
Story 4
Foundation Poured Concrete
Architectural Style Low-Rise(1-4)
Level or Stories Single Level Unit
Structure Type Stucco,Wood Frame
Others
HOA Fee Include Common Area Maintenance,Heat,Parking,Professional Management,Reserve Fund Contributions,Sewer,Snow Removal,Water
Restrictions None Known
Tax ID 76390203
Ownership Private
Pets Description Restrictions
Read Less Info
Want to know what your home might be worth? Contact us for a FREE valuation!

Our team is ready to help you sell your home for the highest possible price ASAP
GET MORE INFORMATION

Agent | License ID: LDKATOCAN






