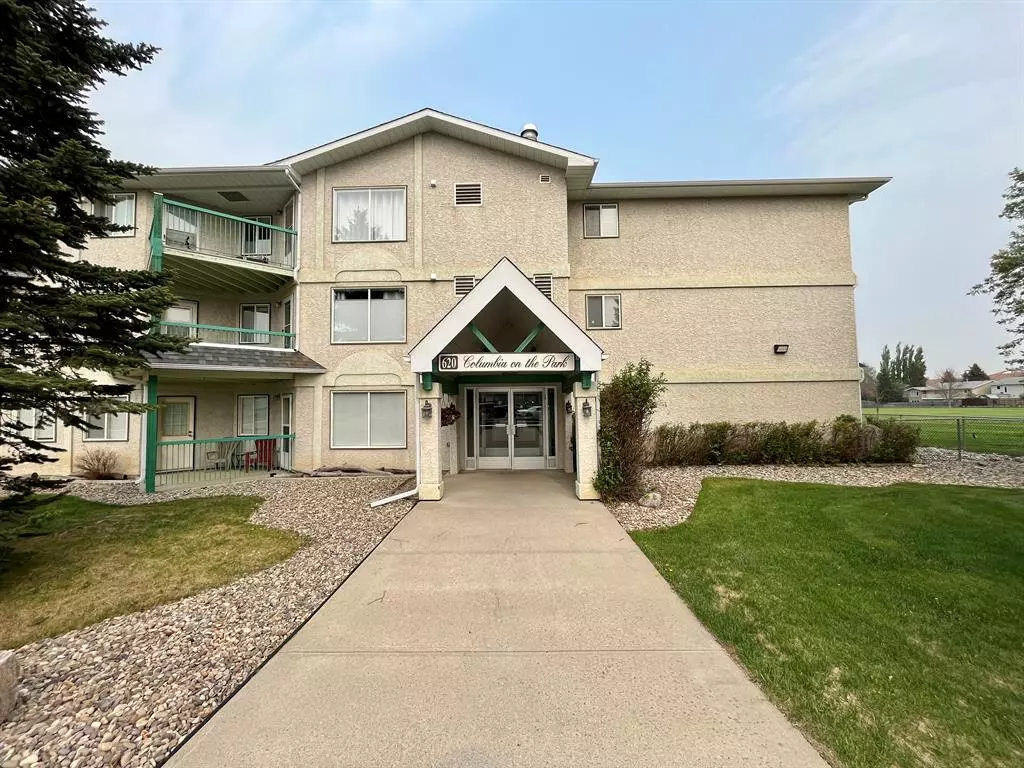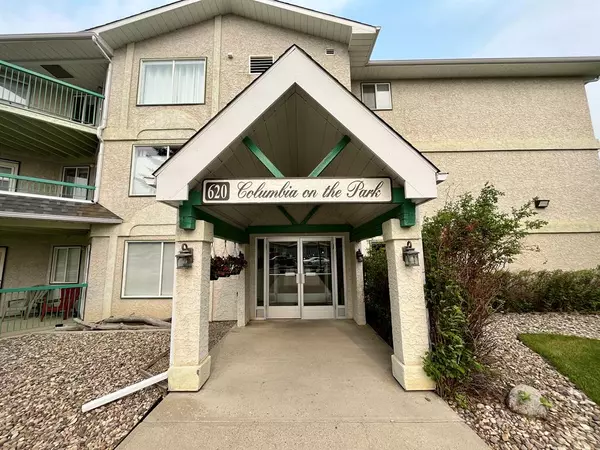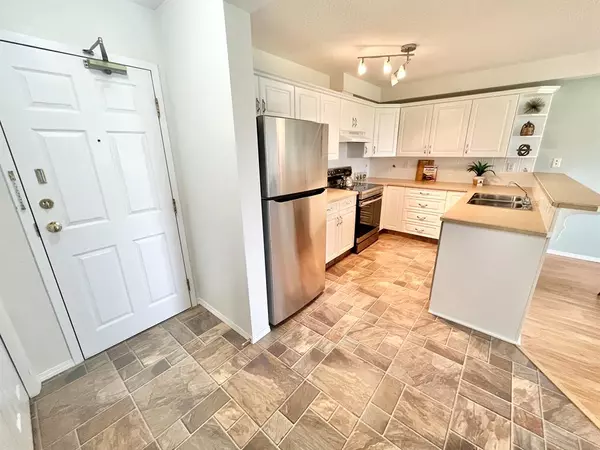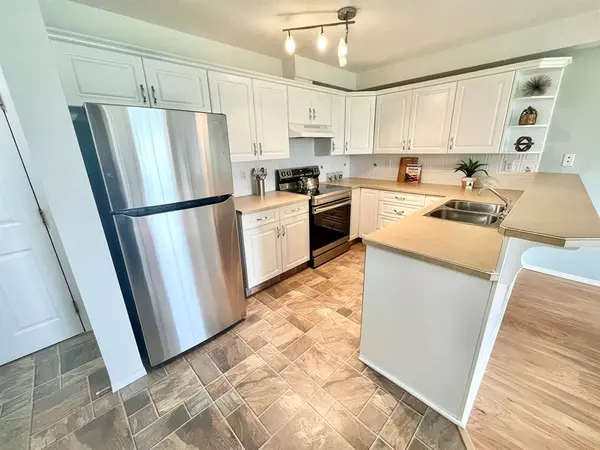$162,000
$164,900
1.8%For more information regarding the value of a property, please contact us for a free consultation.
2 Beds
1 Bath
860 SqFt
SOLD DATE : 06/12/2023
Key Details
Sold Price $162,000
Property Type Condo
Sub Type Apartment
Listing Status Sold
Purchase Type For Sale
Square Footage 860 sqft
Price per Sqft $188
Subdivision Varsity Village
MLS® Listing ID A2051330
Sold Date 06/12/23
Style Apartment
Bedrooms 2
Full Baths 1
Condo Fees $364/mo
Originating Board Lethbridge and District
Year Built 1993
Annual Tax Amount $1,685
Tax Year 2023
Property Description
Here is the condo you have been waiting for!! Located just minutes away from the University of Lethbridge and many schools, parks and shopping centers, this two bedroom, one bathroom condo might be perfect for you! First time home buyer? Look no further. Enjoy a beautifully maintained building with exclusive gated parking (one assigned stall), an elevator, and an on-site fitness center! Inside the unit, many upgrades set this bright and open condo apart from the rest. New stainless kitchen appliances in October 2021, flooring upgrades and paint help offer an excellent refresh. This one-of-a-kind unit features a fully enclosed room with a beautiful park view, enjoyable 3 seasons of the year and accessible from both the master bedroom and living area. Two large bedrooms are just down the hall from the kitchen, including a walk-in closet in the master! A bright 3-piece bathroom is shared throughout the unit. Did we mention that this unit has its own in-suite laundry? Don’t miss out on this opportunity, call your favourite Realtor today!!
Location
Province AB
County Lethbridge
Zoning R-75
Direction W
Interior
Interior Features Walk-In Closet(s)
Heating Boiler
Cooling None
Flooring Carpet, Laminate, Linoleum
Appliance Dishwasher, Range Hood, Refrigerator, Stove(s), Washer/Dryer
Laundry In Unit
Exterior
Garage Electric Gate, Off Street, Parking Lot, Plug-In, Stall
Garage Description Electric Gate, Off Street, Parking Lot, Plug-In, Stall
Community Features Park, Schools Nearby, Shopping Nearby, Sidewalks, Walking/Bike Paths
Amenities Available Elevator(s), Fitness Center, Secured Parking
Roof Type Asphalt Shingle
Porch Balcony(s), Glass Enclosed
Exposure S
Total Parking Spaces 1
Building
Story 3
Architectural Style Apartment
Level or Stories Single Level Unit
Structure Type Stucco
Others
HOA Fee Include Amenities of HOA/Condo,Gas,Heat,Maintenance Grounds,Professional Management,Sewer,Snow Removal,Trash,Water
Restrictions Pet Restrictions or Board approval Required
Tax ID 75871335
Ownership Private
Pets Description Restrictions
Read Less Info
Want to know what your home might be worth? Contact us for a FREE valuation!

Our team is ready to help you sell your home for the highest possible price ASAP
GET MORE INFORMATION

Agent | License ID: LDKATOCAN






