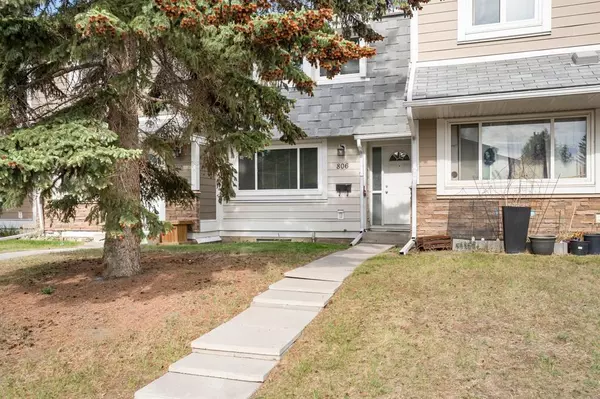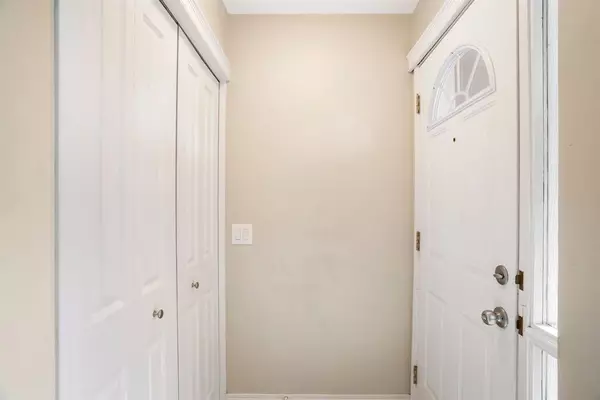$270,500
$255,000
6.1%For more information regarding the value of a property, please contact us for a free consultation.
3 Beds
2 Baths
1,060 SqFt
SOLD DATE : 06/12/2023
Key Details
Sold Price $270,500
Property Type Townhouse
Sub Type Row/Townhouse
Listing Status Sold
Purchase Type For Sale
Square Footage 1,060 sqft
Price per Sqft $255
Subdivision Marlborough Park
MLS® Listing ID A2052839
Sold Date 06/12/23
Style 2 Storey
Bedrooms 3
Full Baths 1
Half Baths 1
Condo Fees $399
Originating Board Calgary
Year Built 1978
Annual Tax Amount $1,278
Tax Year 2023
Property Description
You're invited to an Open House Saturday June 3rd 11-2PM! 806 Madeira Drive NE Calgary is a great place to call home. This 3 bedroom town home has been well cared for and shows great. Good size living room and dining space as you enter the home. The east facing kitchen has solid maple cabinets, good counter space, and appliances are in good condition. 2 piece washroom off the back door is convenient. The lower level is unfinished but makes good storage or a family room down. The upper level has 3 bedrooms with the primary bedroom having a walk in closet. Newer white doors and trim throughout and good flooring. 2 parking stalls on the backside with plug ins for this unit. Nothing to do here but move in. If your buying as a revenue property the current renters would like to stay.
Check it our before its gone. Seller will review offers Saturday evening after 7 pm.
Location
Province AB
County Calgary
Area Cal Zone Ne
Zoning M-C1
Direction W
Rooms
Basement Full, Unfinished
Interior
Interior Features Laminate Counters
Heating Forced Air, Natural Gas
Cooling None
Flooring Carpet, Laminate, Linoleum
Appliance Dishwasher, Electric Stove, Refrigerator
Laundry In Basement, In Unit
Exterior
Garage See Remarks, Stall
Garage Description See Remarks, Stall
Fence Fenced
Community Features Schools Nearby, Shopping Nearby, Sidewalks, Street Lights
Amenities Available None
Roof Type Asphalt Shingle
Porch None
Lot Frontage 1631.05
Exposure W
Total Parking Spaces 2
Building
Lot Description Lawn, Level
Foundation Poured Concrete
Architectural Style 2 Storey
Level or Stories Two
Structure Type Asphalt,Composite Siding
Others
HOA Fee Include Common Area Maintenance,Insurance,Professional Management,Reserve Fund Contributions
Restrictions Easement Registered On Title
Tax ID 83105286
Ownership Private
Pets Description Restrictions
Read Less Info
Want to know what your home might be worth? Contact us for a FREE valuation!

Our team is ready to help you sell your home for the highest possible price ASAP
GET MORE INFORMATION

Agent | License ID: LDKATOCAN






