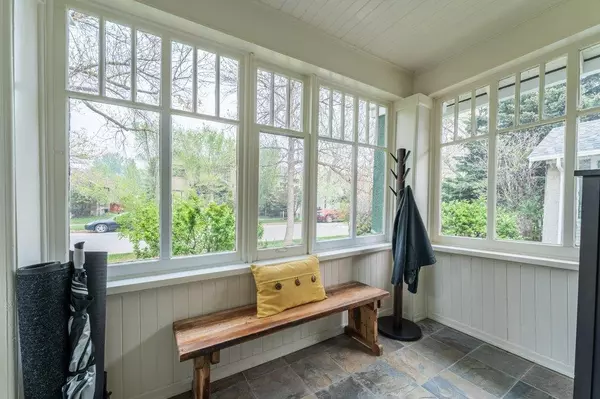$796,200
$789,000
0.9%For more information regarding the value of a property, please contact us for a free consultation.
3 Beds
2 Baths
924 SqFt
SOLD DATE : 06/12/2023
Key Details
Sold Price $796,200
Property Type Single Family Home
Sub Type Detached
Listing Status Sold
Purchase Type For Sale
Square Footage 924 sqft
Price per Sqft $861
Subdivision Crescent Heights
MLS® Listing ID A2041645
Sold Date 06/12/23
Style Bungalow
Bedrooms 3
Full Baths 2
Originating Board Calgary
Year Built 1925
Annual Tax Amount $4,422
Tax Year 2022
Lot Size 3,993 Sqft
Acres 0.09
Property Description
Welcome to this one-of-a-kind home on a tree lined street in Crescent Heights. This charming 1925 character home is located on a heritage street/district. This home offers a fantastic opportunity to own a well-maintained vintage property in excellent condition. Occupied by a young, working professional couple, this home is impeccably clean and upgraded throughout. It has upgraded Pella windows (2019), new shingles, downspouts & eaves troughs (2021) and a new furnace and hot water tank (2022). Do you work downtown? You can WALK to downtown (or commute via bus along Centre St. Bus route 2, 3, or 17 into DT) As you approach the front porch, you'll be greeted by an inviting enclosed sunroom, perfect for relaxation. Step inside and you'll find a spacious foyer that leads into the bright living room. The living room features a remote control gas fireplace, creating a cozy atmosphere, and showcases beautiful birch hardwood floors. Adjacent to the living room is a good-sized semi-formal dining area with elegant wainscoting and continued birch hardwood flooring. This space seamlessly flows into a fully upgraded gourmet kitchen. The kitchen boasts top-of-the-line stainless steel appliances, granite countertops, and slider bottom CHERRY WOOD cupboards. On the main floor, you'll also find a spacious master bedroom with a walk-in closet, offering ample storage. The upgraded 4-piece bathroom adds modern convenience, while a good-sized second bedroom provides flexibility for guests or a home office. The lower level of this home features a private rear entrance, adding convenience and versatility. Here, you'll discover a spa-like steam bath for two, perfect for relaxation and rejuvenation. The wet bar creates a unique entertaining space, and the feature entertainment wall adds character. Additionally, an office area / gym space and plenty of storage complete the lower level. There is a huge storage / crawl space for added storage. The well-treed south-facing backyard is a tranquil oasis. Enjoy outdoor gatherings on the huge barbecue deck, perfect for entertaining friends and family. The double garage, measuring 22x22, provides ample space for parking and storage. Conveniently located, this home offers a short walk to the city core, pathway system, and Prince's Island park, allowing you to enjoy all the amenities and beauty of the area. TIGERSTEDT BLOCK is the area along Center between 8 & 9 Av and is a historic block in Crescent Heights. Enjoy walking to Sought & Found Coffee Roasters, the Tigerstedt Market, Two Pillars Brewery and ROTARY PARK. This home is truly a "must-see" for those seeking a well-maintained, upgraded vintage property in a desirable location. Don't miss out on this opportunity!
Location
Province AB
County Calgary
Area Cal Zone Cc
Zoning R-C2
Direction N
Rooms
Basement Finished, Full
Interior
Interior Features Low Flow Plumbing Fixtures, No Animal Home, No Smoking Home, Open Floorplan
Heating Forced Air, Natural Gas
Cooling None
Flooring Carpet, Ceramic Tile, Hardwood, Laminate
Fireplaces Number 1
Fireplaces Type Gas, Living Room, Stone
Appliance Dishwasher, Garage Control(s), Gas Stove, Range Hood, Washer/Dryer, Wine Refrigerator
Laundry In Basement
Exterior
Garage Double Garage Detached
Garage Spaces 2.0
Garage Description Double Garage Detached
Fence Fenced
Community Features Playground, Schools Nearby, Shopping Nearby, Tennis Court(s)
Roof Type Asphalt Shingle
Porch Deck
Lot Frontage 33.3
Exposure N
Total Parking Spaces 2
Building
Lot Description Back Lane, Back Yard, City Lot, Fruit Trees/Shrub(s), Front Yard, Lawn, Garden, Interior Lot, Landscaped
Foundation Poured Concrete
Architectural Style Bungalow
Level or Stories One
Structure Type Stucco,Wood Frame
Others
Restrictions None Known
Tax ID 76865239
Ownership Private
Read Less Info
Want to know what your home might be worth? Contact us for a FREE valuation!

Our team is ready to help you sell your home for the highest possible price ASAP
GET MORE INFORMATION

Agent | License ID: LDKATOCAN






