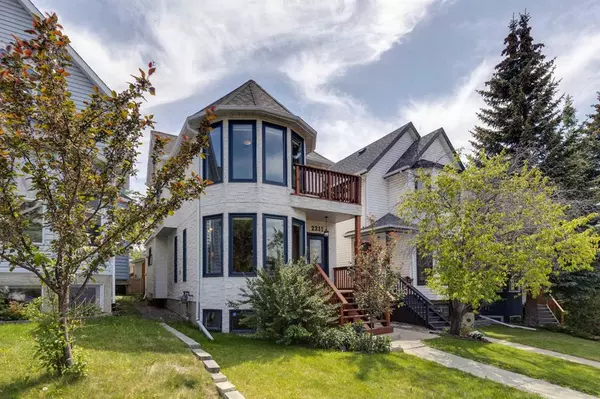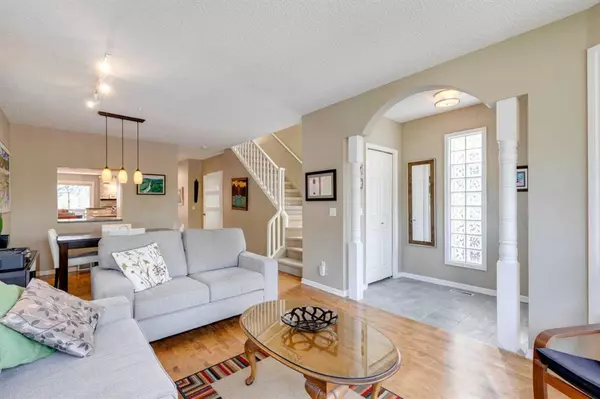$786,000
$750,000
4.8%For more information regarding the value of a property, please contact us for a free consultation.
4 Beds
4 Baths
1,874 SqFt
SOLD DATE : 06/12/2023
Key Details
Sold Price $786,000
Property Type Single Family Home
Sub Type Detached
Listing Status Sold
Purchase Type For Sale
Square Footage 1,874 sqft
Price per Sqft $419
Subdivision Richmond
MLS® Listing ID A2055565
Sold Date 06/12/23
Style 2 Storey
Bedrooms 4
Full Baths 3
Half Baths 1
Originating Board Calgary
Year Built 1992
Annual Tax Amount $4,429
Tax Year 2023
Lot Size 3,121 Sqft
Acres 0.07
Property Description
JUST LISTED IN MARDA LOOP! FULLY FINISHED 2 STOREY with an ILLEGAL LOWER LEVEL SUITE and SEPARATE SIDE ENTRANCE. WALKING DISTANCE to some of the most TRENDY SHOPS, RESTAURANTS, and BEST SCHOOLS IN ALL OF CALGARY INCLUDING MOUNT ROYAL UNIVERSITY! This home has a great OPEN FLOOR PLAN, SUNNY SOUTH FACING BACKYARD, MAPLE HARDWOOD FLOORING, WHITE KITCHEN CABINETRY, WOOD SPINDLE RAILING, and GAS FIREPLACE. The upper level has 3 good sized bedrooms including the KING SIZED MASTER with VAULTED CEILINGS, 5 pce ensuite, and balcony to enjoy the views. The finished lower level has a FULL KITCHEN, good sized living room, 1 large bedroom, and bathroom. So many extras in this home - MIELE DISHWASHER, HUNTER DOUGLAS BLINDS, UNDER CABINET LIGHTENING, WATER SOFTNER, GOOD SIZED BACKYARD & DECK, and the DOUBLE DETACHED GARAGE is large enough to fit 2 FULL SIZED TRUCKS! Ideally situated in MARDA LOOP with QUICK ACCESS TO CROWCHILD TRAIL and walking distance to so many great amenities. This is an amazing opportunity and place to call home! $750,000. Book your showing today as this property shows 10/10, is priced to sell and will not last long!
Location
Province AB
County Calgary
Area Cal Zone Cc
Zoning R-C2
Direction N
Rooms
Basement Finished, Full
Interior
Interior Features Ceiling Fan(s), Central Vacuum, High Ceilings, Jetted Tub, Kitchen Island, Open Floorplan, Separate Entrance, Vaulted Ceiling(s)
Heating Forced Air
Cooling None
Flooring Carpet, Ceramic Tile, Hardwood, Vinyl Plank
Fireplaces Number 1
Fireplaces Type Gas
Appliance Dishwasher, Dryer, Electric Stove, Garage Control(s), Garburator, Microwave Hood Fan, Refrigerator, Washer, Window Coverings
Laundry Lower Level, Sink
Exterior
Garage Double Garage Detached, Garage Door Opener, Oversized
Garage Spaces 2.0
Garage Description Double Garage Detached, Garage Door Opener, Oversized
Fence Fenced
Community Features Clubhouse, Park, Playground, Schools Nearby, Shopping Nearby
Roof Type Asphalt Shingle
Porch Balcony(s), Deck
Lot Frontage 25.0
Total Parking Spaces 2
Building
Lot Description Back Lane, Back Yard, Fruit Trees/Shrub(s), Landscaped, Level, Private, Treed
Foundation Wood
Architectural Style 2 Storey
Level or Stories Two
Structure Type Stucco,Wood Siding
Others
Restrictions None Known
Tax ID 82687029
Ownership Private
Read Less Info
Want to know what your home might be worth? Contact us for a FREE valuation!

Our team is ready to help you sell your home for the highest possible price ASAP
GET MORE INFORMATION

Agent | License ID: LDKATOCAN






