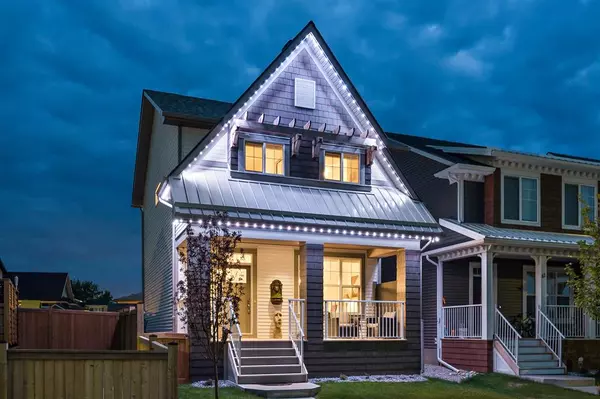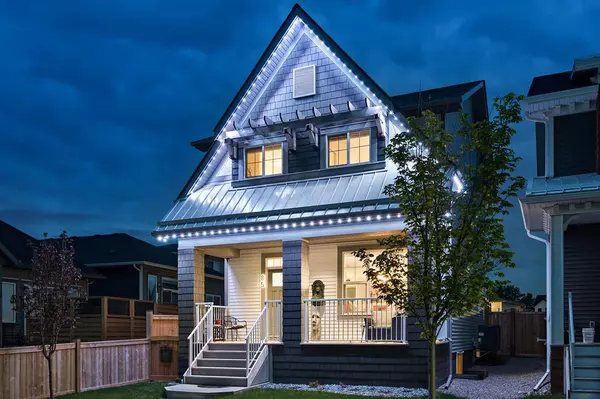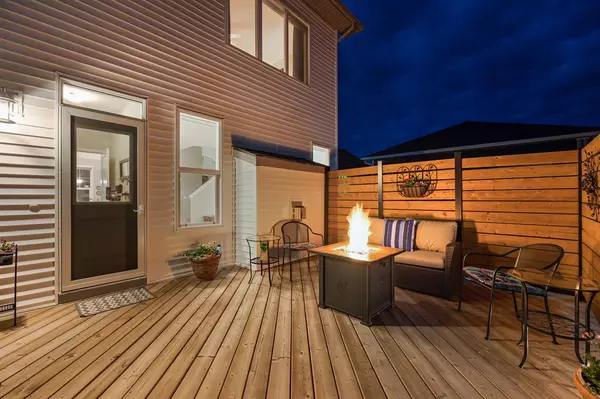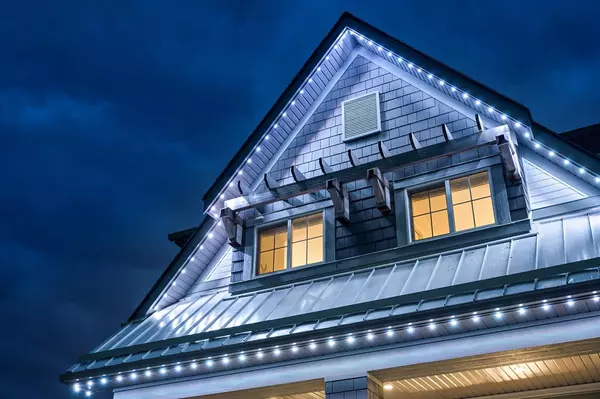$489,900
$489,900
For more information regarding the value of a property, please contact us for a free consultation.
3 Beds
3 Baths
1,501 SqFt
SOLD DATE : 06/12/2023
Key Details
Sold Price $489,900
Property Type Single Family Home
Sub Type Detached
Listing Status Sold
Purchase Type For Sale
Square Footage 1,501 sqft
Price per Sqft $326
MLS® Listing ID A2053007
Sold Date 06/12/23
Style 2 Storey
Bedrooms 3
Full Baths 2
Half Baths 1
Originating Board Calgary
Year Built 2018
Annual Tax Amount $3,458
Tax Year 2023
Lot Size 4,680 Sqft
Acres 0.11
Property Description
This turnkey home is located in one of the best locations in Crossfield, ready for its new owners. Before entering the home, you are welcomed by a full width covered porch, a perfect place to sit and enjoy those morning coffees and warm summer nights. Entering the home, the main floor is the definition of an open floor plan starting from the entryway, into the kitchen and continuing into the living room, completely open from all angles. Featuring 9 foot ceilings and a kitchen with quartz countertops at the heart of the home, complemented by a spacious living room with a gas fireplace surrounded by tile and a feature mantle. Finishing the main level is a laundry room with plenty of built-in cabinetry for storage with direct access to your backyard. The Upper Level features 2 guest bedrooms, a 4 piece bathroom, linen closet and a large Owners Suite complete with a 5 piece ensuite with dual sinks and a walk-in closet. The unique lower level features a large open family room, perfect for family movie night’s with a second fireplace that can keep you warm all year long and a 3rd full bathroom ready to be finished. Bathroom materials have been purchased by the homeowner, ready to be installed. Storage defines the lower level with under the stairs storage space as well as a large additional storage room perfect for the trades person or hobbyist looking for space for equipment or tools. The private and landscaped backyard comes with a massive extended deck (over 230 ft.²) with privacy fencing, a garden shed and detached garage large enough for a full-size SUV or pickup truck. This perfect home awaits the growing family with a large park, playground and an all year round community rink right across the street, steps away from your front door. Completing the home features, the new homeowners can enjoy your central air conditioning and undermounted Gemstone lights. Call for your private showing today.
Location
Province AB
County Rocky View County
Zoning R-1C
Direction N
Rooms
Basement Finished, Full
Interior
Interior Features Ceiling Fan(s), Closet Organizers, Double Vanity, High Ceilings, Kitchen Island, Open Floorplan, Pantry, Quartz Counters, See Remarks, Soaking Tub, Storage, Walk-In Closet(s)
Heating Forced Air, Natural Gas
Cooling Central Air
Flooring Carpet, Tile, Vinyl
Fireplaces Number 2
Fireplaces Type Electric, Gas, Living Room, Mantle, See Remarks, Tile
Appliance Central Air Conditioner, Dishwasher, Dryer, Garage Control(s), Microwave, Oven, Range Hood, Refrigerator, Window Coverings
Laundry Laundry Room, Main Level, See Remarks
Exterior
Garage Alley Access, Double Garage Detached, Garage Door Opener, Garage Faces Rear, See Remarks
Garage Spaces 2.0
Garage Description Alley Access, Double Garage Detached, Garage Door Opener, Garage Faces Rear, See Remarks
Fence Fenced
Community Features Park, Playground, Schools Nearby, Sidewalks, Street Lights, Walking/Bike Paths
Roof Type Asphalt Shingle
Porch Deck, Front Porch, See Remarks
Lot Frontage 30.0
Exposure N
Total Parking Spaces 2
Building
Lot Description Back Lane, Back Yard, Front Yard, Lawn, Landscaped, Yard Lights, Open Lot, Private, Rectangular Lot, See Remarks
Foundation Poured Concrete
Architectural Style 2 Storey
Level or Stories Two
Structure Type Concrete,Wood Frame
Others
Restrictions Easement Registered On Title,Utility Right Of Way
Tax ID 57484995
Ownership Private
Read Less Info
Want to know what your home might be worth? Contact us for a FREE valuation!

Our team is ready to help you sell your home for the highest possible price ASAP
GET MORE INFORMATION

Agent | License ID: LDKATOCAN






