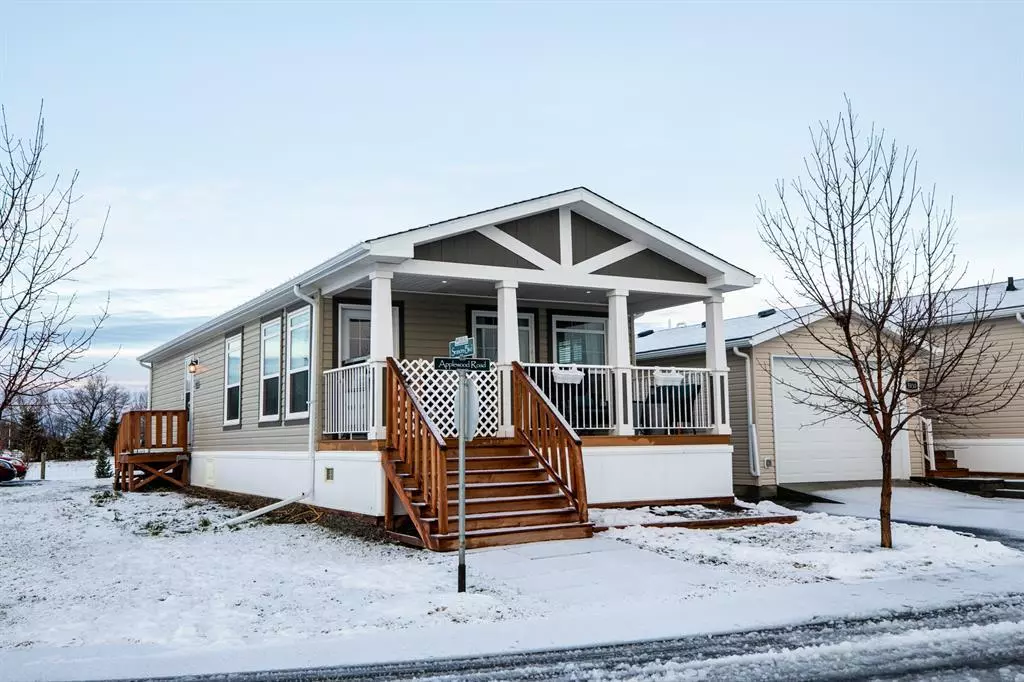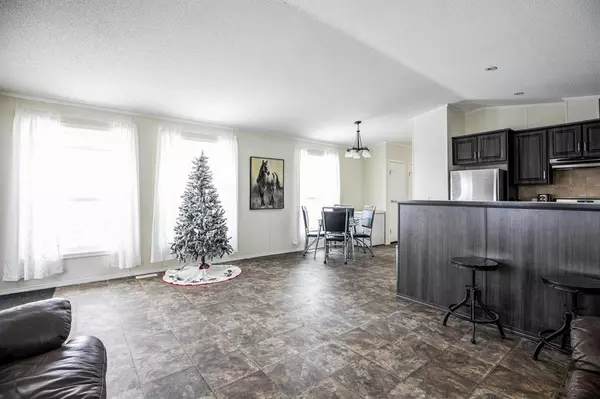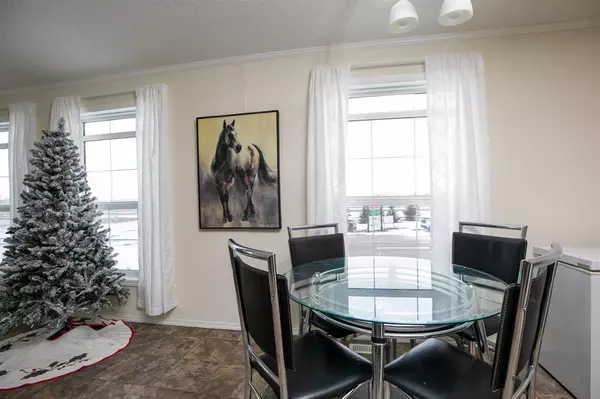$210,000
$217,000
3.2%For more information regarding the value of a property, please contact us for a free consultation.
2 Beds
1 Bath
946 SqFt
SOLD DATE : 06/12/2023
Key Details
Sold Price $210,000
Property Type Single Family Home
Sub Type Detached
Listing Status Sold
Purchase Type For Sale
Square Footage 946 sqft
Price per Sqft $221
MLS® Listing ID A2044917
Sold Date 06/12/23
Style Mobile
Bedrooms 2
Full Baths 1
HOA Fees $75/mo
HOA Y/N 1
Originating Board Calgary
Year Built 2015
Annual Tax Amount $1,944
Tax Year 2021
Lot Size 5,296 Sqft
Acres 0.12
Property Description
This beautiful mobile home in the town of Coaldale has tons of charm and plenty of space for the whole family! This single-owner property was built in 2015 as a show home and has only been occupied since 2019 - basically brand new with loads of potential for your dream simplified home! The best part about owning in The Seasons is you own the land your home sits on, you're steps away from a gorgeous pond with walking paths everywhere and this large lot is approved to build a double bay garage. . Step inside and you'll find a large living room full of natural light. The living room opens up into the kitchen and dining room which also feature large windows, stainless steel appliances, a pantry, and plenty of cabinet space. Down the hall, there is the bedroom which are perfect for kids or guests and a four-piece bathroom. At the end of the hall, the large master suite is so relaxing, with a closet and plenty of room. Outside, the front porch will be the perfect place for entertaining and soaking up the sunshine all year round. The included shed would be perfect for any hobby or as extra storage space. If you've been looking for a quality mobile home with plenty of space and a smart layout, give your favourite Realtor a call and book a showing today!
Location
Province AB
County Lethbridge County
Zoning 211031632
Direction E
Rooms
Basement None
Interior
Interior Features See Remarks
Heating Central
Cooling None
Flooring Vinyl Plank, Wood
Appliance Dishwasher, Electric Oven, Electric Range, Refrigerator, Washer/Dryer
Laundry In Unit
Exterior
Garage Off Street
Garage Description Off Street
Fence None
Community Features Fishing, Golf, Lake, Schools Nearby, Sidewalks, Street Lights
Amenities Available Picnic Area, Snow Removal
Roof Type Asphalt Shingle
Porch Awning(s), Front Porch, Patio, See Remarks, Terrace
Lot Frontage 47.57
Total Parking Spaces 2
Building
Lot Description Corner Lot, See Remarks
Foundation Piling(s), Pillar/Post/Pier
Architectural Style Mobile
Level or Stories One
Structure Type Wood Frame
Others
HOA Fee Include See Remarks
Restrictions None Known
Tax ID 56499871
Ownership Private
Pets Description Yes
Read Less Info
Want to know what your home might be worth? Contact us for a FREE valuation!

Our team is ready to help you sell your home for the highest possible price ASAP
GET MORE INFORMATION

Agent | License ID: LDKATOCAN






