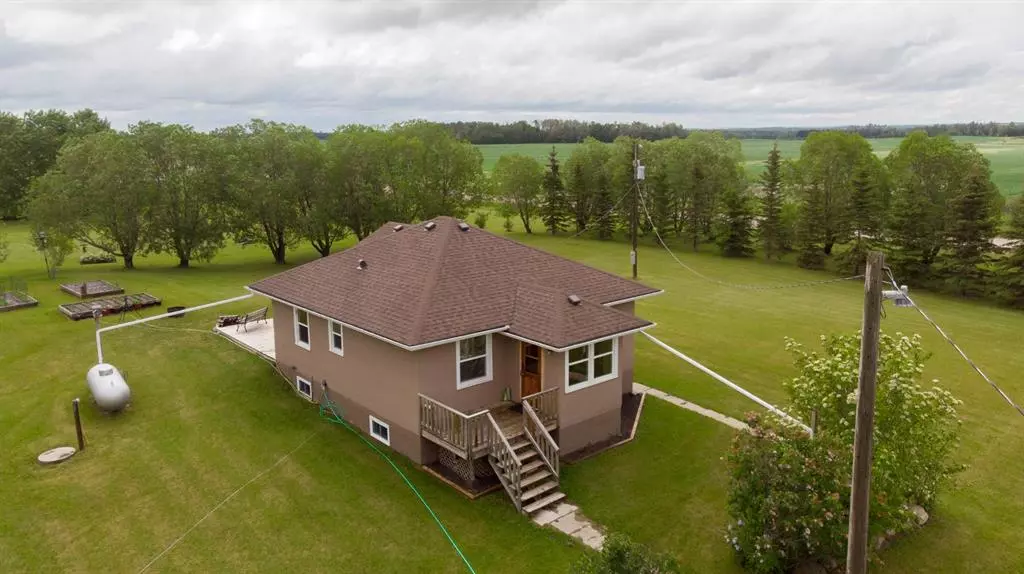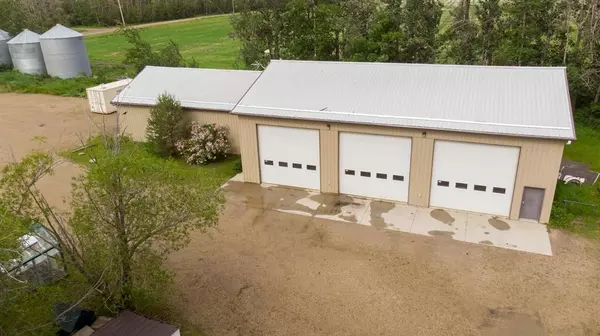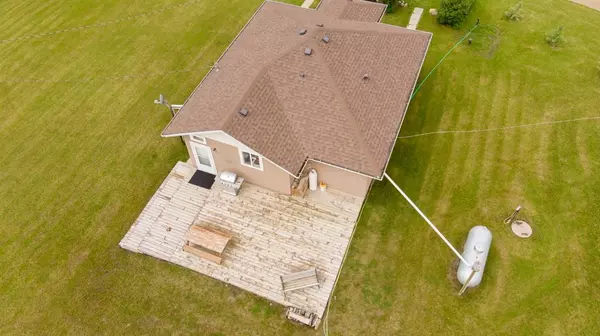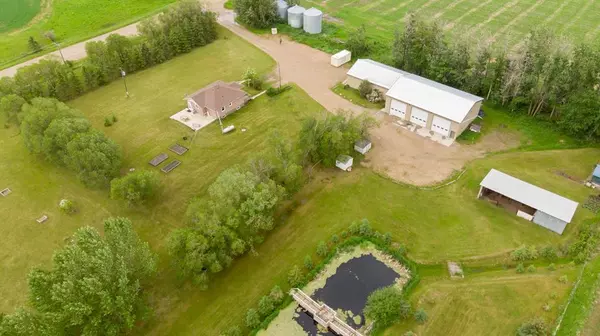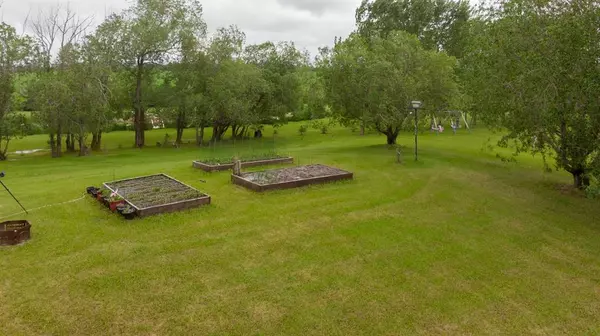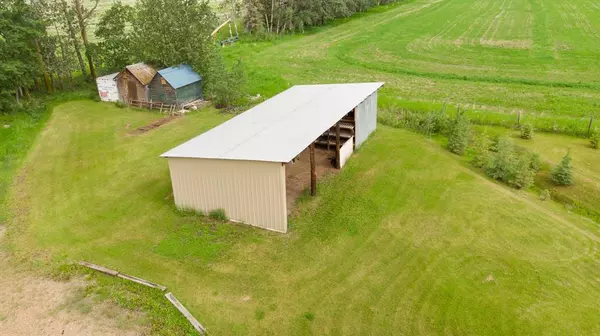$590,000
$595,000
0.8%For more information regarding the value of a property, please contact us for a free consultation.
3 Beds
2 Baths
968 SqFt
SOLD DATE : 06/12/2023
Key Details
Sold Price $590,000
Property Type Single Family Home
Sub Type Detached
Listing Status Sold
Purchase Type For Sale
Square Footage 968 sqft
Price per Sqft $609
MLS® Listing ID A2033333
Sold Date 06/12/23
Style Acreage with Residence,Bungalow
Bedrooms 3
Full Baths 2
Originating Board Central Alberta
Year Built 1935
Annual Tax Amount $3,335
Tax Year 2021
Lot Size 4.500 Acres
Acres 4.5
Property Description
Dreams do come true! This picture perfect acreage has the shop you have always been dreaming about. At 3901 sq feet featuring an office, washroom, and workshop with 3 massive overhead doors, all heated with underfloor heat and it even comes with it's own laundry facilities. The original farmhouse has undergone numerous upgrades over the years and still kept it's country charm. Featuring 3 bedrooms, a den and 2 baths, there is nothing left to do but move in. The kitchen has been extensively renovated with tonnes of cupboards and counter space, you will fall in love with the original wood work, hardwood floors and large windows. The 4.5 acre property features a massive deck off the kitchen overlooking the raised gardens, fire pit, RV spots for your friends and relatives, horse shoe pits and there is even a pond with walking bridge.
Location
Province AB
County Ponoka County
Zoning AG
Direction W
Rooms
Basement Finished, Full
Interior
Interior Features No Smoking Home
Heating In Floor, Forced Air
Cooling None
Flooring Carpet, Hardwood, Linoleum
Appliance Freezer, Microwave, Refrigerator, Stove(s), Washer/Dryer
Laundry In Unit
Exterior
Garage Quad or More Detached
Garage Spaces 3.0
Garage Description Quad or More Detached
Fence None
Community Features Other
Roof Type Asphalt Shingle
Porch Deck
Total Parking Spaces 6
Building
Lot Description Creek/River/Stream/Pond, Lawn, Garden, Landscaped, Many Trees
Foundation Wood
Architectural Style Acreage with Residence, Bungalow
Level or Stories Bi-Level
Structure Type Wood Frame
Others
Restrictions None Known
Tax ID 57470891
Ownership Private
Read Less Info
Want to know what your home might be worth? Contact us for a FREE valuation!

Our team is ready to help you sell your home for the highest possible price ASAP
GET MORE INFORMATION

Agent | License ID: LDKATOCAN

