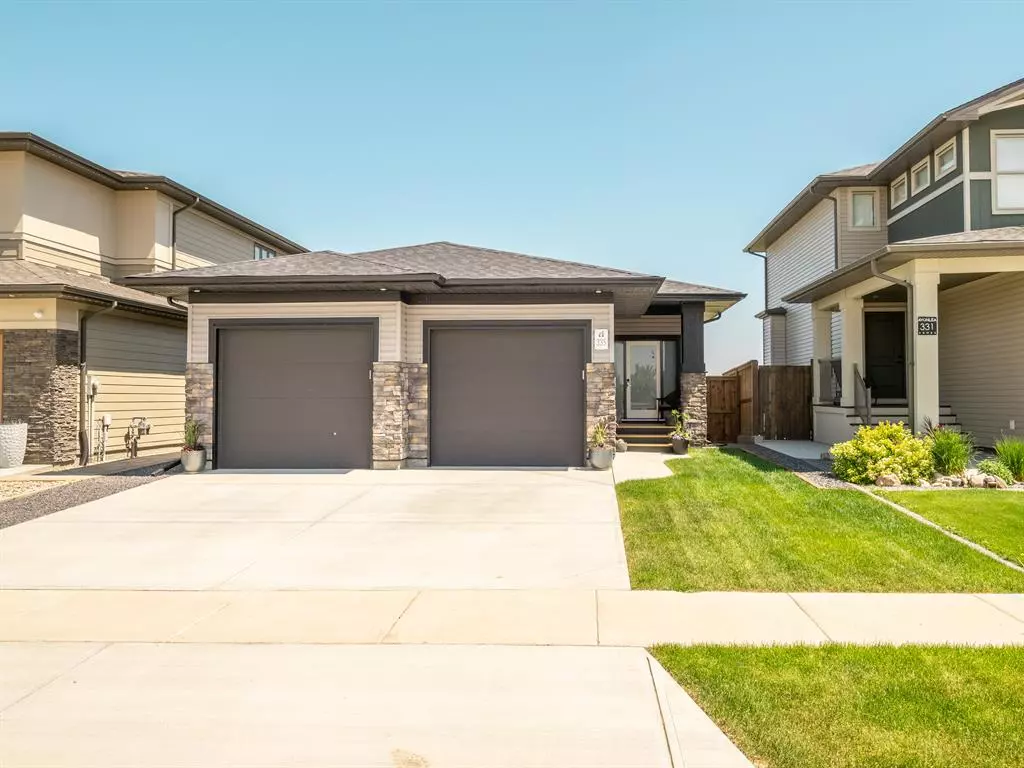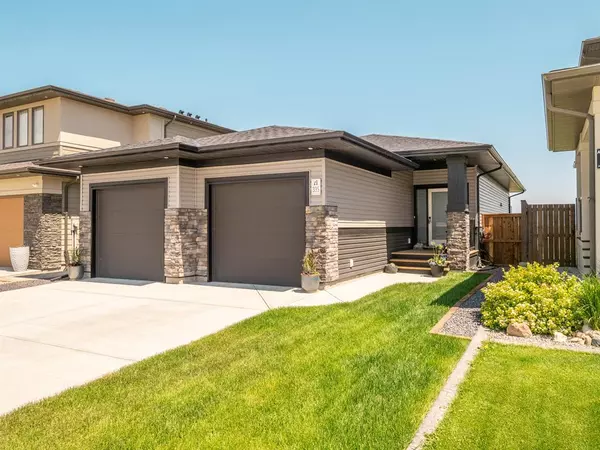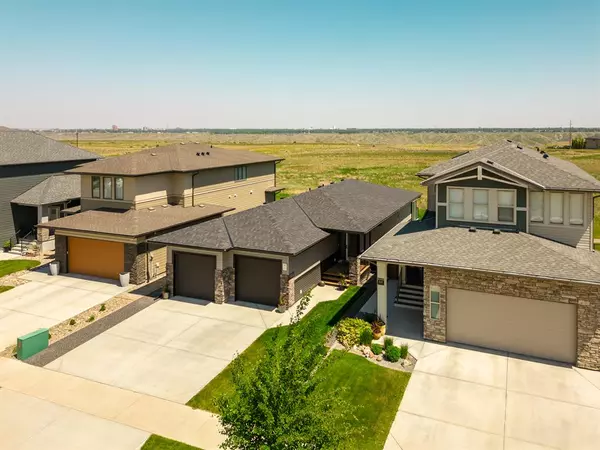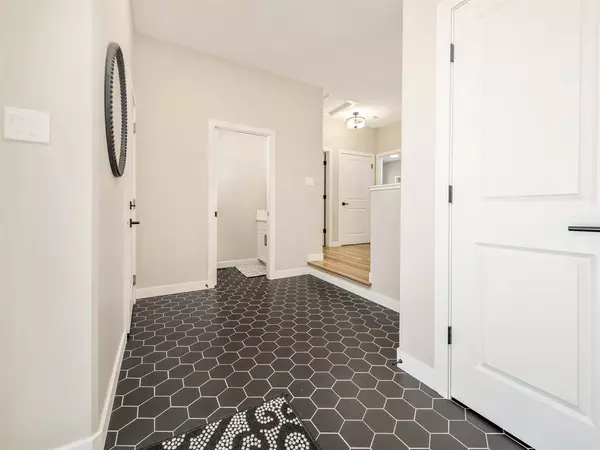$580,000
$599,900
3.3%For more information regarding the value of a property, please contact us for a free consultation.
4 Beds
3 Baths
1,195 SqFt
SOLD DATE : 06/12/2023
Key Details
Sold Price $580,000
Property Type Single Family Home
Sub Type Detached
Listing Status Sold
Purchase Type For Sale
Square Footage 1,195 sqft
Price per Sqft $485
Subdivision The Canyons
MLS® Listing ID A2055244
Sold Date 06/12/23
Style Bungalow
Bedrooms 4
Full Baths 2
Half Baths 1
Originating Board Lethbridge and District
Year Built 2021
Annual Tax Amount $5,099
Tax Year 2023
Lot Size 4,595 Sqft
Acres 0.11
Property Description
Stunning, almost new BUNGALOW located in Canyon Meadows with no rear neighbors! Now that I have your attention, if you are in the market for a bungalow, but don't want something newer, you will surely realize there isn't much like this on the market. As you pull up, take note of the newly professionally landscaped front yard. Step inside the home, what an awesome entry way! There is space here to greet or say goodbye to your guests and not be trying to squeeze out the door. The main level is a beautiful open concept with tasteful finishes. The kitchen is complete with a center island, corner pantry & gas stove. This space is open to the dining room and living room which is a great entertaining space. Step out onto the back deck that spans across the entire back of the house where you can enjoy BBQing or drinking a coffee, while appreciating the beautiful view. Head back inside where you will also find the primary bedroom on the main level, complete with a walk in closet & 5 piece ensuite. Laundry, another bedroom and a half bath complete the main level. Let's head to the walk out basement where you will find an awesome family room, huge windows & gas fireplace. The basement has 2 more great sized bedrooms and another full bathroom. We need to mention this subdivision, just far enough from the rest of the city that it is so peaceful and quiet, it's definitely a wonderful place to call home!
Location
Province AB
County Lethbridge
Zoning R-CL
Direction W
Rooms
Basement Finished, Walk-Out
Interior
Interior Features Kitchen Island, No Smoking Home, Pantry, Quartz Counters
Heating Forced Air
Cooling Central Air
Flooring Carpet, Tile, Vinyl Plank
Fireplaces Number 1
Fireplaces Type Gas
Appliance Dishwasher, Gas Stove, Refrigerator, Washer/Dryer
Laundry Main Level
Exterior
Garage Double Garage Attached
Garage Spaces 2.0
Garage Description Double Garage Attached
Fence Fenced
Community Features Lake, Park, Playground
Roof Type Asphalt Shingle
Porch Deck
Lot Frontage 40.0
Total Parking Spaces 4
Building
Lot Description Back Yard
Foundation Poured Concrete
Architectural Style Bungalow
Level or Stories One
Structure Type Vinyl Siding
Others
Restrictions None Known
Tax ID 83401850
Ownership Private
Read Less Info
Want to know what your home might be worth? Contact us for a FREE valuation!

Our team is ready to help you sell your home for the highest possible price ASAP
GET MORE INFORMATION

Agent | License ID: LDKATOCAN






