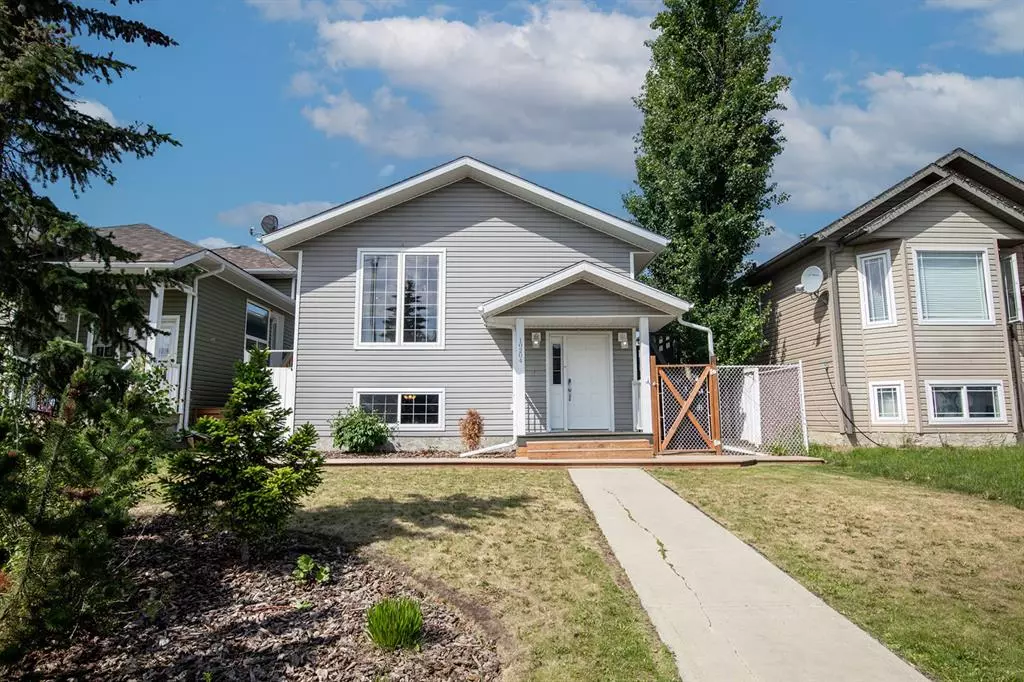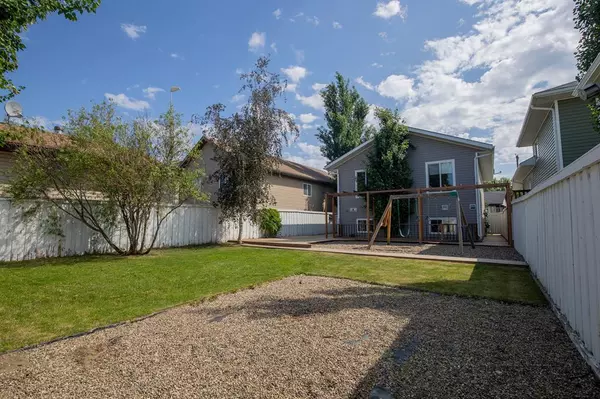$274,900
$274,900
For more information regarding the value of a property, please contact us for a free consultation.
4 Beds
2 Baths
861 SqFt
SOLD DATE : 06/11/2023
Key Details
Sold Price $274,900
Property Type Single Family Home
Sub Type Detached
Listing Status Sold
Purchase Type For Sale
Square Footage 861 sqft
Price per Sqft $319
MLS® Listing ID A2054857
Sold Date 06/11/23
Style Bi-Level
Bedrooms 4
Full Baths 2
Originating Board Grande Prairie
Year Built 2008
Annual Tax Amount $1,714
Tax Year 2022
Lot Size 4,732 Sqft
Acres 0.11
Property Description
Welcome to this stunning 4 bedroom, 2 bathroom home located in the charming community of Clairmont. This modern, fully finished home boasts a functional and open concept design that is perfect for both entertaining and relaxation. The spacious kitchen, living, and dining areas flow seamlessly together, creating an inviting atmosphere that is perfect for families and guests alike.
Step outside onto the deck from the dining area and you'll be greeted by a beautifully landscaped yard complete with a wooden boardwalk. The backyard is fully fenced and offers a private parking area as well as ample street parking out front. Kids will love playing in the sand pit and on the playground, making this yard a haven for families.
Inside, the home features 4 bedrooms which have plenty of natural evening light through their west windows. The basement bathroom is modern and luxurious, with updated fixtures and finishes that are sure to impress. The finishing touches throughout the home are well thought out and create a warm and inviting atmosphere.
This beautiful home is located in a fantastic community that offers plenty of amenities and attractions. From parks and playgrounds to schools and the greatest local pizza spot everything you need is just a short drive away. Whether you're looking for a family home or a place to entertain guests or something close for your work commute, this home is the perfect choice. Don't miss out on the opportunity to make it yours today!
Location
Province AB
County Grande Prairie No. 1, County Of
Zoning RR-4
Direction E
Rooms
Basement Finished, Full
Interior
Interior Features Laminate Counters
Heating Forced Air
Cooling None
Flooring Carpet, Linoleum
Appliance Dishwasher, Electric Stove, Microwave, Refrigerator, Washer/Dryer
Laundry In Basement
Exterior
Garage Off Street, Parking Pad
Garage Description Off Street, Parking Pad
Fence Fenced
Community Features None
Roof Type Asphalt Shingle
Porch Deck
Lot Frontage 124.35
Total Parking Spaces 4
Building
Lot Description Back Lane, Back Yard
Foundation Poured Concrete
Architectural Style Bi-Level
Level or Stories One
Structure Type Vinyl Siding
Others
Restrictions None Known
Tax ID 77472956
Ownership Private
Read Less Info
Want to know what your home might be worth? Contact us for a FREE valuation!

Our team is ready to help you sell your home for the highest possible price ASAP
GET MORE INFORMATION

Agent | License ID: LDKATOCAN






