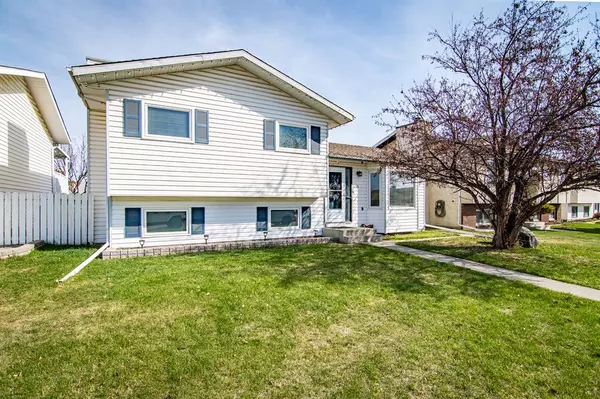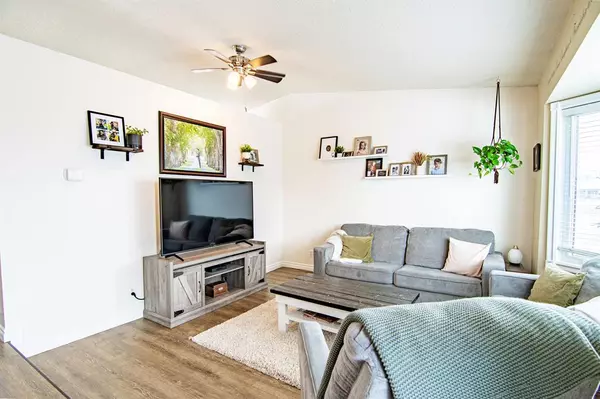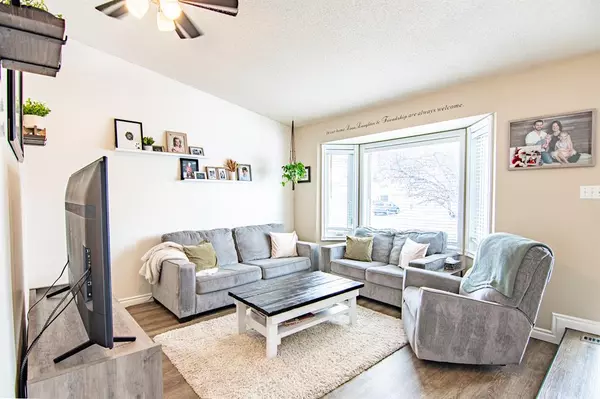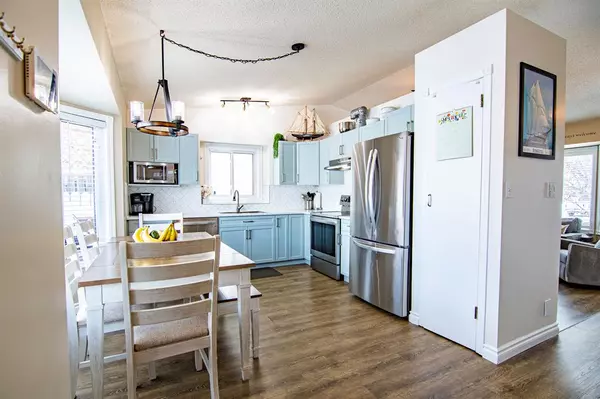$362,000
$369,900
2.1%For more information regarding the value of a property, please contact us for a free consultation.
4 Beds
3 Baths
1,053 SqFt
SOLD DATE : 06/11/2023
Key Details
Sold Price $362,000
Property Type Single Family Home
Sub Type Detached
Listing Status Sold
Purchase Type For Sale
Square Footage 1,053 sqft
Price per Sqft $343
Subdivision Deer Park Estates
MLS® Listing ID A2049485
Sold Date 06/11/23
Style 3 Level Split
Bedrooms 4
Full Baths 2
Half Baths 1
Originating Board Central Alberta
Year Built 1988
Annual Tax Amount $2,879
Tax Year 2022
Lot Size 5,823 Sqft
Acres 0.13
Property Description
Beautifully Renovated 3 Level Split In The Family Oriented Neighbourhood Of Deer Park Estates W/ A 24x26 Detached Garage. This property has seen many renovations over recent years including new vinyl plank, carpet, bathrooms and the highlight of the home.. the kitchen! The bright main floor features a cozy living room and the showstopper kitchen (just renovated in 2022) showcasing upgraded stainless steel appliances, new cabinet fronts, countertops and beautiful herringbone tile backsplash. The dining space has a large bay window which overlooks the large fully fenced backyard equipped with a shed and nice size deck. On the upper floor you will find 3 bedrooms perfect for a young family including the primary bedroom with a walk-in closet and a 2pc ensuite! The lower level is developed and offers another modernized living space, a 4th bedroom currently used as an office (lacks a closet) and a lovely 3pc bathroom shared with the laundry facilities. No lack of storage here with a huge crawl space making it easy to stay organized. This family home is completely move in ready. Shingles & furnace approximately 2010, HWT 2012, ducts just cleaned, upgraded vinyl windows, garage has 220 and easily accommodates 2 vehicles and so much more. Poly b plumbing has been professionally removed. Come and take a look!
Location
Province AB
County Red Deer
Zoning R1
Direction S
Rooms
Basement Crawl Space, Finished, Full
Interior
Interior Features Laminate Counters, No Smoking Home, Storage, Vinyl Windows, Walk-In Closet(s)
Heating Forced Air
Cooling None
Flooring Carpet, Vinyl
Appliance Built-In Refrigerator, Dishwasher, Electric Stove, Range Hood, Washer/Dryer, Window Coverings
Laundry In Basement
Exterior
Garage 220 Volt Wiring, Double Garage Detached, Garage Door Opener, Garage Faces Rear
Garage Spaces 2.0
Garage Description 220 Volt Wiring, Double Garage Detached, Garage Door Opener, Garage Faces Rear
Fence Fenced
Community Features Park, Playground, Schools Nearby, Shopping Nearby, Sidewalks, Street Lights, Tennis Court(s)
Roof Type Asphalt Shingle
Porch Deck
Lot Frontage 50.0
Total Parking Spaces 2
Building
Lot Description Back Yard, Landscaped
Foundation Poured Concrete
Architectural Style 3 Level Split
Level or Stories 3 Level Split
Structure Type Concrete,Wood Frame,Wood Siding
Others
Restrictions None Known
Tax ID 75136369
Ownership Private
Read Less Info
Want to know what your home might be worth? Contact us for a FREE valuation!

Our team is ready to help you sell your home for the highest possible price ASAP
GET MORE INFORMATION

Agent | License ID: LDKATOCAN






