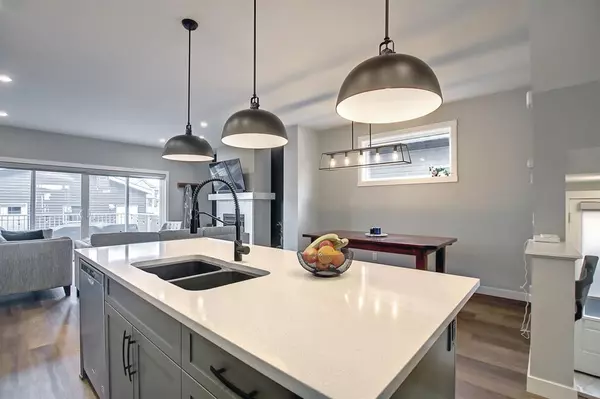$615,000
$599,900
2.5%For more information regarding the value of a property, please contact us for a free consultation.
4 Beds
4 Baths
1,887 SqFt
SOLD DATE : 06/11/2023
Key Details
Sold Price $615,000
Property Type Single Family Home
Sub Type Detached
Listing Status Sold
Purchase Type For Sale
Square Footage 1,887 sqft
Price per Sqft $325
Subdivision Chinook Gate
MLS® Listing ID A2052566
Sold Date 06/11/23
Style 2 Storey
Bedrooms 4
Full Baths 3
Half Baths 1
HOA Fees $8/ann
HOA Y/N 1
Originating Board Calgary
Year Built 2019
Annual Tax Amount $3,416
Tax Year 2022
Lot Size 3,241 Sqft
Acres 0.07
Property Description
Welcome to 705 Chinook Gate Lane! This sought-after 2 Storey home, which has over 2500 sqft. of living space, is perfectly located facing a park area/green space, perfect for your family! Inside this bright & gorgeous home, you will notice many upgrades such as the 9’ ceilings, quartz countertops, & an oversized custom-built garage. Entering through to the main area, you will notice a very open floor plan, featuring a beautiful kitchen with a ton of cabinet space, large dining area and a living room equipped with a cozy gas fireplace. The patio doors lead to your large deck, low maintenance backyard and features the HUGE 24' x 24' custom built garage with an 18' X 8' foot door, 10FT high ceilings and an added 8' X 7' door on the house-side of the home (perfect for moving!). The garage is also pre-wired with 30amp wire for an electric vehicle charger or 220v, 40 AMP service to the garage subpanel. Upstairs, you will find the bonus room, perfect for all the family to hang out! The master bedroom features a large 4 piece master ensuite, including a huge walk-in closet. There are also 2 other good sized bedrooms, an office and a full 4 piece bathroom. For your laundry needs, you have an upper level laundry room with storage space. You will find a fully finished basement, with a full bedroom and plenty of storage space to finish off this gorgeous home! You must come check it out, this won't last long! Contact your favorite Realtor today!
Location
Province AB
County Airdrie
Zoning R1-L
Direction E
Rooms
Basement Finished, Full
Interior
Interior Features Breakfast Bar, Ceiling Fan(s), Closet Organizers, Crown Molding, High Ceilings, No Smoking Home, Open Floorplan, Stone Counters, Storage, Walk-In Closet(s)
Heating Central
Cooling None
Flooring Carpet, Tile, Vinyl
Fireplaces Number 1
Fireplaces Type Electric, Living Room
Appliance Dishwasher, Dryer, Garage Control(s), Microwave, Microwave Hood Fan, Oven, Washer, Window Coverings
Laundry Laundry Room
Exterior
Garage 220 Volt Wiring, Double Garage Detached, Garage Door Opener, Insulated, Oversized
Garage Spaces 2.0
Garage Description 220 Volt Wiring, Double Garage Detached, Garage Door Opener, Insulated, Oversized
Fence Fenced
Community Features None
Amenities Available None
Roof Type Asphalt Shingle
Porch Deck
Lot Frontage 28.22
Exposure E
Total Parking Spaces 2
Building
Lot Description Back Lane, Backs on to Park/Green Space
Foundation Poured Concrete
Architectural Style 2 Storey
Level or Stories Two
Structure Type Composite Siding,Stone
Others
Restrictions None Known
Tax ID 78816372
Ownership Private
Read Less Info
Want to know what your home might be worth? Contact us for a FREE valuation!

Our team is ready to help you sell your home for the highest possible price ASAP
GET MORE INFORMATION

Agent | License ID: LDKATOCAN






