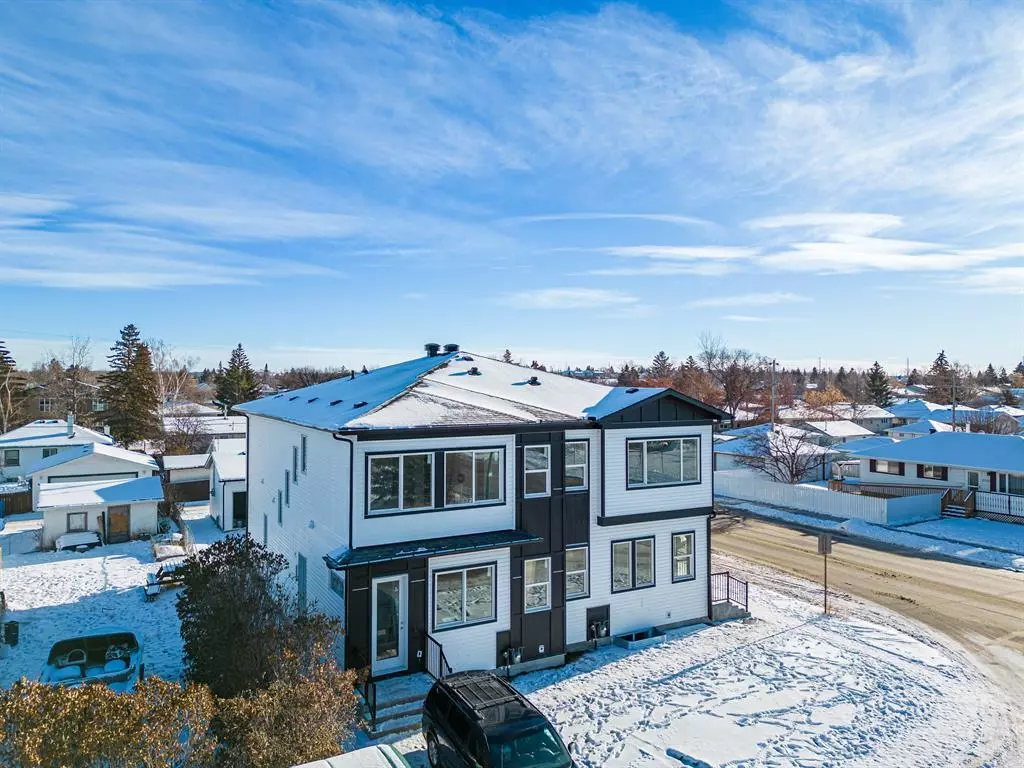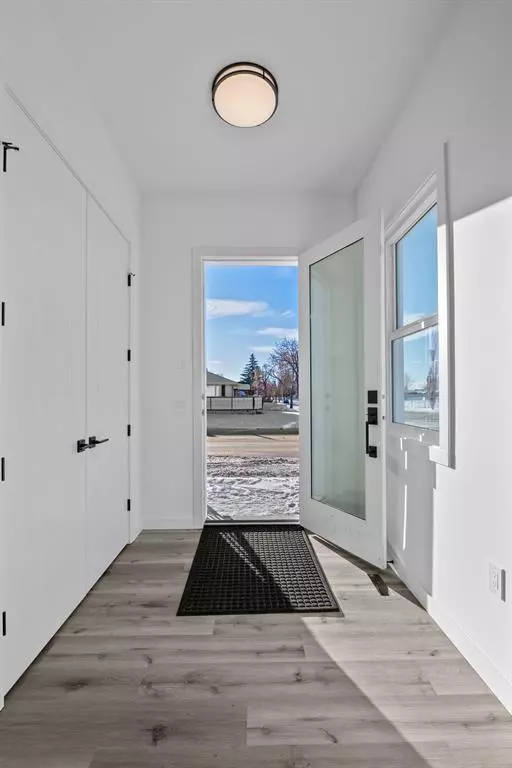$690,000
$725,000
4.8%For more information regarding the value of a property, please contact us for a free consultation.
4 Beds
4 Baths
2,000 SqFt
SOLD DATE : 06/11/2023
Key Details
Sold Price $690,000
Property Type Single Family Home
Sub Type Semi Detached (Half Duplex)
Listing Status Sold
Purchase Type For Sale
Square Footage 2,000 sqft
Price per Sqft $345
Subdivision Ogden
MLS® Listing ID A2050451
Sold Date 06/11/23
Style 2 Storey,Side by Side
Bedrooms 4
Full Baths 3
Half Baths 1
Originating Board Calgary
Year Built 2022
Annual Tax Amount $2,345
Tax Year 2022
Lot Size 3,000 Sqft
Acres 0.07
Property Description
rand new infill with a finished legal basement suite super close to all amenities and cheaper to own rather than renting . Perfect rental property or live in one suite and rent the other! Ogden is seeing more and more new developments and is up and coming! With it being minutes from downtown and so close to schools, shopping, farmers market and local eateries. Main floor has 10 ft ceilings and a very open floor plan with dining room then a large kitchen and quartz countertop island and finished off with a large living room with a well sized patio door, Built in features and fireplace. Very large mudroom and powder room tucked to the side with rear door for direct access to garage. Upper floor has 3 great sized bedrooms, laundry, 4 pc washroom and the spacious master and ensuite with double sink vanity and custom glass shower. Downstairs has a finished legal basement suite to generate income and help make qualifying even easier. Home is completed with a 2 Car detached garage and landscaped front and backyard. Affordable and attractive inner city living at your fingertips! Minutes to downtown, shopping, schools and the Bow River. Act quick only 1 unit remaining!
Location
Province AB
County Calgary
Area Cal Zone Se
Zoning RC-2
Direction W
Rooms
Basement Full, Suite
Interior
Interior Features Built-in Features, Closet Organizers, Double Vanity, Granite Counters, High Ceilings, Jetted Tub, Pantry, Storage, Sump Pump(s)
Heating Forced Air
Cooling Central Air
Flooring Carpet, Ceramic Tile, Vinyl Plank
Fireplaces Number 1
Fireplaces Type Electric
Appliance Built-In Gas Range, Central Air Conditioner, Convection Oven, Dishwasher, Dryer, Garage Control(s)
Laundry Electric Dryer Hookup, In Basement, Laundry Room, Multiple Locations, Washer Hookup
Exterior
Garage Double Garage Attached
Garage Spaces 2.0
Garage Description Double Garage Attached
Fence Fenced
Community Features Playground, Schools Nearby, Sidewalks, Street Lights
Roof Type Asphalt Shingle
Porch Patio
Lot Frontage 25.0
Exposure W
Total Parking Spaces 2
Building
Lot Description Back Lane, Back Yard
Foundation Poured Concrete
Architectural Style 2 Storey, Side by Side
Level or Stories Two
Structure Type Concrete,Manufactured Floor Joist,Vinyl Siding
New Construction 1
Others
HOA Fee Include Parking
Restrictions None Known
Tax ID 76780640
Ownership Other
Pets Description No
Read Less Info
Want to know what your home might be worth? Contact us for a FREE valuation!

Our team is ready to help you sell your home for the highest possible price ASAP
GET MORE INFORMATION

Agent | License ID: LDKATOCAN






