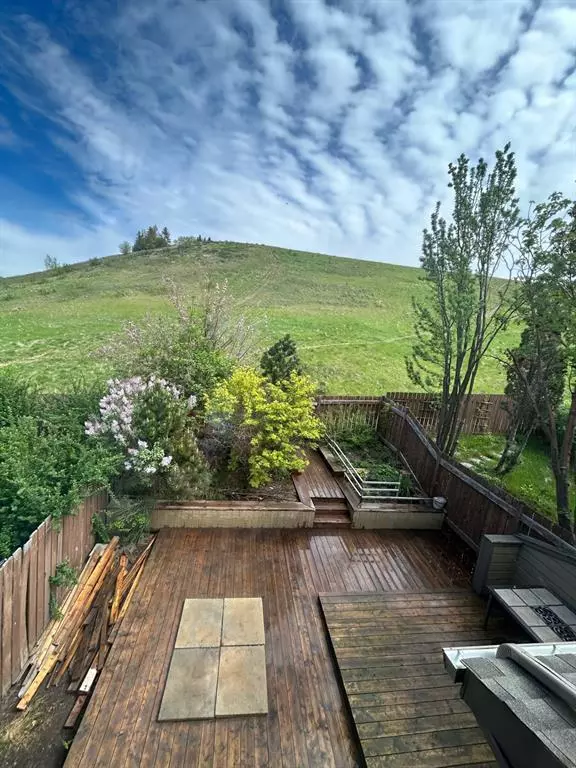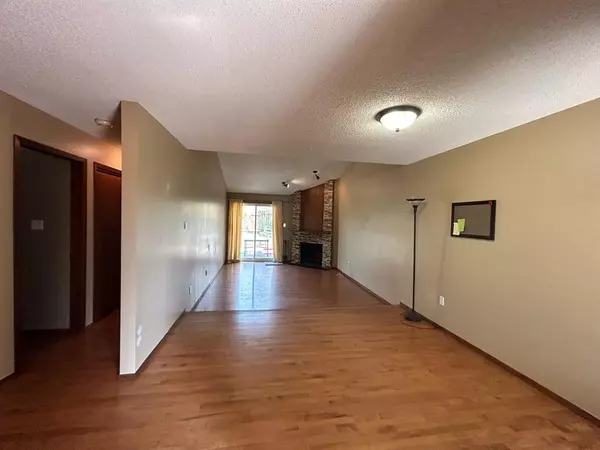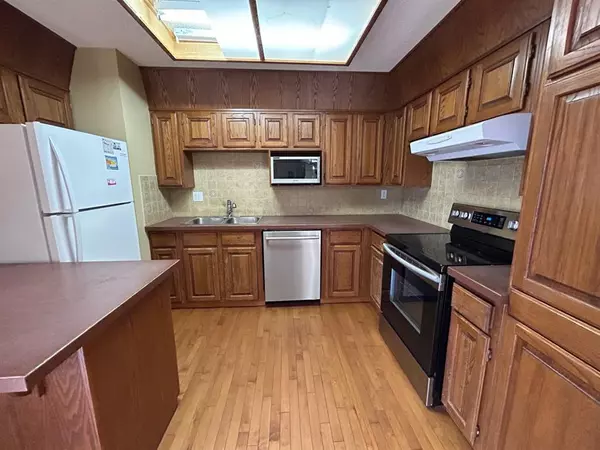$483,000
$495,000
2.4%For more information regarding the value of a property, please contact us for a free consultation.
3 Beds
3 Baths
1,493 SqFt
SOLD DATE : 06/10/2023
Key Details
Sold Price $483,000
Property Type Townhouse
Sub Type Row/Townhouse
Listing Status Sold
Purchase Type For Sale
Square Footage 1,493 sqft
Price per Sqft $323
Subdivision Edgemont
MLS® Listing ID A2050452
Sold Date 06/10/23
Style 2 Storey
Bedrooms 3
Full Baths 2
Half Baths 1
HOA Fees $7/ann
HOA Y/N 1
Originating Board Calgary
Year Built 1979
Annual Tax Amount $2,766
Tax Year 2022
Lot Size 2,873 Sqft
Acres 0.07
Property Description
Exceptional value in Edgemont Estates with no condo fees! This stunning townhome is situated on a quiet cul de sac in the desirable Estates area of Edgemont, offering a serene living environment. Backing onto a peaceful walking path and green space, the large backyard provides total privacy.
This impressive townhome boasts almost 2100 square feet of developed space, with nearly 1500 square feet above grade. The thoughtfully designed layout ensures a comfortable and functional living experience, featuring 3 fabulous bedrooms, a fully developed basement, and an attached garage, it provides all the space you need. The Master bedroom features a generously sized layout and a private south-facing balcony, perfect for relaxation.
Convenience is paramount in this exceptional location, with parks, playgrounds, top-ranking schools, and shopping options just steps away. Moreover, the backside walking path leads to a major bus stop within minutes, and the LRT is easily accessible, making commuting a breeze.
Recent updates include a roof replacement in 2014, a new deck installed in 2016, and new carpeting in the upper-level bedrooms in 2017.
Don't miss this incredible opportunity to own a townhome of exceptional value in Edgemont Estates. Schedule a viewing today and experience the perfect combination of comfort, convenience, and privacy.
Location
Province AB
County Calgary
Area Cal Zone Nw
Zoning M-C1 d75
Direction SW
Rooms
Basement Finished, Full
Interior
Interior Features Bar
Heating Forced Air
Cooling None
Flooring Carpet, Hardwood, Linoleum
Fireplaces Number 1
Fireplaces Type Living Room, Wood Burning
Appliance Dishwasher, Electric Stove, Refrigerator, Washer/Dryer
Laundry In Basement
Exterior
Garage Single Garage Attached
Garage Spaces 1.0
Garage Description Single Garage Attached
Fence Fenced
Community Features Park, Playground, Schools Nearby
Amenities Available None
Roof Type Asphalt Shingle
Porch Balcony(s)
Lot Frontage 7.62
Exposure SW
Total Parking Spaces 2
Building
Lot Description Backs on to Park/Green Space, Cul-De-Sac
Foundation Poured Concrete
Architectural Style 2 Storey
Level or Stories Two
Structure Type Wood Frame,Wood Siding
Others
Restrictions Easement Registered On Title,Utility Right Of Way
Tax ID 76451650
Ownership Private,REALTOR®/Seller; Realtor Has Interest
Read Less Info
Want to know what your home might be worth? Contact us for a FREE valuation!

Our team is ready to help you sell your home for the highest possible price ASAP
GET MORE INFORMATION

Agent | License ID: LDKATOCAN






