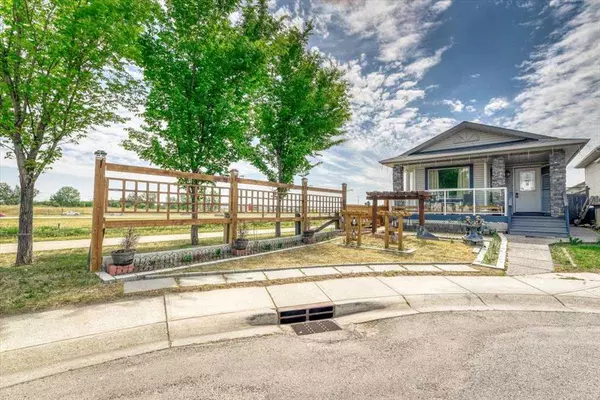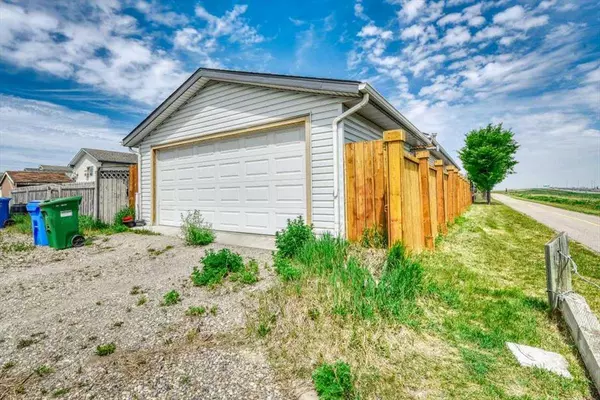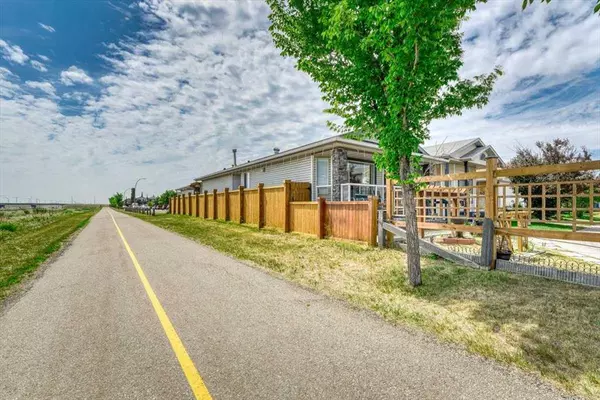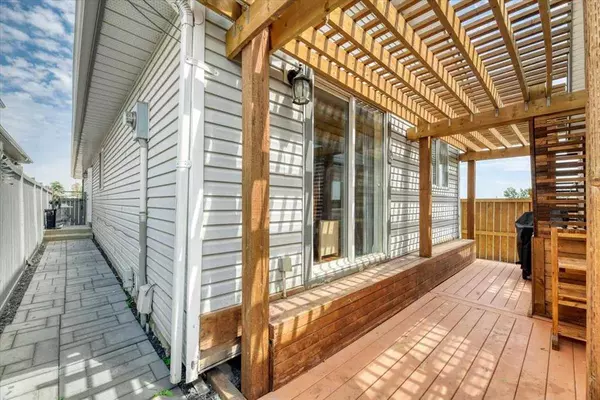$510,000
$495,000
3.0%For more information regarding the value of a property, please contact us for a free consultation.
4 Beds
2 Baths
1,179 SqFt
SOLD DATE : 06/10/2023
Key Details
Sold Price $510,000
Property Type Single Family Home
Sub Type Detached
Listing Status Sold
Purchase Type For Sale
Square Footage 1,179 sqft
Price per Sqft $432
Subdivision Applewood Park
MLS® Listing ID A2055936
Sold Date 06/10/23
Style Bungalow
Bedrooms 4
Full Baths 2
Originating Board Calgary
Year Built 1994
Annual Tax Amount $2,802
Tax Year 2023
Lot Size 2,895 Sqft
Acres 0.07
Property Description
BEAUTIFUL BUNGALOW IN APPLEWOOD! This property packs a solid impact for those looking for a property that is clean and very well maintained. Main floor features a vaulted ceiling with rich hardwood floors and ceramic tiles, very generous spacing for every area of the home. The property has a great curb appeal with a front covered veranda. The living room is found upon entering the property, adjoining is the well planned kitchen with an island; recently upgraded to quartz counter top. Three bedrooms and a 4pc bath completes the main floor. The basement has a big rec room with a bar and fireplace, a perfect place for entertainment! There is a big bedroom with an adjoining 3 pc bath. The perimeter of the house is very clean and the back has a 2 car garage. Location is prime and has ample street parking. Very close to 17th's EAST HILLS Commercial complex. Don't let this perfect house pass by. Book your showings with your favourite Realtor.
Location
Province AB
County Calgary
Area Cal Zone E
Zoning R-C1N
Direction NE
Rooms
Basement Finished, Full
Interior
Interior Features Bar, Closet Organizers, Kitchen Island, No Smoking Home, Quartz Counters, Vinyl Windows
Heating Forced Air
Cooling None
Flooring Carpet, Ceramic Tile, Concrete, Hardwood
Fireplaces Number 1
Fireplaces Type Basement, Gas
Appliance Dishwasher, Electric Range, Range Hood, Refrigerator, Washer/Dryer
Laundry In Basement
Exterior
Garage Double Garage Detached
Garage Spaces 2.0
Garage Description Double Garage Detached
Fence Fenced
Community Features Gated, Park, Playground, Schools Nearby, Shopping Nearby
Roof Type Asphalt Shingle
Porch None
Lot Frontage 27.99
Exposure NE
Total Parking Spaces 2
Building
Lot Description Back Lane, Creek/River/Stream/Pond, Low Maintenance Landscape, Rectangular Lot
Foundation Poured Concrete
Architectural Style Bungalow
Level or Stories One
Structure Type Stone,Vinyl Siding
Others
Restrictions None Known
Tax ID 83131017
Ownership Private
Read Less Info
Want to know what your home might be worth? Contact us for a FREE valuation!

Our team is ready to help you sell your home for the highest possible price ASAP
GET MORE INFORMATION

Agent | License ID: LDKATOCAN






