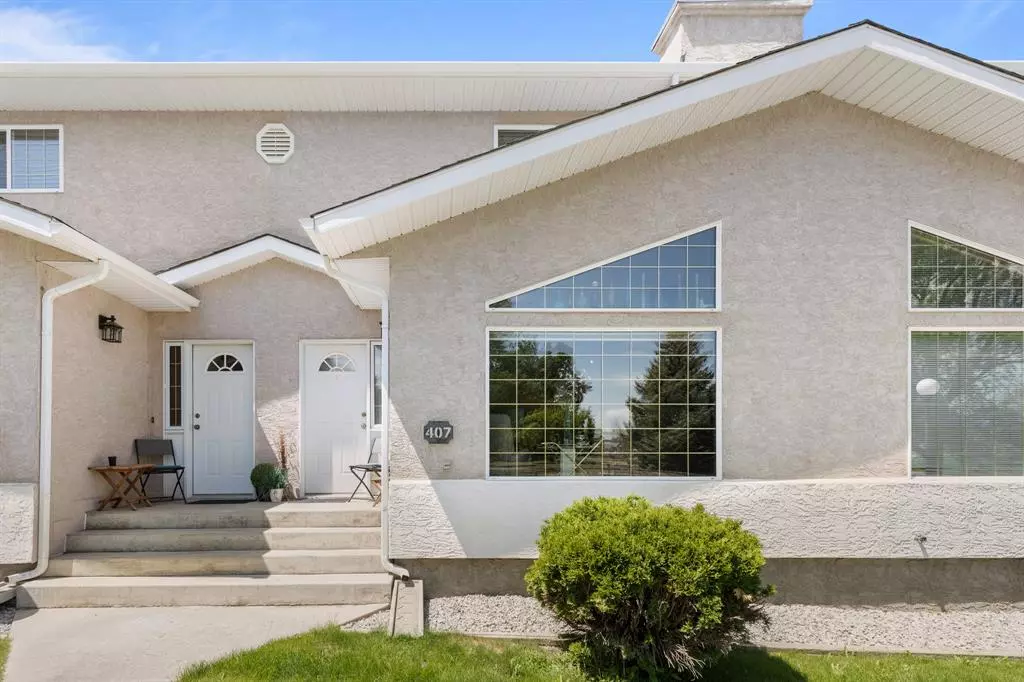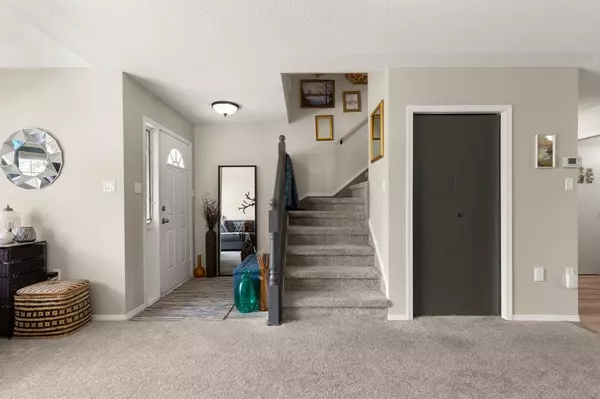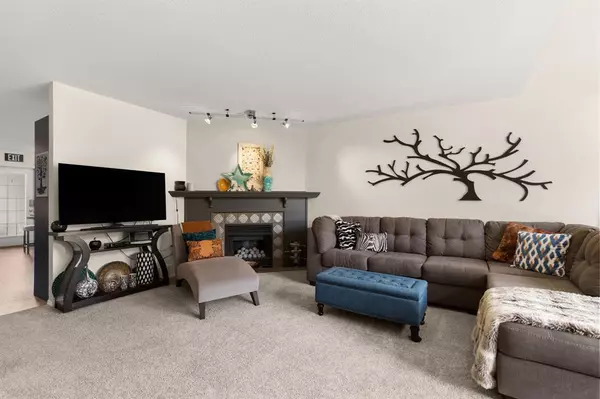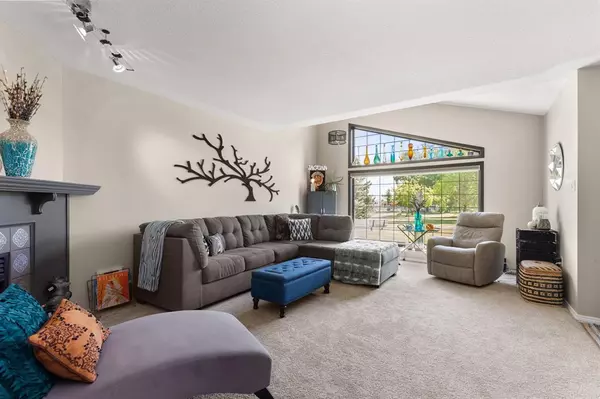$261,000
$255,900
2.0%For more information regarding the value of a property, please contact us for a free consultation.
3 Beds
3 Baths
1,290 SqFt
SOLD DATE : 06/10/2023
Key Details
Sold Price $261,000
Property Type Townhouse
Sub Type Row/Townhouse
Listing Status Sold
Purchase Type For Sale
Square Footage 1,290 sqft
Price per Sqft $202
Subdivision Se Southridge
MLS® Listing ID A2053971
Sold Date 06/10/23
Style 2 Storey
Bedrooms 3
Full Baths 2
Half Baths 1
Condo Fees $300
Originating Board Medicine Hat
Year Built 1995
Annual Tax Amount $2,029
Tax Year 2022
Lot Size 1,680 Sqft
Acres 0.04
Property Description
Busy lifestyle and looking for the perfect condo?...Look no further than this beautiful townhouse. Meticulously cared for and stylish finishing, this condo defines move-in ready. Bright and spacious main floor w/vaulted ceilings, gas fireplace, and looks onto the park. 3 bedrooms up and added space in the fully finished basement gives you all the options. Add in the attached garage and you will soon realize how much value this property offers. Check it out today
Location
Province AB
County Medicine Hat
Zoning R-MD
Direction W
Rooms
Basement Finished, Full
Interior
Interior Features Pantry
Heating Forced Air
Cooling Central Air
Flooring Carpet, Laminate, Linoleum, Vinyl
Fireplaces Number 1
Fireplaces Type Gas
Appliance Refrigerator, Stove(s), Washer/Dryer
Laundry Main Level
Exterior
Garage Single Garage Attached
Garage Spaces 1.0
Garage Description Single Garage Attached
Fence Partial
Community Features Schools Nearby, Shopping Nearby
Amenities Available Other
Roof Type Asphalt Shingle
Porch Deck
Lot Frontage 20.0
Exposure W
Total Parking Spaces 2
Building
Lot Description Backs on to Park/Green Space
Foundation Poured Concrete
Architectural Style 2 Storey
Level or Stories Two
Structure Type Stucco
Others
HOA Fee Include Maintenance Grounds,Professional Management,Reserve Fund Contributions,Snow Removal
Restrictions Pet Restrictions or Board approval Required
Tax ID 75609134
Ownership Private
Pets Description Restrictions
Read Less Info
Want to know what your home might be worth? Contact us for a FREE valuation!

Our team is ready to help you sell your home for the highest possible price ASAP
GET MORE INFORMATION

Agent | License ID: LDKATOCAN






