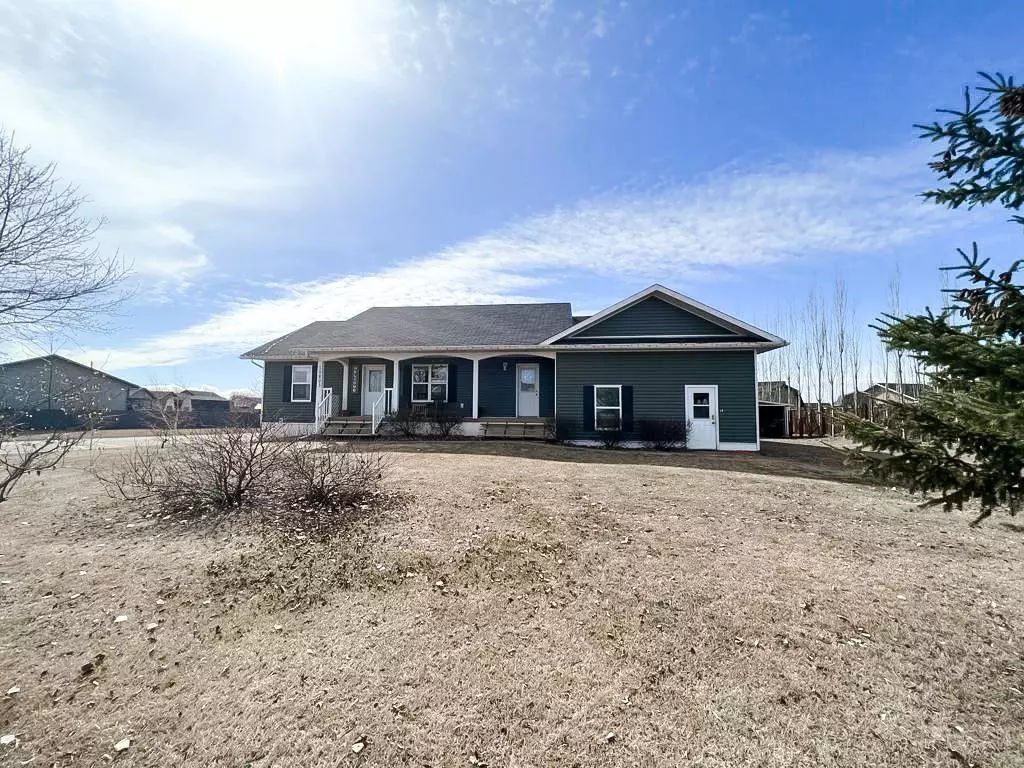$389,000
$389,000
For more information regarding the value of a property, please contact us for a free consultation.
5 Beds
3 Baths
1,545 SqFt
SOLD DATE : 06/10/2023
Key Details
Sold Price $389,000
Property Type Single Family Home
Sub Type Detached
Listing Status Sold
Purchase Type For Sale
Square Footage 1,545 sqft
Price per Sqft $251
MLS® Listing ID A2043232
Sold Date 06/10/23
Style Bungalow
Bedrooms 5
Full Baths 3
Originating Board Grande Prairie
Year Built 2008
Annual Tax Amount $3,383
Tax Year 2022
Lot Size 0.297 Acres
Acres 0.3
Property Description
Take a look at this beautiful custom built home that has so much to offer! With a heated attached car garage, a total of 5 bedrooms and 3 baths, there's plenty of room here for the whole family. The covered porch on the front end gives it a welcoming farmhouse look, with the main entrance leading you right into the heart of the home which is wide open with huge vaulted ceilings in the kitchen, living and dining room area. The custom kitchen has lots of natural light streaming into the south facing windows, and includes a large island, lots of cabinetry, and all the appliances. Right next to that you have the living room that features a natural gas fireplace, and hardwood flooring throughout the main space makes for easy cleaning! The master bedroom is at one end of the home, and is complete with a 5 piece ensuite with double sinks, and a walk in closet. Two good sized bedrooms and a main bath are at the opposite end, and not to be overlooked is a separate entrance/mudroom that doubles as a laundry room. The basement in this home is fully finished, and has been used as a basement suite/ rental in the past. Two bedroom's, a full bathroom, cold storage, as well as a huge main family room area can be found in the basement, and it is equipped with floor heat an central vac. Moving outside the yard has lots of fruit bearing trees- apple, plum, cherry, raspberry, Saskatoons to name a few. a small garden plot, a firepit area, and lots of room for kids to play. Big shed on the back corner with lean-to's for storage, and a huge gravel parking pad. Close to the park, schools, and shopping, this is a great property, come have a look today!
Location
Province AB
County Mackenzie County
Zoning H-R1
Direction N
Rooms
Basement Finished, Full
Interior
Interior Features Built-in Features, Ceiling Fan(s), Central Vacuum, Chandelier, Closet Organizers, Double Vanity, Kitchen Island, Laminate Counters, Vinyl Windows, Walk-In Closet(s)
Heating In Floor, Forced Air
Cooling None
Flooring Hardwood, Linoleum
Fireplaces Number 1
Fireplaces Type Gas
Appliance Dishwasher, Electric Oven, Range, Refrigerator, Washer/Dryer
Laundry Main Level
Exterior
Garage Single Garage Attached
Garage Spaces 1.0
Garage Description Single Garage Attached
Fence None
Community Features Park, Playground, Schools Nearby, Sidewalks
Roof Type Asphalt Shingle
Porch Deck, Front Porch
Lot Frontage 134.52
Exposure N
Total Parking Spaces 6
Building
Lot Description Back Lane, Back Yard, Triangular Lot, Fruit Trees/Shrub(s), Front Yard, Lawn, Garden, Level, Yard Lights
Foundation Poured Concrete, Wood
Architectural Style Bungalow
Level or Stories One
Structure Type Manufactured Floor Joist,Vinyl Siding,Wood Frame
Others
Restrictions Underground Utility Right of Way
Tax ID 76059420
Ownership Private
Read Less Info
Want to know what your home might be worth? Contact us for a FREE valuation!

Our team is ready to help you sell your home for the highest possible price ASAP
GET MORE INFORMATION

Agent | License ID: LDKATOCAN






