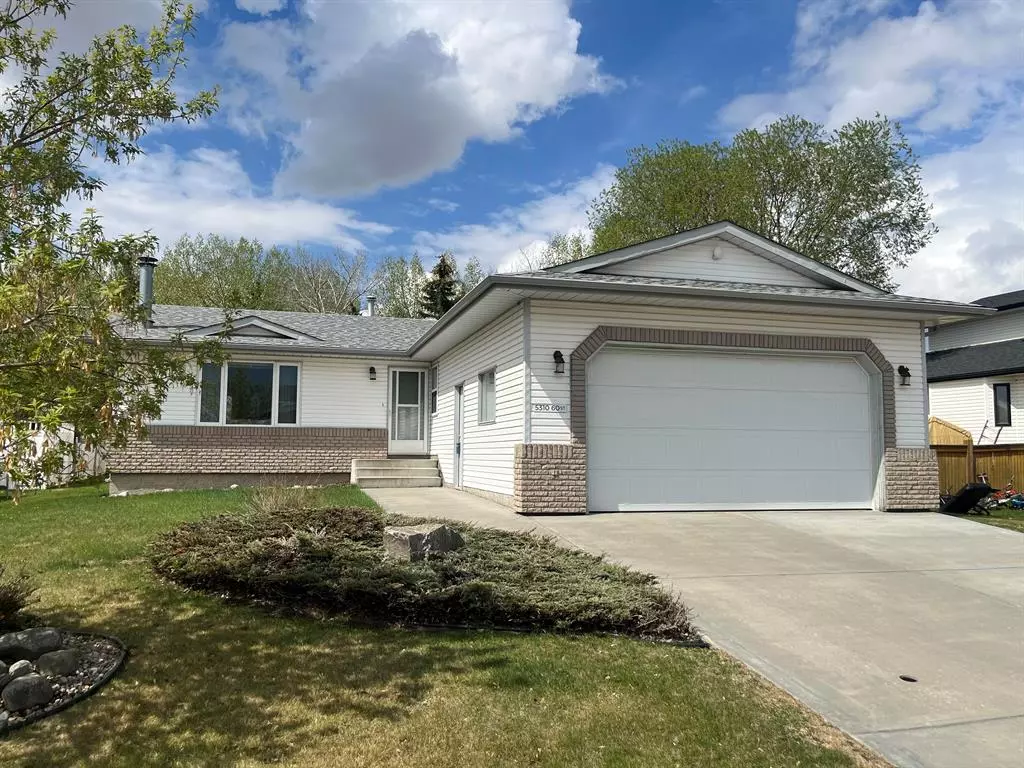$374,000
$389,000
3.9%For more information regarding the value of a property, please contact us for a free consultation.
5 Beds
3 Baths
1,273 SqFt
SOLD DATE : 06/10/2023
Key Details
Sold Price $374,000
Property Type Single Family Home
Sub Type Detached
Listing Status Sold
Purchase Type For Sale
Square Footage 1,273 sqft
Price per Sqft $293
Subdivision Victoria Park
MLS® Listing ID A2034619
Sold Date 06/10/23
Style Bungalow
Bedrooms 5
Full Baths 3
Originating Board Central Alberta
Year Built 1993
Annual Tax Amount $3,957
Tax Year 2022
Lot Size 7,980 Sqft
Acres 0.18
Property Description
Excellent Bungalow with Private Setting, Backing Onto Golf Course!
You’ll Love the Park Views from the comfort of your home, the relaxing lifestyle and just enjoying your private setting! Located in a Cul-De-Sac this 1,273sq.ft. (3+2) bedroom bungalow home is an excellent choice and well suited for retirement or the busy family. Features a spacious open design with bright bay windows. Lovely country style kitchen with lots of cabinetry, awesome park views from the bright dinette with bay window and an easy access deck, it’s a great place for entertaining, relaxing and family time. Cozy fireplace in living room, spacious primary bedroom with Ensuite and another bay window that provides a cozy sitting area. Plus two more generous bedrooms on the main floor. Very Nicely developed basement with large family/games room, superb laundry room with wash sink, 2 bedrooms, bathroom and storage room. Awesome private yard with Park/Golf Course Views, nicely landscaped, large deck, fenced, 22’x22’ heated garage, RV Parking Option and more! You Will Love the Location and Lifestyle!
Location
Province AB
County Camrose
Zoning R1
Direction E
Rooms
Basement Finished, Full
Interior
Interior Features Central Vacuum, Closet Organizers
Heating Forced Air, Natural Gas
Cooling None
Flooring Carpet, Tile
Fireplaces Number 1
Fireplaces Type Living Room, Mantle, Tile, Wood Burning
Appliance Dishwasher, Dryer, Electric Stove, Microwave, Refrigerator, Washer
Laundry In Basement, Laundry Room, Sink
Exterior
Garage Concrete Driveway, Double Garage Attached, Heated Garage, RV Access/Parking
Garage Spaces 2.0
Garage Description Concrete Driveway, Double Garage Attached, Heated Garage, RV Access/Parking
Fence Fenced
Community Features Park
Roof Type Asphalt Shingle
Porch Deck
Lot Frontage 66.5
Exposure E
Total Parking Spaces 4
Building
Lot Description Backs on to Park/Green Space, Cul-De-Sac, Private
Foundation Poured Concrete
Architectural Style Bungalow
Level or Stories One
Structure Type Brick,Vinyl Siding,Wood Frame
Others
Restrictions None Known
Tax ID 79778548
Ownership Private
Read Less Info
Want to know what your home might be worth? Contact us for a FREE valuation!

Our team is ready to help you sell your home for the highest possible price ASAP
GET MORE INFORMATION

Agent | License ID: LDKATOCAN






