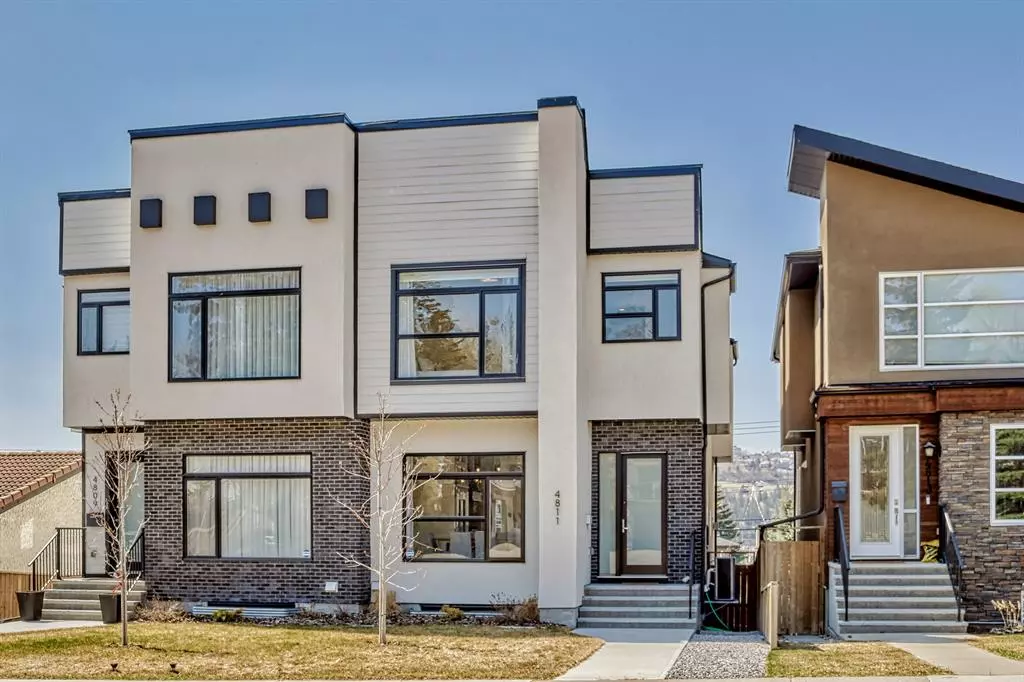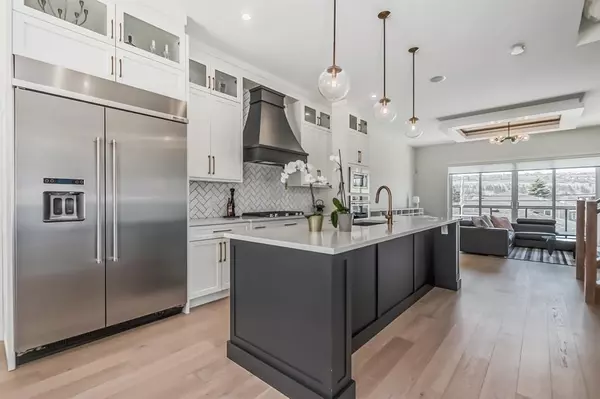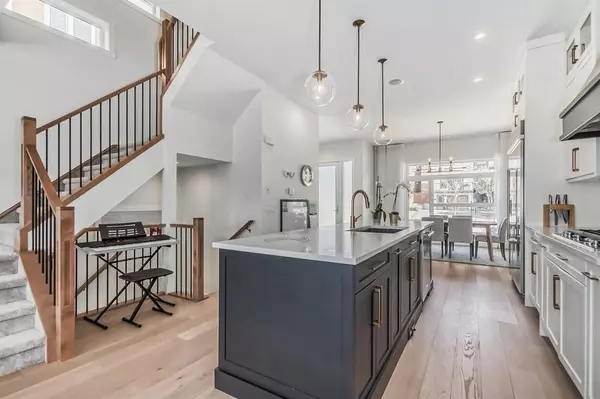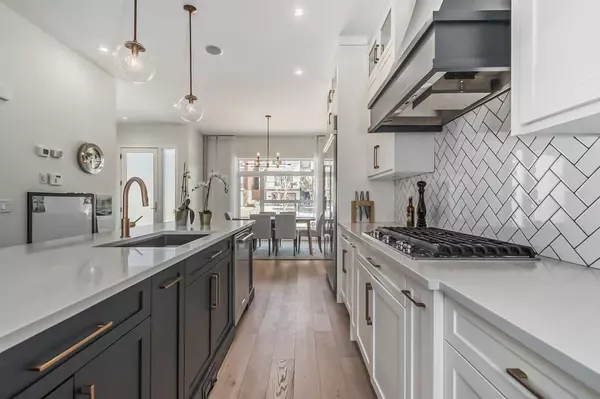$854,000
$899,000
5.0%For more information regarding the value of a property, please contact us for a free consultation.
4 Beds
4 Baths
1,844 SqFt
SOLD DATE : 06/09/2023
Key Details
Sold Price $854,000
Property Type Single Family Home
Sub Type Semi Detached (Half Duplex)
Listing Status Sold
Purchase Type For Sale
Square Footage 1,844 sqft
Price per Sqft $463
Subdivision Montgomery
MLS® Listing ID A2045141
Sold Date 06/09/23
Style 2 Storey,Side by Side
Bedrooms 4
Full Baths 3
Half Baths 1
Originating Board Calgary
Year Built 2020
Annual Tax Amount $5,158
Tax Year 2022
Lot Size 3,003 Sqft
Acres 0.07
Property Description
Better than new as it includes all appliances including washer, dryer, all upgraded window coverings, central air conditioning, built in vacuum, and, all landscaping is complete! This is an absolutely stunning home with amazing south VIEWS toward the Bow River Valley! The main floor is an entertainers dream yet amazingly functional. The upper floor features 2 good sized kids rooms, a loft/den area, laundry facilites, plus a private master suite with a luxurious ensuite!! The lower wallkout level was fully finished by the builder and includes a 4th bedroom, another full bath and a huge rec room, all with INFLOOR heating!! Out back, enjoy the fully landscaped rear yard with concrete patio and a double garage fully insulated and drywalled. Some of the features of this home are: 10' main floor ceilings, all Kitchen Aid appliances including a gas cook top, built in wall oven and microwave, kitchen vac pan, upper floor laundry with sink, full width rear deck with glass rail, rear gas lines to both main and walkout levels, built in ceiling speakers, walkout wet bar, and numerous built-in units! This home shows like new and is sure to impress! Arrange for your private tour before its gone..
Location
Province AB
County Calgary
Area Cal Zone Nw
Zoning R-C2
Direction N
Rooms
Basement Finished, Walk-Out
Interior
Interior Features Central Vacuum, Double Vanity, High Ceilings, Kitchen Island, Quartz Counters, Walk-In Closet(s), Wet Bar
Heating Central
Cooling Central Air, Rough-In
Flooring Carpet, Ceramic Tile, Hardwood
Fireplaces Number 1
Fireplaces Type Gas, Living Room
Appliance Bar Fridge, Dishwasher, Dryer, Gas Cooktop, Microwave, Oven-Built-In, Range Hood, Refrigerator, Washer
Laundry Upper Level
Exterior
Garage Double Garage Detached
Garage Spaces 2.0
Garage Description Double Garage Detached
Fence Fenced
Community Features Park, Playground, Schools Nearby, Shopping Nearby, Sidewalks, Street Lights, Walking/Bike Paths
Roof Type Flat
Porch Patio
Lot Frontage 24.94
Exposure N
Total Parking Spaces 2
Building
Lot Description Back Lane, Back Yard, Landscaped
Foundation Poured Concrete
Architectural Style 2 Storey, Side by Side
Level or Stories Two
Structure Type Brick,Cement Fiber Board,Stucco
Others
Restrictions None Known
Tax ID 76820899
Ownership Private
Read Less Info
Want to know what your home might be worth? Contact us for a FREE valuation!

Our team is ready to help you sell your home for the highest possible price ASAP
GET MORE INFORMATION

Agent | License ID: LDKATOCAN






