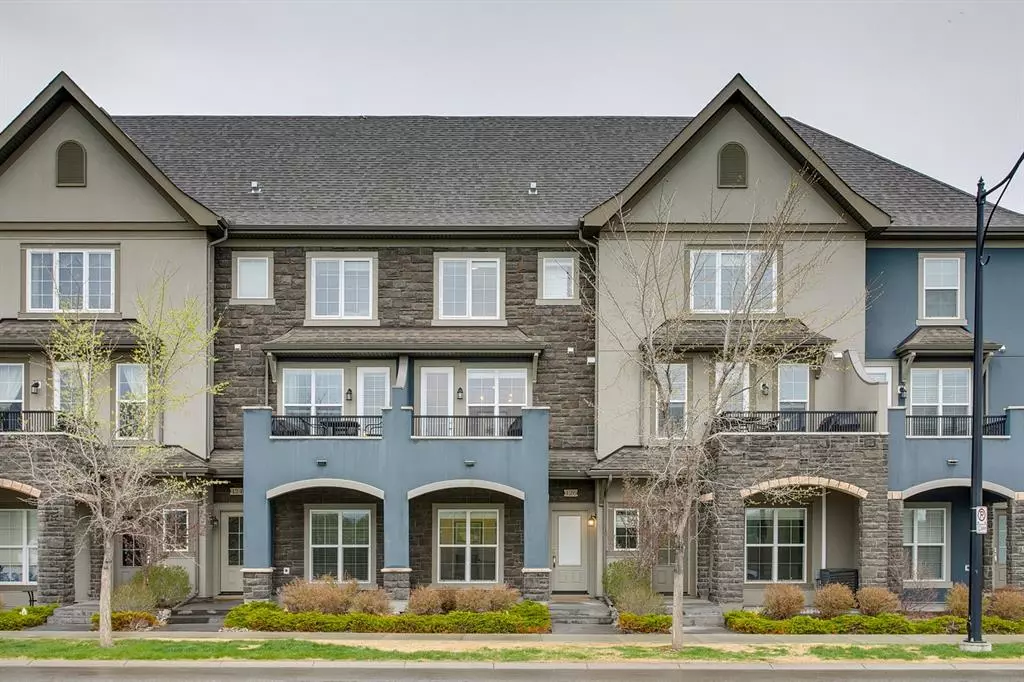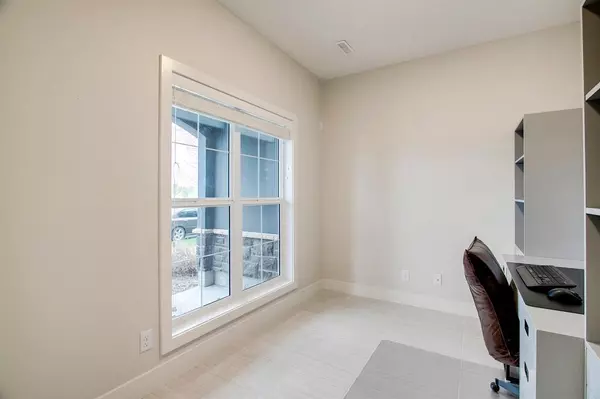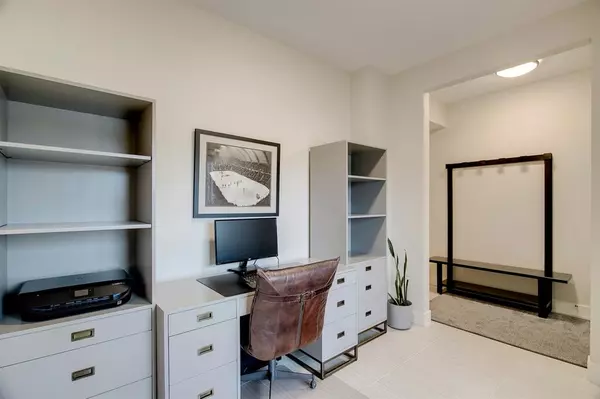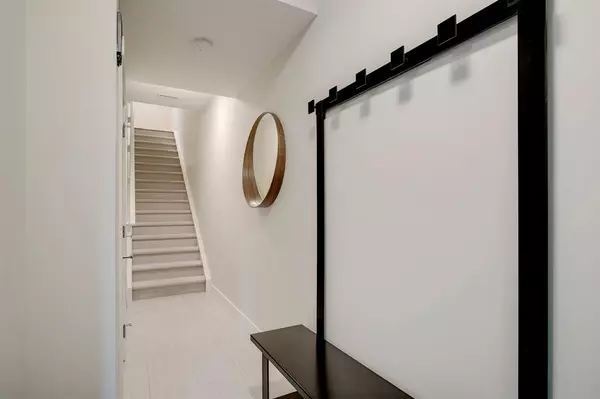$469,900
$469,900
For more information regarding the value of a property, please contact us for a free consultation.
2 Beds
3 Baths
1,235 SqFt
SOLD DATE : 06/09/2023
Key Details
Sold Price $469,900
Property Type Townhouse
Sub Type Row/Townhouse
Listing Status Sold
Purchase Type For Sale
Square Footage 1,235 sqft
Price per Sqft $380
Subdivision Douglasdale/Glen
MLS® Listing ID A2054308
Sold Date 06/09/23
Style 3 Storey
Bedrooms 2
Full Baths 2
Half Baths 1
Condo Fees $252
HOA Fees $20/ann
HOA Y/N 1
Originating Board Calgary
Year Built 2013
Annual Tax Amount $2,694
Tax Year 2023
Lot Size 839 Sqft
Acres 0.02
Property Description
Welcome to (Former Showhome) 426 Quarry Way, a modern and stylish townhome nestled in the sought-after Quarry Park. This spacious 1,235 sqft residence boasts numerous extras, including a den at the unit entrance for added versatility. The main floor presents a generous living space with a large great room, complemented by a modern kitchen featuring high gloss white cabinets, a glass backsplash, and stainless steel appliances. Step outside onto the inviting BBQ balcony, bathed in the warm glow of a west-facing exposure with great views. Upstairs, you'll find two generously sized bedrooms, each with its own ensuite, offering privacy and comfort. Convenience is further enhanced by the presence of upper floor laundry. With an oversized heated single car garage, this home provides ample parking and storage. Ideally located near Quarry Park's exceptional amenities and river pathways, and with a short commute to downtown, this unit offers the perfect combination of style, convenience, and access to a vibrant community. Book your showing today!
Location
Province AB
County Calgary
Area Cal Zone Se
Zoning M-2 d210
Direction W
Rooms
Basement None
Interior
Interior Features No Smoking Home, Open Floorplan, Storage
Heating Forced Air, Natural Gas
Cooling None
Flooring Carpet, Ceramic Tile, Hardwood
Appliance Dishwasher, Dryer, Electric Stove, Microwave Hood Fan, Refrigerator, Washer, Window Coverings
Laundry In Unit
Exterior
Garage Off Street, Single Garage Attached
Garage Spaces 1.0
Garage Description Off Street, Single Garage Attached
Fence None
Community Features Golf, Park, Playground, Schools Nearby, Shopping Nearby, Sidewalks, Street Lights, Walking/Bike Paths
Amenities Available Other
Roof Type Asphalt Shingle
Porch Balcony(s)
Lot Frontage 22.97
Exposure W
Total Parking Spaces 1
Building
Lot Description Front Yard, Landscaped, Views
Story 3
Foundation Poured Concrete
Architectural Style 3 Storey
Level or Stories Three Or More
Structure Type Composite Siding,Stone,Wood Frame
Others
HOA Fee Include Common Area Maintenance,Insurance,Professional Management,Reserve Fund Contributions,Snow Removal
Restrictions Utility Right Of Way
Ownership Private
Pets Description Restrictions, Yes
Read Less Info
Want to know what your home might be worth? Contact us for a FREE valuation!

Our team is ready to help you sell your home for the highest possible price ASAP
GET MORE INFORMATION

Agent | License ID: LDKATOCAN






