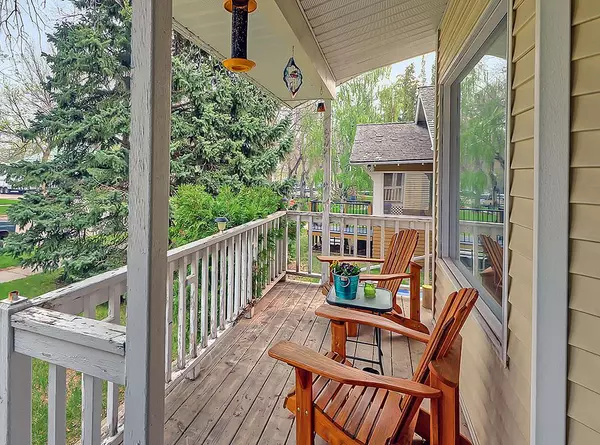$375,000
$385,000
2.6%For more information regarding the value of a property, please contact us for a free consultation.
5 Beds
3 Baths
1,263 SqFt
SOLD DATE : 06/09/2023
Key Details
Sold Price $375,000
Property Type Single Family Home
Sub Type Detached
Listing Status Sold
Purchase Type For Sale
Square Footage 1,263 sqft
Price per Sqft $296
MLS® Listing ID A2050359
Sold Date 06/09/23
Style Bungalow
Bedrooms 5
Full Baths 3
Originating Board Calgary
Year Built 1994
Annual Tax Amount $3,796
Tax Year 2023
Lot Size 6,000 Sqft
Acres 0.14
Property Description
What a fantastic opportunity to own a beautiful bungalow in the Town of Nanton, just 40 minutes south of Calgary!! 5 bedroom, 3 baths, 1263 sq ft on the main floor with a finished basement. Spacious porch at the front door. Room for patio furniture and flower pots…..perfect place to kick back and relax on a summer day.Through the front door you are welcomed by a spacious living room with vaulted ceilings. Next is the kitchen with dining area-bright and open and completely functional. Check out that built in china cabinet! The main level is complete with a primary bedroom with 4 piece ensuite, 2 additional bedrooms and another 4 piece bathroom. At the back door you will find a convenient boot room area with one door leading to the double attached garage, and the other to the back deck. The tour continues as you head down to the finished basement. A cozy space, featuring the living room/rec room, 2 additional bedrooms, 3 piece bathroom, storage and laundry room. Last but not least…the backyard! Back deck is large enough for your bbq or smoker and patio furniture. Great gathering place for family and friends. Fenced and private back yard with room for kids and pets to play! The double attached garage at the rear of the residence is a great bonus to this property. Large cement driveway off the back alley, leaving room for extra parking, in addition to a space to play basketball. The basketball net is ready and waiting for you! This home is down the street from the RCMP detachment, a quick bike ride to the local schools and walking distance to the grocery store, medical clinic, library, banks and downtown shops. Call your fave realtor and book a showing today!
Location
Province AB
County Willow Creek No. 26, M.d. Of
Zoning R-3
Direction N
Rooms
Basement Finished, Full
Interior
Interior Features Built-in Features, Ceiling Fan(s), No Smoking Home, Vaulted Ceiling(s)
Heating Forced Air, Natural Gas
Cooling None
Flooring Carpet, Ceramic Tile
Appliance Dishwasher, Dryer, Electric Stove, Garage Control(s), Refrigerator, Washer
Laundry In Basement
Exterior
Garage Double Garage Attached, On Street
Garage Spaces 2.0
Garage Description Double Garage Attached, On Street
Fence Fenced
Community Features Golf, Playground, Pool, Schools Nearby, Shopping Nearby
Roof Type Asphalt Shingle
Porch Deck, Front Porch
Lot Frontage 50.0
Exposure N
Total Parking Spaces 4
Building
Lot Description Back Lane, Back Yard, Front Yard, Rectangular Lot
Foundation Wood
Architectural Style Bungalow
Level or Stories One
Structure Type Vinyl Siding,Wood Frame
Others
Restrictions None Known
Tax ID 57476490
Ownership Private
Read Less Info
Want to know what your home might be worth? Contact us for a FREE valuation!

Our team is ready to help you sell your home for the highest possible price ASAP
GET MORE INFORMATION

Agent | License ID: LDKATOCAN






