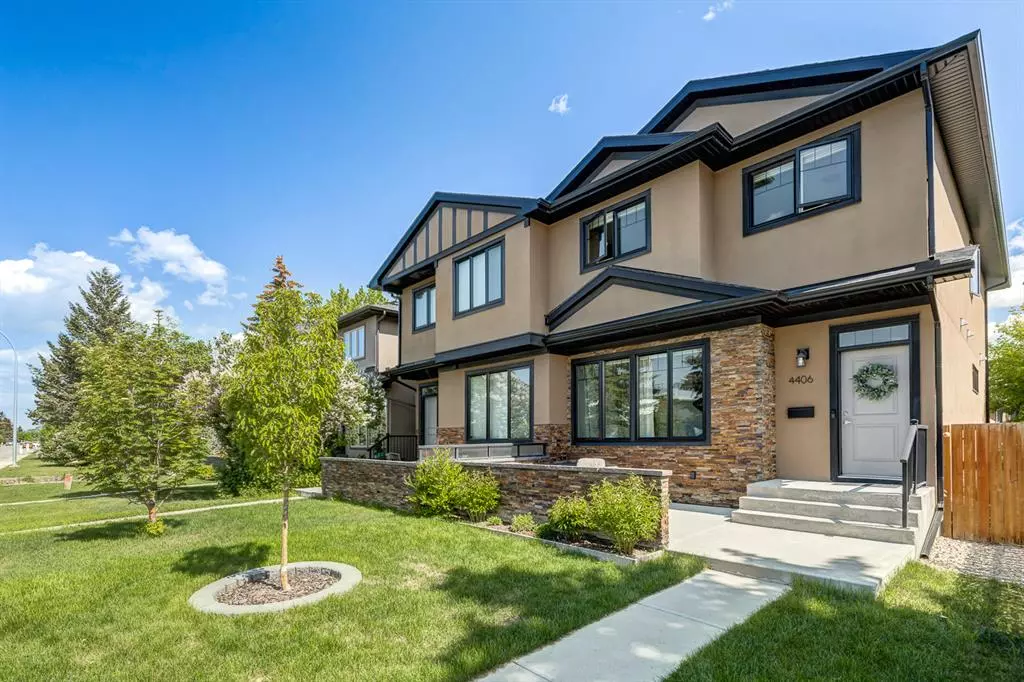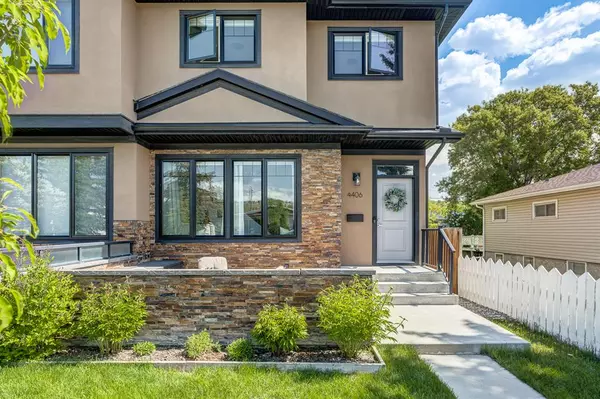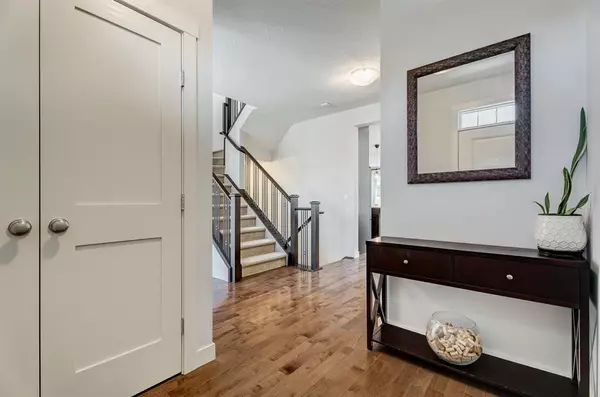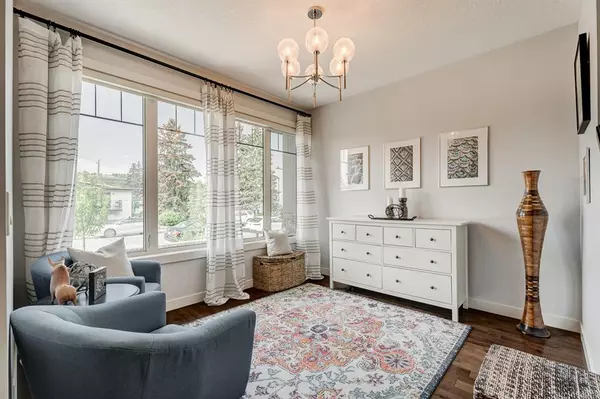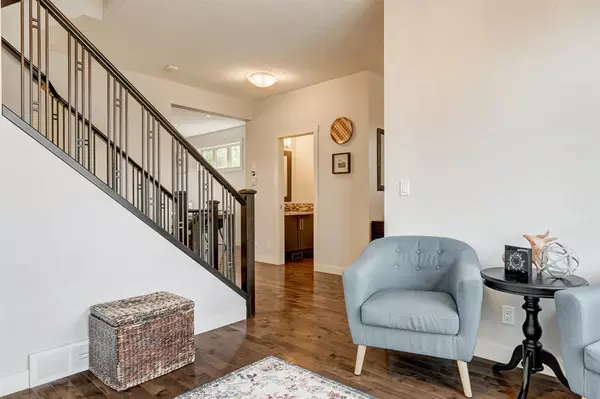$750,000
$729,900
2.8%For more information regarding the value of a property, please contact us for a free consultation.
4 Beds
4 Baths
1,728 SqFt
SOLD DATE : 06/09/2023
Key Details
Sold Price $750,000
Property Type Single Family Home
Sub Type Semi Detached (Half Duplex)
Listing Status Sold
Purchase Type For Sale
Square Footage 1,728 sqft
Price per Sqft $434
Subdivision Montgomery
MLS® Listing ID A2052157
Sold Date 06/09/23
Style 2 Storey,Side by Side
Bedrooms 4
Full Baths 3
Half Baths 1
Originating Board Calgary
Year Built 2013
Annual Tax Amount $4,622
Tax Year 2022
Lot Size 3,003 Sqft
Acres 0.07
Property Description
Step into this well crafted 2 storey, attached home, in the family friendly community of Montgomery. Gleaming hardwood floors lead you throughout the main floor, from your formal living room to the open concept kitchen, dining and family room. Kitchen features a large center island with trendy pendant lights, granite countertops, SS appliances and an abundance of storage space through ceiling height cabinets and corner pantry. Family room is flooded with natural sunlight through the large window. A stone surround gas mantle fireplace completes the space. The family room leads to a dedicated rear mudroom with a closet for all your family’s belongings. Upstairs, your primary bedroom offers vaulted ceilings and a beautiful deep green feature wall. A double sided gas fireplace leads to your 5 piece ensuite bathroom with water closet, dual vanity, and soaker tub. The primary bedroom also features a spacious walk-in closet. Two additional good sized bedrooms with large closets, a 4 piece bathroom and a laundry room complete the upper level. Fully finished lower level is family friendly with a large rec room, additional 4th bedroom and 4 piece bathroom. The backyard features a spacious deck, large garden boxes (perfect for the urban gardener), and access to a double detached garage. A sunny south patio is located at the front of the home, to maximize time spent outdoors, along with an easy to manage perennial garden with 3 varieties of peonies. Located within walking distance to Bowmont Park, Montalban off leash dog park, schools and playgrounds and within close proximity to Market Mall, the University of Calgary, Foothills Hospital, and the Alberta Children’s Hospital. You’ll also have quick access to Bow River, city bike pathways, Shouldice Park, and Edworthy Park. Main Street modernization is in progress, creating a trendy gathering of restaurants and shopping. All this within a very quick commute to downtown (15 minute drive, 20-30 mins by bus or bike).
Location
Province AB
County Calgary
Area Cal Zone Nw
Zoning R-CG
Direction S
Rooms
Basement Finished, Full
Interior
Interior Features Built-in Features, Closet Organizers, Double Vanity, Granite Counters, Kitchen Island, Pantry, Walk-In Closet(s)
Heating Forced Air
Cooling Central Air
Flooring Carpet, Hardwood, Tile
Fireplaces Number 2
Fireplaces Type Gas
Appliance Dishwasher, Dryer, Electric Stove, Microwave, Range Hood, Refrigerator, Washer, Window Coverings
Laundry Upper Level
Exterior
Garage Double Garage Detached
Garage Spaces 2.0
Garage Description Double Garage Detached
Fence Fenced
Community Features Park, Playground, Shopping Nearby, Sidewalks, Street Lights
Roof Type Asphalt Shingle
Porch Deck, Patio
Lot Frontage 7.62
Exposure S
Total Parking Spaces 2
Building
Lot Description Back Lane
Foundation Poured Concrete
Architectural Style 2 Storey, Side by Side
Level or Stories Two
Structure Type Stone,Stucco,Wood Frame
Others
Restrictions None Known
Tax ID 76289007
Ownership Private
Read Less Info
Want to know what your home might be worth? Contact us for a FREE valuation!

Our team is ready to help you sell your home for the highest possible price ASAP
GET MORE INFORMATION

Agent | License ID: LDKATOCAN

