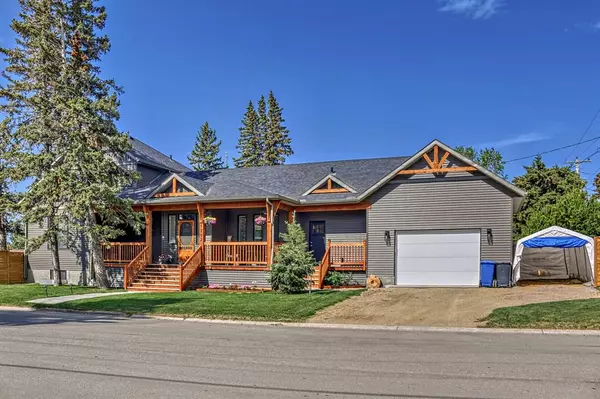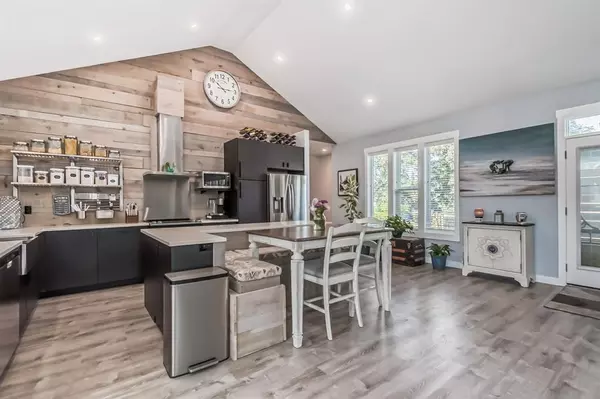$595,000
$589,900
0.9%For more information regarding the value of a property, please contact us for a free consultation.
3 Beds
3 Baths
1,989 SqFt
SOLD DATE : 06/09/2023
Key Details
Sold Price $595,000
Property Type Single Family Home
Sub Type Detached
Listing Status Sold
Purchase Type For Sale
Square Footage 1,989 sqft
Price per Sqft $299
MLS® Listing ID A2053400
Sold Date 06/09/23
Style 1 and Half Storey
Bedrooms 3
Full Baths 2
Half Baths 1
Originating Board Central Alberta
Year Built 2019
Annual Tax Amount $4,306
Tax Year 2023
Lot Size 6,768 Sqft
Acres 0.16
Property Description
STUNNING! EXQUISITE! MODERN FARMHOUSE CHIC! From the moment you turn the corner & this Spectacular home comes into your view, you may feel flushed & your heart will race. It will be the result of Cupid’s arrow! IT WILL BE LOVE AT FIRST SIGHT! Once you step through the front door, there’s no turning back. There is so much to love about this home. The open concept with vaulted ceilings & show-stopper ceiling fan. The well-laid out kitchen with the barnwood feature wall, the gleaming quartz counter-tops & stainless-steel appliances, offset by the dark lower cabinets & upper stainless-steel shelving. Not to mention the spacious built-in kitchen nook with seating off the island. The floor to ceiling fireplace wall with built-ins on either side. There’s a convenient 2-piece guest bath just off the living room, as well as access to the front covered veranda & attached double garage. The MAGNIFICENT PRIMARY SUITE with large walk-in closet & 5-piece ensuite, showcasing the luxurious freestanding soaker tub with sparkling modern chandelier above will have you rushing home to soak away the day in a soothing bubble bath. For the quick morning showers, there’s also a separate large walk-in shower with plenty of room for scrubbing away the sleep. Just outside the primary suite, you’ll find the laundry room, tucked away & out of sight, not taking up valuable floor space, yet conveniently located. Upstairs, you will find 2 nicely sized bedrooms for the kids or guests, with their own 4-piece bathroom to use. The unfinished basement gives so many different options on what you can do with it. Outside you will find multiple entertaining areas. On the West side, off the kitchen/living room, you’ll find a lovely sized deck full of evening sunshine to relax and unwind, or BBQ some Grade-A Alberta Beef! Looking for a larger entertainment area? Well, this property has that as well! On the South side, you’ll find a beautiful patio with a cozy firepit area, mature trees & bushes, as well as a small raised garden area to grow your veggies or flowers, AND outside dining deck. Even the brand-new fencing is beautiful to look at & will keep all of your 2-legged & 4-legged babies safe. This STUNNING property will have you BEGGING your boss to work from home! This is a MUST-SEE property! “Home Is Where Your Story Begins!”
Location
Province AB
County Rocky View County
Zoning R1
Direction E
Rooms
Basement Full, Unfinished
Interior
Interior Features Bookcases, Breakfast Bar, Ceiling Fan(s), Closet Organizers, High Ceilings, Kitchen Island, No Smoking Home, Open Floorplan, Recessed Lighting, Soaking Tub, Vaulted Ceiling(s), Vinyl Windows, Walk-In Closet(s)
Heating Fireplace Insert, Forced Air, Natural Gas
Cooling Central Air
Flooring Carpet, Ceramic Tile, Laminate
Fireplaces Number 1
Fireplaces Type Decorative, Electric, Insert, Living Room, Mantle
Appliance Central Air Conditioner, Dishwasher, Dryer, Electric Stove, Garage Control(s), Range Hood, Refrigerator, Washer, Window Coverings
Laundry In Hall, Main Level
Exterior
Garage Double Garage Attached, Garage Door Opener, Garage Faces Front, Insulated
Garage Spaces 2.0
Garage Description Double Garage Attached, Garage Door Opener, Garage Faces Front, Insulated
Fence Fenced
Community Features Park, Playground, Schools Nearby, Shopping Nearby, Sidewalks, Street Lights
Roof Type Asphalt Shingle
Porch Deck, Front Porch, Patio, Rear Porch
Lot Frontage 130.09
Total Parking Spaces 7
Building
Lot Description Corner Lot, Few Trees, Lawn, Garden, Landscaped, Rectangular Lot
Foundation Poured Concrete
Architectural Style 1 and Half Storey
Level or Stories One and One Half
Structure Type Vinyl Siding,Wood Frame
Others
Restrictions None Known
Tax ID 57326640
Ownership Private
Read Less Info
Want to know what your home might be worth? Contact us for a FREE valuation!

Our team is ready to help you sell your home for the highest possible price ASAP
GET MORE INFORMATION

Agent | License ID: LDKATOCAN






