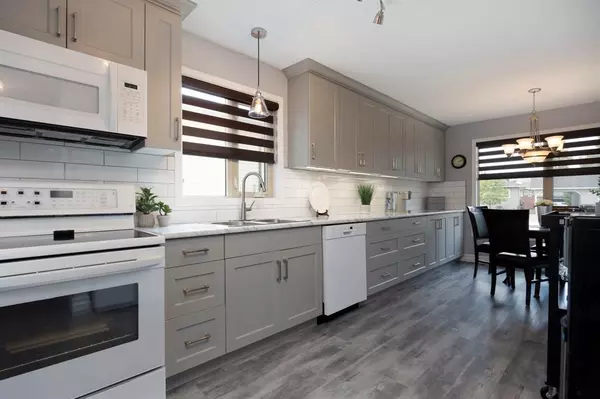$448,000
$449,900
0.4%For more information regarding the value of a property, please contact us for a free consultation.
3 Beds
3 Baths
1,140 SqFt
SOLD DATE : 06/09/2023
Key Details
Sold Price $448,000
Property Type Single Family Home
Sub Type Detached
Listing Status Sold
Purchase Type For Sale
Square Footage 1,140 sqft
Price per Sqft $392
Subdivision Dickinsfield
MLS® Listing ID A2052767
Sold Date 06/09/23
Style 4 Level Split
Bedrooms 3
Full Baths 2
Half Baths 1
Originating Board Fort McMurray
Year Built 1981
Annual Tax Amount $2,108
Tax Year 2022
Lot Size 5,086 Sqft
Acres 0.12
Property Description
Welcome home to this immaculately kept 4-level back split, located in the heart of the desirable neighbourhood of Dickinsfield; steps to some of the best elementary schools in the city! This beautiful property has a large driveway that can easily accommodate parking for you, guests, or even an RV. There is a detached 22x22 garage located at the back of the property. Lots of renovations in this stunning home! New back and front decks (2022); Full Kitchen Renovation (2022); Blinds (2016); Hot Water Tank (2016); Fresh laminate flooring in the living room, bedrooms, and bathroom (2013); Windows replaced (2013); Garage Shingles (2013). This home is truly one you can just move in and enjoy! Upon entering the home you are greeted with an abundance of natural light and the stunning eat-in galley style kitchen with tasteful full-height grey cabinetry with under-cabinet lighting and stunning white subway tile. The appliances in the kitchen have also been replaced over the years (dishwasher - 2022; microwave - 2022; fridge - 2016; oven - 2015). The adjacent living room is bright with a large picture window providing views out to your front verandah. On the second level, there are three fantastic-sized bedrooms, including the primary bedroom with 2-piece ensuite and garden doors out to your rear deck. The second level is complete with a renovated 4-piece bathroom. The lower level of this home has a large family room that stays cozy with a wood-burning stove and a second fully-renovated 4-piece bathroom. The basement offers more living space with a large rec room; a fully finished den/storage room which would make a great office/craft room, and a large laundry/utility room with an adjacent cold room that offers plenty of storage. Due to the split-level floorplan, you can also keep your garage for parking with loads of storage offered in the crawl space beneath the entire lower level. This home is truly perfect for families that want an amazing location at an amazing price with little to do but unpack!
Location
Province AB
County Wood Buffalo
Area Fm Northwest
Zoning R1S
Direction W
Rooms
Basement Finished, Full
Interior
Interior Features See Remarks
Heating Forced Air, Natural Gas
Cooling None
Flooring Carpet, Laminate, Linoleum, Vinyl Plank
Fireplaces Number 1
Fireplaces Type Wood Burning Stove
Appliance Dishwasher, Electric Stove, Microwave Hood Fan, Refrigerator, Washer/Dryer
Laundry In Basement
Exterior
Garage Double Garage Detached, Driveway, Garage Door Opener
Garage Spaces 2.0
Garage Description Double Garage Detached, Driveway, Garage Door Opener
Fence Partial
Community Features Park, Playground, Schools Nearby, Shopping Nearby, Sidewalks, Street Lights, Walking/Bike Paths
Roof Type Asphalt Shingle
Porch Deck, Front Porch
Lot Frontage 44.29
Total Parking Spaces 5
Building
Lot Description City Lot, Interior Lot, Landscaped, Level, See Remarks
Foundation Poured Concrete
Architectural Style 4 Level Split
Level or Stories 4 Level Split
Structure Type Wood Frame
Others
Restrictions None Known
Tax ID 76155855
Ownership Private
Read Less Info
Want to know what your home might be worth? Contact us for a FREE valuation!

Our team is ready to help you sell your home for the highest possible price ASAP
GET MORE INFORMATION

Agent | License ID: LDKATOCAN






