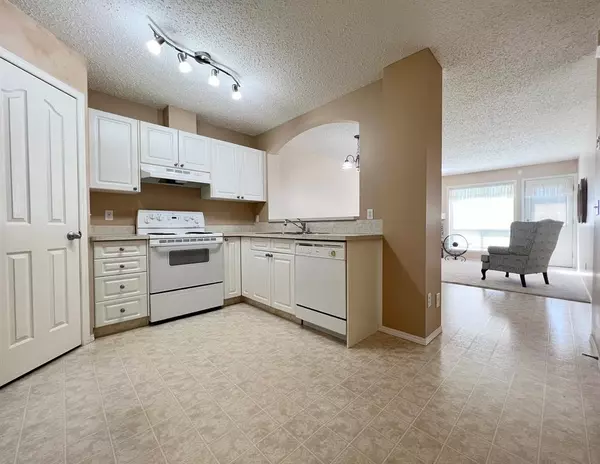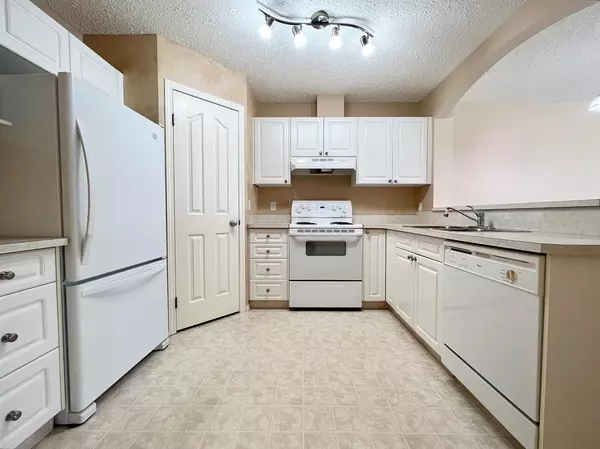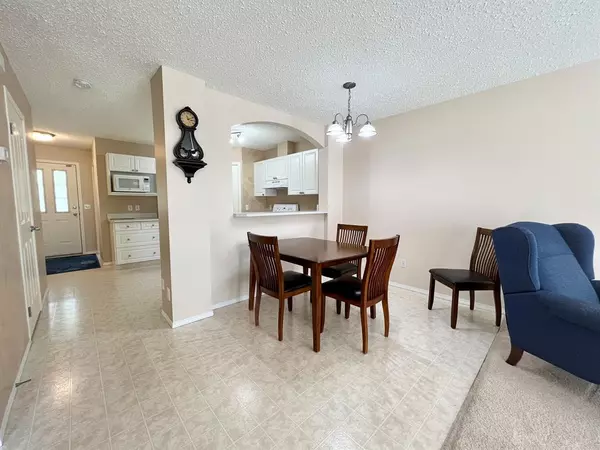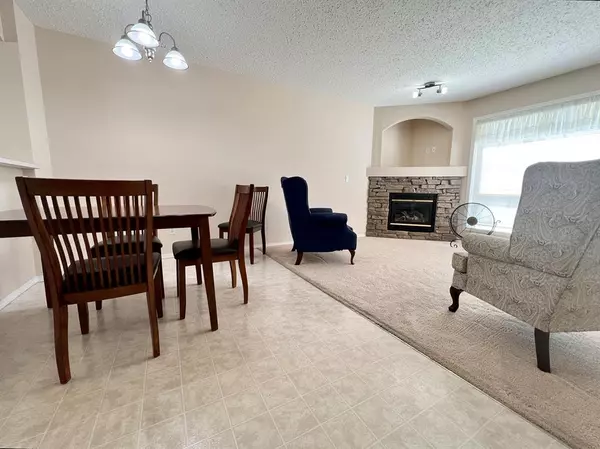$209,000
$209,900
0.4%For more information regarding the value of a property, please contact us for a free consultation.
2 Beds
1 Bath
802 SqFt
SOLD DATE : 06/09/2023
Key Details
Sold Price $209,000
Property Type Townhouse
Sub Type Row/Townhouse
Listing Status Sold
Purchase Type For Sale
Square Footage 802 sqft
Price per Sqft $260
Subdivision Johnstone Park
MLS® Listing ID A2052691
Sold Date 06/09/23
Style Bungalow
Bedrooms 2
Full Baths 1
Condo Fees $310
Originating Board Central Alberta
Year Built 2002
Annual Tax Amount $1,965
Tax Year 2022
Lot Size 3,019 Sqft
Acres 0.07
Property Description
Bright, open and move in ready are the best ways to describe this two bedroom unit in the delightful Springfield Crossing community. An original owner home this property shows incredible. The practical design is perfect for someone looking for ease of mobility to get around yet still have a warm and inviting feel. A nice front office/guest bedroom off the front welcomes in plenty of morning light through the large SE facing window. A generous kitchen design is enhanced with plenty of cupboard space with premier white cabinets, loads of counter top room ideal for baking and meal prep, all matching appliances which some have been upgraded plus a deep corner pantry perfect for extra storage space. The arched pass through looks over the sizable dining space perfect for intimate dining or even hosting couples night. A pleasing living area offers a well balanced space for furniture placement that can be directed to enjoy the soothing corner gas fireplace with attractive stone work and tv niche. Excellent size Primary bedroom even boasts a deep walk in closet for all your wardrobe items. Full four piece bath with large vanity plus the convenience of main floor laundry complete the upper level. Garden door just off the back leads you out to your own private and personal patio. Single attached garage is ideal for vehicle storage and protection from the elements. An open basement design awaits you with rough in for a three piece bath plus lots of room for extra storage. A/C has been added for extra comfort during the warm summer, updated hot water tank plus there is a Furnace Air Exchanger installed. The wonderful association not only offers a great lifestyle but a sense of community with like minded people. Walk in comfort around the complex on the asphalt trails and admire the small water features. Stop into the Clubhouse and enjoy a game of billiards, cards or even just a social coffee with the other residents. Plenty of time for yourself or extra time to travel without the burdens of grass cutting or snow shoveling to have to worry about. Why not make this wonderful house your home now to enjoy.
Location
Province AB
County Red Deer
Zoning R2
Direction NE
Rooms
Basement Full, Unfinished
Interior
Interior Features Closet Organizers, Laminate Counters, No Animal Home, No Smoking Home, Open Floorplan
Heating Forced Air
Cooling Central Air
Flooring Carpet, Linoleum
Fireplaces Number 1
Fireplaces Type Gas, Living Room, Stone
Appliance Dishwasher, Garage Control(s), Microwave, Refrigerator, Stove(s), Washer/Dryer Stacked
Laundry Main Level
Exterior
Garage Concrete Driveway, Driveway, Garage Door Opener, Guest, Single Garage Attached
Garage Spaces 1.0
Garage Description Concrete Driveway, Driveway, Garage Door Opener, Guest, Single Garage Attached
Fence Partial
Community Features Clubhouse, Park, Walking/Bike Paths
Amenities Available Clubhouse
Roof Type Asphalt Shingle
Porch Patio
Lot Frontage 25.23
Exposure NW
Total Parking Spaces 2
Building
Lot Description Lawn, Low Maintenance Landscape, Landscaped
Foundation Poured Concrete
Architectural Style Bungalow
Level or Stories One
Structure Type Stone,Vinyl Siding,Wood Frame
Others
HOA Fee Include Amenities of HOA/Condo,Common Area Maintenance,Maintenance Grounds,Reserve Fund Contributions,Snow Removal
Restrictions Architectural Guidelines,Pet Restrictions or Board approval Required
Tax ID 83324902
Ownership Private
Pets Description Restrictions
Read Less Info
Want to know what your home might be worth? Contact us for a FREE valuation!

Our team is ready to help you sell your home for the highest possible price ASAP
GET MORE INFORMATION

Agent | License ID: LDKATOCAN






