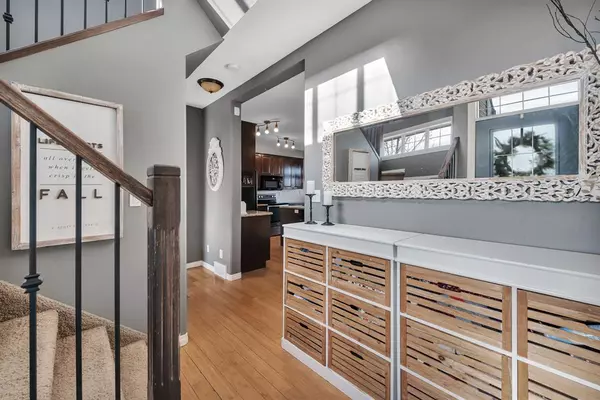$335,000
$339,900
1.4%For more information regarding the value of a property, please contact us for a free consultation.
4 Beds
4 Baths
1,417 SqFt
SOLD DATE : 06/09/2023
Key Details
Sold Price $335,000
Property Type Single Family Home
Sub Type Detached
Listing Status Sold
Purchase Type For Sale
Square Footage 1,417 sqft
Price per Sqft $236
Subdivision Oriole Park West
MLS® Listing ID A2041187
Sold Date 06/09/23
Style 2 Storey
Bedrooms 4
Full Baths 3
Half Baths 1
Originating Board Central Alberta
Year Built 2007
Annual Tax Amount $2,932
Tax Year 2022
Lot Size 4,509 Sqft
Acres 0.1
Property Description
This 2 storey home is conveniently located in Oriole Park and close to parks, playgrounds, shopping, quick access to Highway 2 and the trail system of Maskepetoon Park. Once inside, you'll enjoy the open foyer with views up to the second floor, modern paint colours and plenty of room to greet your guests. An open floor plan showcases hardwood flooring throughout the main level, large windows provide plenty of natural light throughout, dark oak cabinetry, granite countertops, corner pantry, breakfast bar with seating for 4 and access to the backyard from the dining space. Tucked around the corner from the kitchen is a den/office space with half bath and storage closet. Upstairs, you'll find the master suite with walk-in closet and 4 pc bathroom, 2 kids bedrooms and a 4 pc bathroom. The open staircase has 2 front facing windows and plenty of wall space to feature family photos. Downstairs in the basement is a good sized family room with built in entertainment cabinetry, laminate flooring throughout, a 4th bedroom, 4 pc bathroom, storage under the stairs and washer/dryer closet. Outside, you'll be enjoying summer on your 2 tiered back deck with ample room for a lounging area, as well as dining. The kids and dogs will have plenty of green space to run in, and the avid gardener will love growing fresh produce in the garden beds. With back alley access, there is parking for 2 vehicles and room for trailer storage during the winter.
Location
Province AB
County Red Deer
Zoning R1N
Direction E
Rooms
Basement Finished, Full
Interior
Interior Features Breakfast Bar, Ceiling Fan(s), Closet Organizers, Granite Counters, Open Floorplan, Pantry
Heating Forced Air
Cooling None
Flooring Carpet, Hardwood, Laminate, Tile
Fireplaces Number 1
Fireplaces Type Gas, Living Room, Tile
Appliance Dishwasher, Electric Stove, Microwave, Refrigerator, Washer/Dryer, Window Coverings
Laundry In Basement
Exterior
Garage Off Street, Parking Pad
Garage Description Off Street, Parking Pad
Fence Fenced
Community Features Schools Nearby, Shopping Nearby, Sidewalks, Street Lights
Roof Type Asphalt Shingle
Porch Deck
Lot Frontage 36.09
Total Parking Spaces 2
Building
Lot Description Back Lane, Back Yard, Backs on to Park/Green Space, Front Yard, Interior Lot, Landscaped, Street Lighting, Rectangular Lot
Foundation Poured Concrete
Architectural Style 2 Storey
Level or Stories Two
Structure Type Cedar,Vinyl Siding
Others
Restrictions None Known
Tax ID 75152966
Ownership Private
Read Less Info
Want to know what your home might be worth? Contact us for a FREE valuation!

Our team is ready to help you sell your home for the highest possible price ASAP
GET MORE INFORMATION

Agent | License ID: LDKATOCAN






