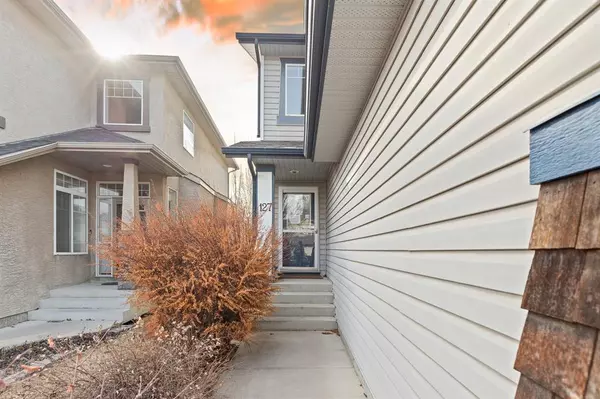$650,000
$605,000
7.4%For more information regarding the value of a property, please contact us for a free consultation.
3 Beds
3 Baths
1,919 SqFt
SOLD DATE : 06/09/2023
Key Details
Sold Price $650,000
Property Type Single Family Home
Sub Type Detached
Listing Status Sold
Purchase Type For Sale
Square Footage 1,919 sqft
Price per Sqft $338
Subdivision Tuscany
MLS® Listing ID A2041943
Sold Date 06/09/23
Style 2 Storey
Bedrooms 3
Full Baths 2
Half Baths 1
HOA Fees $23/ann
HOA Y/N 1
Originating Board Calgary
Year Built 2002
Annual Tax Amount $3,646
Tax Year 2022
Lot Size 3,885 Sqft
Acres 0.09
Property Description
This true family home, located in the desirable community of Tuscany, features an open floor plan with a living room and gas fireplace, a formal dining room, a breakfast nook, an island in the kitchen, a 2-pc bathroom and a laundry room all on the main level. The Primary bedroom is located on the second level and boasts a bright sitting area that overlooks the backyard and an ensuite bathroom with a soaker tub and a walk-in closet. There is a loft area that is ideal for a work at home space and the second level is finished off with two additional bedrooms and a 4-piece bathroom. The basement is unfinished and is perfect for storage or add a family room or another bedroom to complete your family needs. Located close to schools, shopping, parks, transit and shopping this home has immense potential for any buyer. Call your realtor today and book a private showing.
Location
Province AB
County Calgary
Area Cal Zone Nw
Zoning R-C1N
Direction E
Rooms
Basement Full, Unfinished
Interior
Interior Features Breakfast Bar, Kitchen Island
Heating Forced Air
Cooling None
Flooring Carpet, Linoleum
Fireplaces Number 1
Fireplaces Type Gas, Living Room, Mantle
Appliance See Remarks
Laundry Main Level
Exterior
Garage Double Garage Attached
Garage Spaces 2.0
Garage Description Double Garage Attached
Fence Fenced
Community Features Schools Nearby, Shopping Nearby, Sidewalks, Street Lights
Amenities Available None
Roof Type Asphalt Shingle
Porch Deck
Lot Frontage 34.25
Total Parking Spaces 4
Building
Lot Description Irregular Lot
Foundation Poured Concrete
Architectural Style 2 Storey
Level or Stories Two
Structure Type Vinyl Siding,Wood Frame
Others
Restrictions None Known
Tax ID 76778348
Ownership Court Ordered Sale,Judicial Sale
Read Less Info
Want to know what your home might be worth? Contact us for a FREE valuation!

Our team is ready to help you sell your home for the highest possible price ASAP
GET MORE INFORMATION

Agent | License ID: LDKATOCAN






