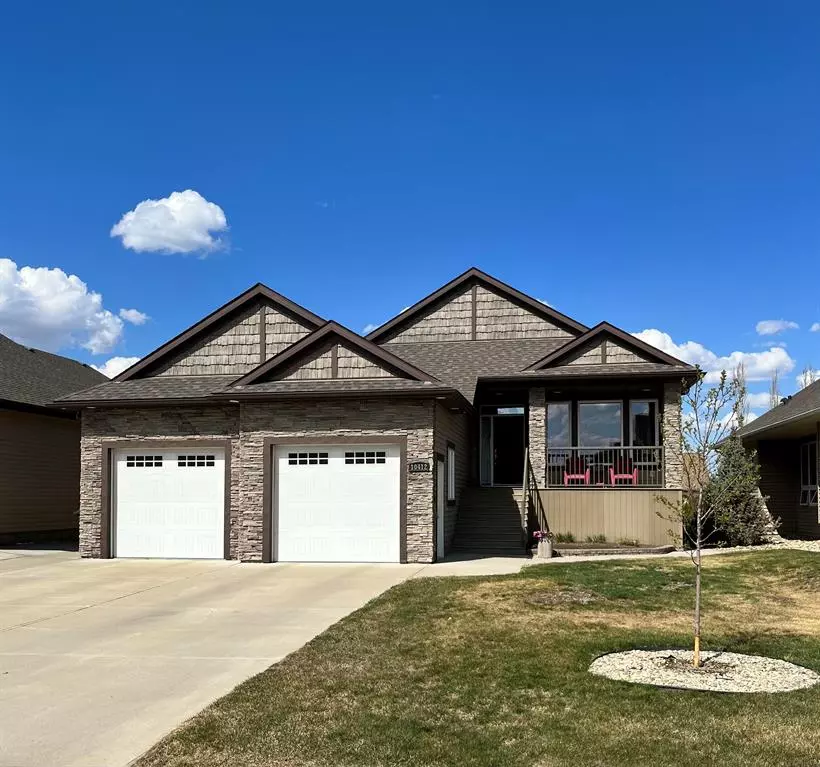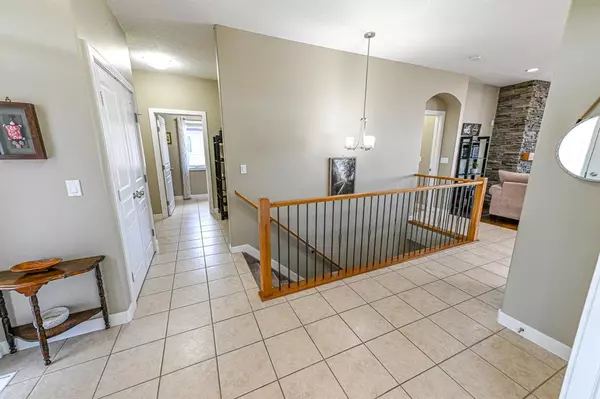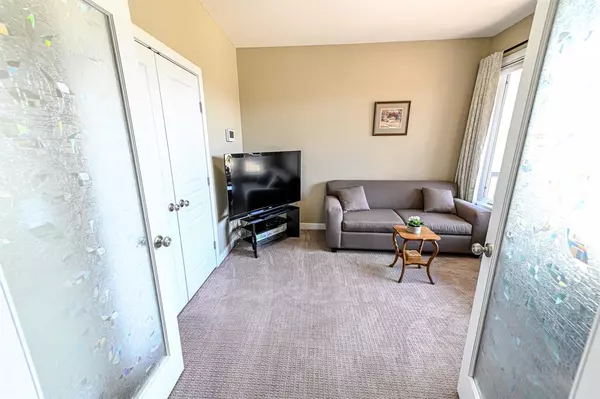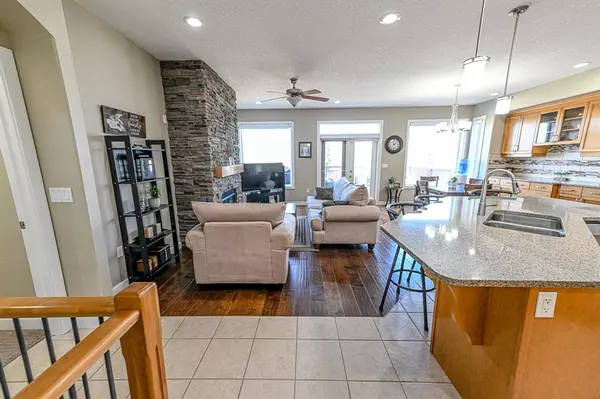$552,500
$559,900
1.3%For more information regarding the value of a property, please contact us for a free consultation.
3 Beds
3 Baths
1,385 SqFt
SOLD DATE : 06/09/2023
Key Details
Sold Price $552,500
Property Type Single Family Home
Sub Type Detached
Listing Status Sold
Purchase Type For Sale
Square Footage 1,385 sqft
Price per Sqft $398
Subdivision Whispering Ridge
MLS® Listing ID A2048421
Sold Date 06/09/23
Style Bungalow
Bedrooms 3
Full Baths 2
Half Baths 1
Originating Board Grande Prairie
Year Built 2012
Annual Tax Amount $3,538
Tax Year 2022
Lot Size 7,104 Sqft
Acres 0.16
Property Description
Beautiful fully developed Bungalow in Whispering Ridge with large double attached heated garage. The main floor features 9’ ceilings, a spacious entrance, office with double glass doors, large open kitchen, dining room, & living room with gas fireplace. The custom built kitchen has tons of cabinets, quartz counters, a large island, &, corner pantry. The Master bedroom is on the main floor with a walk-in closet, & huge ensuite with heated tile flooring, a custom tiled shower with multiple showerheads & 6 ft. jetted tub. The walk-out basement is fully developed & features in-floor heat, two more large bedrooms, bathroom, large family room, and one extra room that could be used for wine making/crafts room or extra storage (has a sink). Garage is finished with in-floor heat & double floor drains. The yard is fully professionally landscaped & fenced & offers an upper deck off the dining room, lower cement patio covered by upper deck & accessed from the walkout basement, big Shed & underground sprinklers. Features: AIR CONDITIONING, In-floor heating, solar tube skylights, quartz counters, high ceilings, hot water on demand, irrigation, basement walk out, 25'x25' heated Garage, easement behind. Very peaceful location !
Location
Province AB
County Grande Prairie No. 1, County Of
Zoning RS
Direction S
Rooms
Basement Finished, Walk-Out
Interior
Interior Features Breakfast Bar, Ceiling Fan(s), Central Vacuum, Granite Counters, Jetted Tub, Pantry, Solar Tube(s), Tankless Hot Water, Walk-In Closet(s)
Heating Fireplace(s), Floor Furnace, Forced Air, Natural Gas
Cooling Central Air
Flooring Carpet, Ceramic Tile, Hardwood
Fireplaces Number 1
Fireplaces Type Blower Fan, Gas, Living Room, Mantle, Stone
Appliance Central Air Conditioner, Dishwasher, Dryer, Garage Control(s), Microwave Hood Fan, Refrigerator, Stove(s), Tankless Water Heater, Washer
Laundry Laundry Room, Main Level
Exterior
Garage 220 Volt Wiring, Concrete Driveway, Double Garage Attached, Garage Door Opener, Heated Garage, Oversized
Garage Spaces 2.0
Garage Description 220 Volt Wiring, Concrete Driveway, Double Garage Attached, Garage Door Opener, Heated Garage, Oversized
Fence Fenced
Community Features Park, Playground, Schools Nearby, Shopping Nearby, Sidewalks, Walking/Bike Paths
Roof Type Asphalt Shingle
Porch Deck
Lot Frontage 52.0
Total Parking Spaces 5
Building
Lot Description Back Lane, Fruit Trees/Shrub(s), Garden, Gentle Sloping, Landscaped, Underground Sprinklers
Building Description Concrete,Manufactured Floor Joist,Wood Frame, Shed
Foundation Poured Concrete
Architectural Style Bungalow
Level or Stories One
Structure Type Concrete,Manufactured Floor Joist,Wood Frame
Others
Restrictions None Known
Tax ID 77473065
Ownership Private
Read Less Info
Want to know what your home might be worth? Contact us for a FREE valuation!

Our team is ready to help you sell your home for the highest possible price ASAP
GET MORE INFORMATION

Agent | License ID: LDKATOCAN






