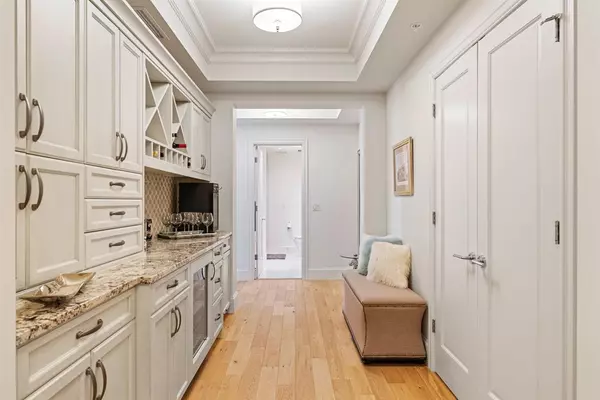$732,500
$739,900
1.0%For more information regarding the value of a property, please contact us for a free consultation.
2 Beds
2 Baths
1,613 SqFt
SOLD DATE : 06/09/2023
Key Details
Sold Price $732,500
Property Type Condo
Sub Type Apartment
Listing Status Sold
Purchase Type For Sale
Square Footage 1,613 sqft
Price per Sqft $454
Subdivision Douglasdale/Glen
MLS® Listing ID A2049422
Sold Date 06/09/23
Style Apartment
Bedrooms 2
Full Baths 2
Condo Fees $822/mo
HOA Fees $20/ann
HOA Y/N 1
Originating Board Calgary
Year Built 2016
Annual Tax Amount $4,064
Tax Year 2022
Property Description
Welcome home to this executive and luxury Condo in the beautiful Champagne building in Quarry Park. Upon entering you are greeted with an elegant and spacious front foyer with a custom built-in bar that is complete with a wine fridge and also includes a multi-purpose cupboard with power and pull-out drawer for easy access and additional storage. With over 1600 sq. ft. this floor plan spoils you with an abundance of natural light, wide plank hardwood flooring, coffered ceilings, custom millwork, and quality workmanship throughout. The gourmet kitchen features white full height cabinets, large central island with breakfast bar, granite counter tops, custom pull out drawers, water filtration system and high-end stainless-steel appliances with gas range. The generous sized living room boasts large windows and a custom wall unit with electric fireplace, enhanced lighting, and tile surround. The dining area is highlighted with an upgraded globe chandelier and includes the patio door to your wrap around balcony with 2 gas lines - ideal for your BBQ and fire table. The primary retreat is simply gorgeous and includes coffered ceilings, Juliet balcony, walk-in closet with built-ins and “spa like” ensuite with soaker tub, shower with upgraded frosted door and surround and double vanity. The 2nd bedroom also includes a Juliet balcony, closet with built-ins and a custom ironing board. The 2nd bathroom and laundry complete this beautiful condo. Other features and upgrades include: 2 side by side titled, underground parking stalls, large storage locker, central air conditioning, and custom hunter Douglas blinds throughout. The Champagne is a private, secure concrete building that also has a car wash bay and ample bike storage. Located right on the Bow River Pathway System, a short walk to the Sue Higgins off leash Dog Park, Carburn Park, the YMCA and the Quarry Park Market (shops and restaurants). This unit shows like new and must be seen to be appreciated!
Location
Province AB
County Calgary
Area Cal Zone Se
Zoning DC
Direction N
Interior
Interior Features Breakfast Bar, Built-in Features, Closet Organizers, Double Vanity, Dry Bar, Granite Counters, High Ceilings, Kitchen Island, Open Floorplan, Soaking Tub, Walk-In Closet(s)
Heating Forced Air
Cooling Central Air
Flooring Carpet, Ceramic Tile, Hardwood
Fireplaces Number 1
Fireplaces Type Electric, Living Room, Tile
Appliance Bar Fridge, Dishwasher, Dryer, Gas Range, Microwave, Range Hood, Refrigerator, Washer
Laundry In Unit
Exterior
Garage Heated Garage, Parkade, Side By Side, Stall, Titled, Underground
Garage Description Heated Garage, Parkade, Side By Side, Stall, Titled, Underground
Community Features Park, Playground, Shopping Nearby, Sidewalks, Street Lights, Walking/Bike Paths
Amenities Available Car Wash, Elevator(s), Secured Parking, Storage, Visitor Parking
Roof Type Rubber
Porch Balcony(s)
Exposure E,N
Total Parking Spaces 2
Building
Story 5
Architectural Style Apartment
Level or Stories Single Level Unit
Structure Type Concrete,Other,Stucco
Others
HOA Fee Include Caretaker,Common Area Maintenance,Heat,Insurance,Maintenance Grounds,Parking,Professional Management,Reserve Fund Contributions,Sewer,Snow Removal,Trash,Water
Restrictions Pet Restrictions or Board approval Required
Tax ID 76673251
Ownership Private
Pets Description Restrictions
Read Less Info
Want to know what your home might be worth? Contact us for a FREE valuation!

Our team is ready to help you sell your home for the highest possible price ASAP
GET MORE INFORMATION

Agent | License ID: LDKATOCAN






