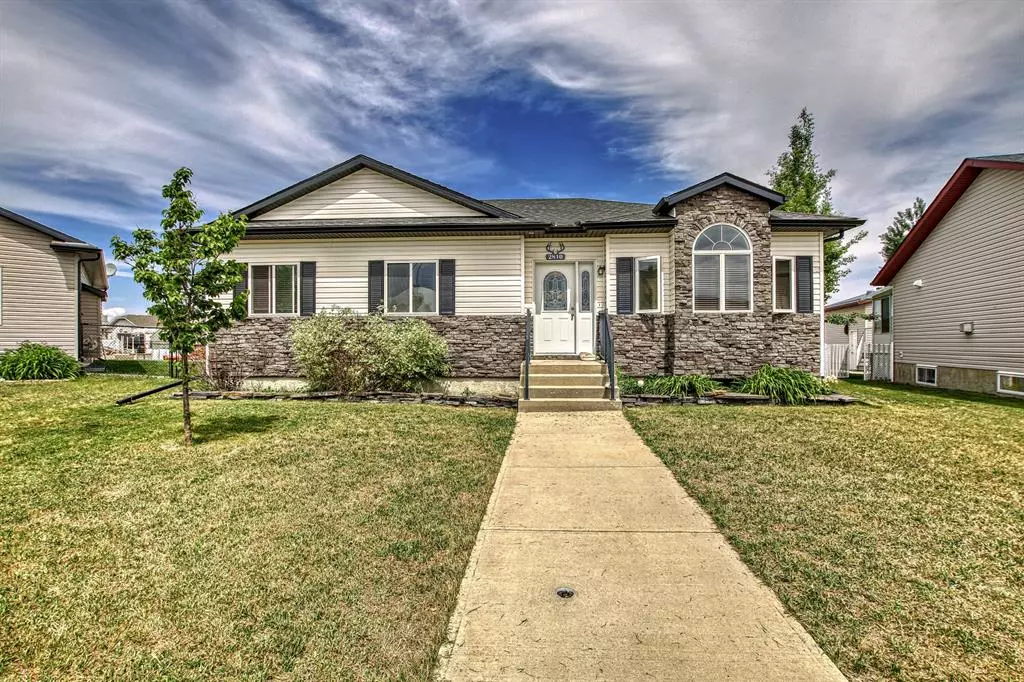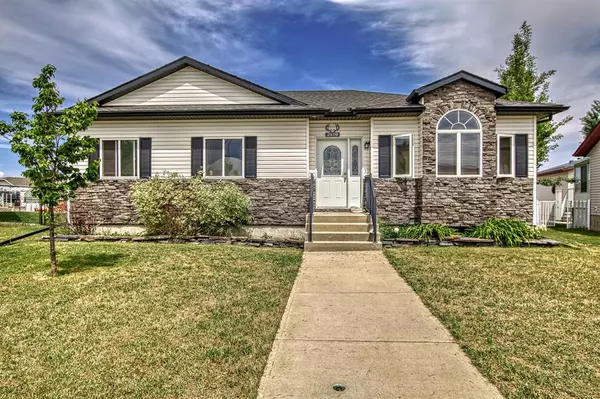$449,000
$449,000
For more information regarding the value of a property, please contact us for a free consultation.
5 Beds
3 Baths
1,398 SqFt
SOLD DATE : 06/09/2023
Key Details
Sold Price $449,000
Property Type Single Family Home
Sub Type Detached
Listing Status Sold
Purchase Type For Sale
Square Footage 1,398 sqft
Price per Sqft $321
MLS® Listing ID A2047691
Sold Date 06/09/23
Style Bungalow
Bedrooms 5
Full Baths 3
Originating Board Calgary
Year Built 2007
Annual Tax Amount $4,225
Tax Year 2022
Lot Size 8,192 Sqft
Acres 0.19
Lot Dimensions 761.1
Property Description
Welcome Home! Picture yourself happily living in this 5 bedroom, 3 bath home with fully developed basement located just blocks from the schools and surrounded by excellent neighbors. This 1385 sq.ft bungalow with main floor laundry has numerous upgrades throughout. In 2021 the main floor received new paint, lighting and vinyl plank flooring (except bedrooms), new kitchen countertops, backsplash and all 4 kitchen appliances. The floor plan is appealing and ideal for entertaining with an oversized kitchen/dining area open to the living room with fireplace and provides access to a 14' x 35' two tiered deck that was built in 2015. There is a covered portion of the deck featuring outside lighting, truly a bright and sunny place for all those afternoons and lazy summer nights, did I mention there are 2 gas lines on the deck, one for a BBQ and one for an outside overhead heater. This property also boasts a heated double detached garage, oversized garden shed w/mezzanine areas on both ends(new in 2021), fenced yard, fire pit area, concrete pad, raised garden boxes, concrete pad and electrical for a hot tub (existing hot tub and accessories negotiable) perennials and ample parking in both the rear and front. Great memories have been made here, now it is time for new memories to be made with the next owners.
Location
Province AB
County Willow Creek No. 26, M.d. Of
Zoning R1
Direction S
Rooms
Basement Finished, Full
Interior
Interior Features Breakfast Bar, Central Vacuum, No Smoking Home, Pantry, Storage, Vinyl Windows
Heating Fireplace(s), Forced Air, Natural Gas
Cooling None
Flooring Carpet, Laminate, Vinyl Plank
Fireplaces Number 1
Fireplaces Type Gas, Living Room, Mantle, Stone
Appliance Dishwasher, Dryer, Garage Control(s), Gas Stove, Microwave Hood Fan, Refrigerator, Washer, Window Coverings
Laundry Laundry Room, Main Level
Exterior
Garage Alley Access, Double Garage Detached, Garage Door Opener, Garage Faces Rear, Heated Garage, Insulated, Off Street, On Street, Parking Pad
Garage Spaces 2.0
Garage Description Alley Access, Double Garage Detached, Garage Door Opener, Garage Faces Rear, Heated Garage, Insulated, Off Street, On Street, Parking Pad
Fence Fenced
Community Features None
Roof Type Asphalt Shingle
Porch Deck
Lot Frontage 49.0
Total Parking Spaces 6
Building
Lot Description Back Lane, Landscaped, Pie Shaped Lot, Treed
Building Description Stone,Vinyl Siding,Wood Frame, 10'3 x 16'2 shed with mezzanine on each end
Foundation Poured Concrete
Architectural Style Bungalow
Level or Stories One
Structure Type Stone,Vinyl Siding,Wood Frame
Others
Restrictions None Known
Tax ID 57477262
Ownership Private
Read Less Info
Want to know what your home might be worth? Contact us for a FREE valuation!

Our team is ready to help you sell your home for the highest possible price ASAP
GET MORE INFORMATION

Agent | License ID: LDKATOCAN






