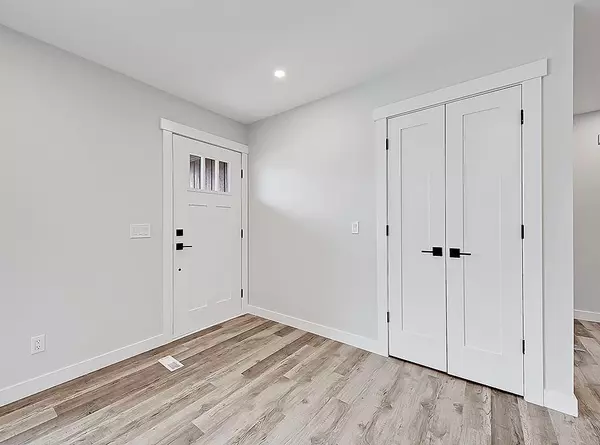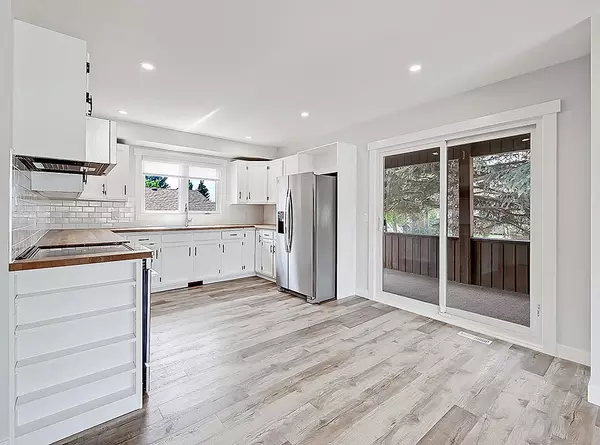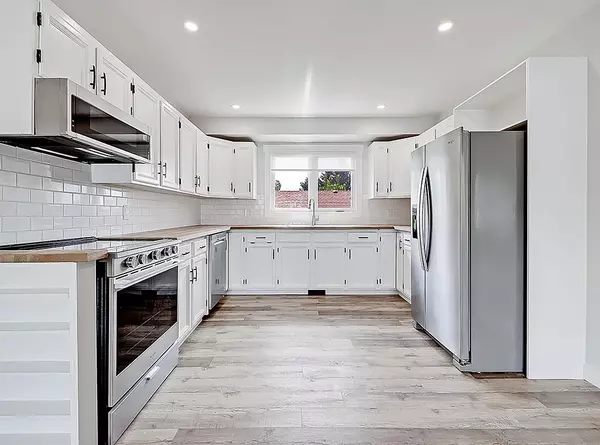$430,000
$415,000
3.6%For more information regarding the value of a property, please contact us for a free consultation.
4 Beds
3 Baths
1,272 SqFt
SOLD DATE : 06/09/2023
Key Details
Sold Price $430,000
Property Type Single Family Home
Sub Type Detached
Listing Status Sold
Purchase Type For Sale
Square Footage 1,272 sqft
Price per Sqft $338
MLS® Listing ID A2052916
Sold Date 06/09/23
Style Bungalow
Bedrooms 4
Full Baths 2
Half Baths 1
Originating Board Calgary
Year Built 1978
Tax Year 2023
Lot Size 8,291 Sqft
Acres 0.19
Property Description
What a fantastic opportunity to own a beautiful bungalow in the Town of Nanton, just 40 minutes south of Calgary!! 4 bedroom, 3 baths, 1272 sq ft on the main floor with a finished basement. This home has undergone an immense overhaul over the last 2 years! I saw it back then, in its original state…..like the main home in “That 70’s Show”! It’s a completely different home now! New flooring and paint throughout, new windows on the main, updated kitchen with beautiful new appliances, closet organizers, new lighting, faucets, and the list goes on! Through the front door you are welcomed by a spacious living room, highlighted by the beautiful wood burning fireplace. Open concept feel as you pass the dining area that leads to the beautiful kitchen.The main level is complete with a primary bedroom with 2 piece ensuite, 2 additional bedrooms and a 4 piece bathroom. The tour continues as you head down to the finished basement. Large family room with another wood burning fireplace! 1 more bedroom(window not to egress), 3 piece bathroom, large storage room and laundry room. Last but not least…the backyard! Off the kitchen you will find a brand new sliding door to your covered patio! Eat dinner as a family in the shade of the those gorgeous trees. Patio offers plenty of room for a bbq (gas hookup already there), smoker and patio furniture. Fenced and private back yard with room for kids and pets to play! The oversized double detached garage at the side rear of the residence is a great bonus to this property. Rear alley access and room to park your RV in the back yard! Nanton is such a walkable community! How great is it to be so close to the local schools! Short bike or car ride to the grocery store, medical clinic, library, banks and downtown shops. Call your fave realtor and book a showing today!
Location
Province AB
County Willow Creek No. 26, M.d. Of
Zoning R1
Direction N
Rooms
Basement Finished, Full
Interior
Interior Features Central Vacuum, Closet Organizers, No Animal Home, No Smoking Home, Storage
Heating Forced Air
Cooling None
Flooring Carpet, Vinyl
Fireplaces Number 2
Fireplaces Type Basement, Brick Facing, Living Room, Wood Burning
Appliance Dishwasher, Electric Stove, Garage Control(s), Microwave Hood Fan, Refrigerator
Laundry In Basement
Exterior
Garage Double Garage Detached, Driveway, On Street
Garage Spaces 2.0
Garage Description Double Garage Detached, Driveway, On Street
Fence Fenced
Community Features Golf, Playground, Pool, Schools Nearby
Roof Type Asphalt Shingle
Porch Side Porch
Lot Frontage 55.0
Exposure N
Total Parking Spaces 4
Building
Lot Description Back Lane, Back Yard, Corner Lot, Front Yard, Landscaped, Rectangular Lot
Foundation Poured Concrete
Architectural Style Bungalow
Level or Stories One
Structure Type Wood Frame,Wood Siding
Others
Restrictions None Known
Tax ID 57475092
Ownership Private
Read Less Info
Want to know what your home might be worth? Contact us for a FREE valuation!

Our team is ready to help you sell your home for the highest possible price ASAP
GET MORE INFORMATION

Agent | License ID: LDKATOCAN






