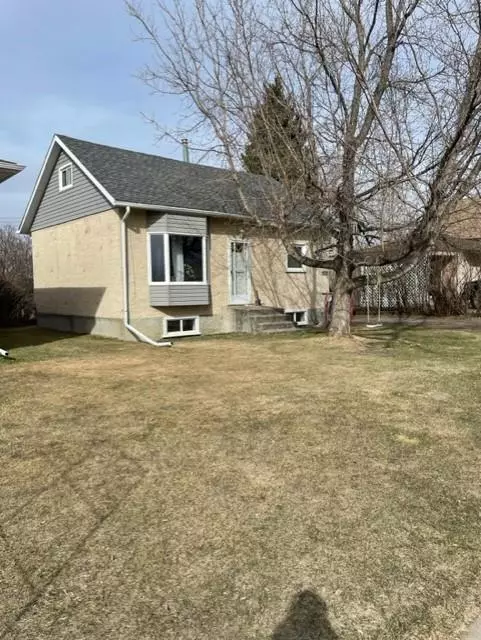$164,000
$169,900
3.5%For more information regarding the value of a property, please contact us for a free consultation.
3 Beds
2 Baths
972 SqFt
SOLD DATE : 06/09/2023
Key Details
Sold Price $164,000
Property Type Single Family Home
Sub Type Detached
Listing Status Sold
Purchase Type For Sale
Square Footage 972 sqft
Price per Sqft $168
Subdivision Riverside
MLS® Listing ID A2030543
Sold Date 06/09/23
Style 1 and Half Storey
Bedrooms 3
Full Baths 2
Originating Board Central Alberta
Year Built 1955
Annual Tax Amount $1,524
Tax Year 2022
Lot Size 6,000 Sqft
Acres 0.14
Property Description
Quiet street close to walking paths, golf course and the community garden! This home is a perfect starter home or investment property, you or your tenants can walk to the Centennial Center. With all the major jobs done electrical upgraded 2002, plumbing 2002, shingles 2016, furnace 2013 and hot water tank 2013 as well as some windows. The large back entry offers a place for coats and all your boots, leading up into the kitchen with natural light and open to the dining room. A main floor bedroom close to the 4 piece bath is a resourceful use of space. Clever storage is thru out the main floor and upper level. Charming ceilings greet you when entering both upstairs bedrooms. Windows at both ends of the bedrooms flood the upstairs with light. A full basement with large rec space, spacious bathroom and roomy laundry area offer everything this home needs! Outside is a large shed with a new garage door would make perfect garage parking. The backyard is complete with a deck and lots of space, with nature behind makes for quiet evenings!
Location
Province AB
County Ponoka County
Zoning Residential
Direction S
Rooms
Basement Finished, Full
Interior
Interior Features Sump Pump(s)
Heating Forced Air
Cooling None
Flooring Laminate
Appliance Dishwasher, Electric Oven, Refrigerator
Laundry In Basement
Exterior
Garage Off Street
Garage Description Off Street
Fence None
Community Features Golf
Roof Type Asphalt Shingle
Porch Deck
Lot Frontage 50.0
Exposure S
Total Parking Spaces 3
Building
Lot Description Back Lane
Foundation Poured Concrete
Architectural Style 1 and Half Storey
Level or Stories One and One Half
Structure Type Stucco
Others
Restrictions None Known
Tax ID 56560707
Ownership Private
Read Less Info
Want to know what your home might be worth? Contact us for a FREE valuation!

Our team is ready to help you sell your home for the highest possible price ASAP
GET MORE INFORMATION

Agent | License ID: LDKATOCAN






