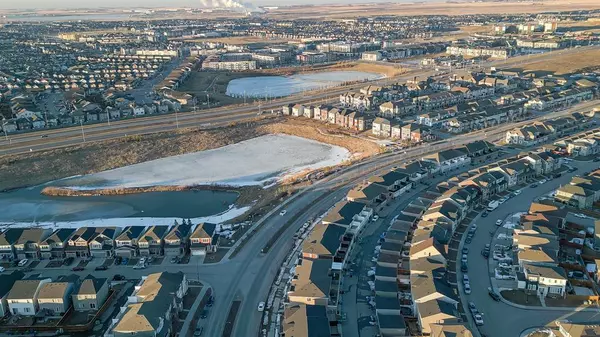$634,000
$639,900
0.9%For more information regarding the value of a property, please contact us for a free consultation.
3 Beds
4 Baths
1,682 SqFt
SOLD DATE : 06/08/2023
Key Details
Sold Price $634,000
Property Type Single Family Home
Sub Type Detached
Listing Status Sold
Purchase Type For Sale
Square Footage 1,682 sqft
Price per Sqft $376
Subdivision Cityscape
MLS® Listing ID A2048700
Sold Date 06/08/23
Style 2 Storey
Bedrooms 3
Full Baths 3
Half Baths 1
Originating Board Calgary
Year Built 2015
Annual Tax Amount $3,163
Tax Year 2022
Lot Size 2,680 Sqft
Acres 0.06
Property Description
Welcome to this Gorgeous Move in Ready SHOW STOPPER!!! Two-storey Mattamy Homes built with NET-ZERO ENERGY SOLAR PANELS I 3 Large Size Bedrooms I 3.5 Bathrooms I Double Detached Garage with plenty of storage space I Fully Finished Basement I REC ROOM with HOME THEATRE SPACE I DEN/HOME Office I Architectural Measurement 1704 Sq.Ft. Located in the highly SOUGHT-AFTER community of Cityscape. Just 8 min away to the Airport, close to serene walking and biking paths, so convenient to the Cityscape Square, Bus stops, quick access to Metis and Stoney Trail and amenities. This STUNNING Mattamy Home built (Iris A model) is a remarkable Net Zero Home, showcasing the latest in energy efficiency, ECO-FRIENDLY TECHNOLOGY, monthly savings on your Utility Bills and a commitment to healthy living. This Beautiful Dream home features an open floor plan with ABUNDANT OF NATURAL LIGHT, soaring HIGH 9-ft CEILINGS, Elegant engineered hardwood flooring, Custom-made Window Coverings, POT lighting throughout, Space Cooling/Heating system and SOLAR-VOLTAIC PANELS on both the roofs of the HOME and GARAGE, SOUNDPROOF Walls, Upgraded Wider Staircase & 8ft Doors, BUILT- IN PANTRY as well as Double DETACHED GARAGE. At the heart of the main level, the GOURMET KITCHEN boasts an abundance of cabinetry with built-in Led lights, an Oversized KITCHEN ISLAND with seating, gleaming QUARTZ countertops, and a tasteful blend of POT and PENDANT lighting. Upgraded STAINLESS STEEL APPLIANCES. Step inside through the front porch to the main foyer, you'll find a welcoming living room and a vibrant dining room perfect for entertaining guests or enjoying family meals. The MAIN level also features a convenient 2-PIECE HALF BATH and a MUDROOM leading to the BACK YARD. The UPPER level features luxurious PRIMARY BEDROOM with PRIVATE BALCONY to enjoy your morning Coffee with City View, Walk-in closet and a Spa-like 4-piece ENSUITE. Two GENEROUS sized BEDROOMS, another 4-piece bathroom, and a conveniently located LAUNDRY ROOM complete this floor. The FULLY DEVELOPED BASEMENT offers a spacious REC/LIVING room, DEN/Home Office with theatre space & Built-In SPEAKERS, a fitness area, WET BAR with Granite Counter-top/Backsplash, and Full 4-piece bathroom, 2 LARGE WINDOWS, Plenty of Storage, Utility Room and ready for future development idea with great potential of a SEPARATE ENTRANCE, space for a 4th bedroom and a family room. So convenient to all the amenities. Don’t miss out on this amazing opportunity to call this your Dream home!
Location
Province AB
County Calgary
Area Cal Zone Ne
Zoning DC
Direction N
Rooms
Basement Finished, Full
Interior
Interior Features Built-in Features, Closet Organizers, High Ceilings, Kitchen Island, Laminate Counters, Low Flow Plumbing Fixtures, No Animal Home, No Smoking Home, Open Floorplan, Pantry, Quartz Counters, See Remarks, Walk-In Closet(s), Wet Bar
Heating Electric, Heat Pump, Solar
Cooling Other
Flooring Carpet, Ceramic Tile, Hardwood, Laminate
Appliance Dishwasher, Dryer, Electric Stove, Garage Control(s), Microwave, Range Hood, Refrigerator, Washer, Window Coverings
Laundry Laundry Room, Upper Level
Exterior
Garage Alley Access, Double Garage Detached, Garage Door Opener, Garage Faces Rear, On Street
Garage Spaces 2.0
Garage Description Alley Access, Double Garage Detached, Garage Door Opener, Garage Faces Rear, On Street
Fence None
Community Features Park, Playground, Shopping Nearby, Sidewalks, Street Lights, Walking/Bike Paths
Roof Type Asphalt Shingle
Porch Balcony(s), Front Porch
Lot Frontage 29.69
Total Parking Spaces 2
Building
Lot Description Back Lane, Back Yard, Front Yard, Rectangular Lot
Foundation Poured Concrete
Architectural Style 2 Storey
Level or Stories Two
Structure Type Vinyl Siding,Wood Frame
Others
Restrictions Airspace Restriction,None Known,See Remarks,Utility Right Of Way
Tax ID 76798461
Ownership Private
Read Less Info
Want to know what your home might be worth? Contact us for a FREE valuation!

Our team is ready to help you sell your home for the highest possible price ASAP
GET MORE INFORMATION

Agent | License ID: LDKATOCAN






