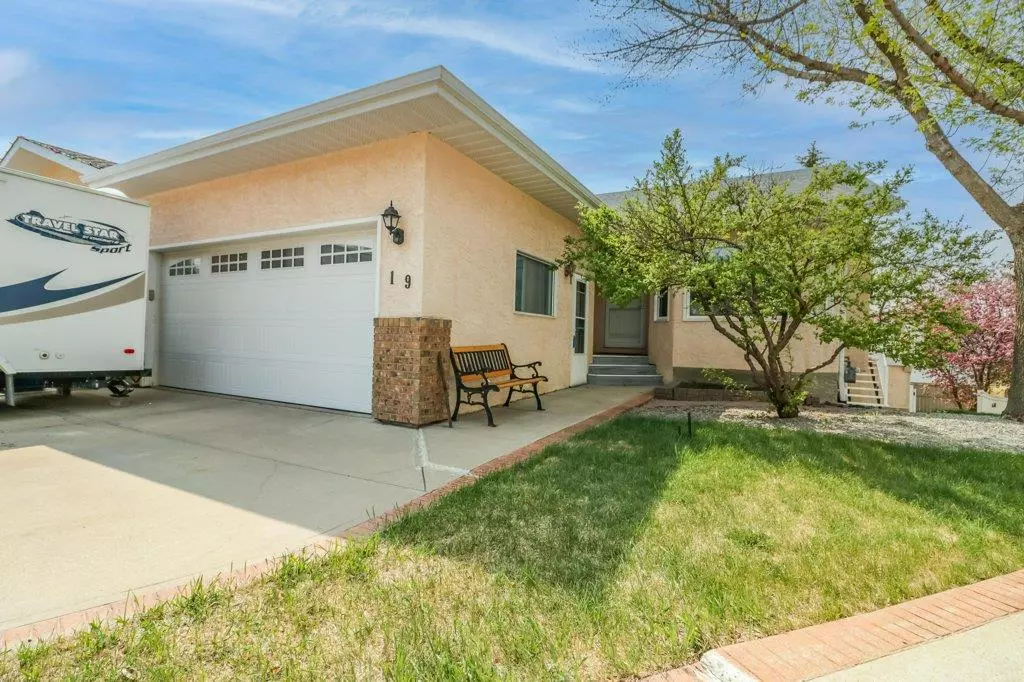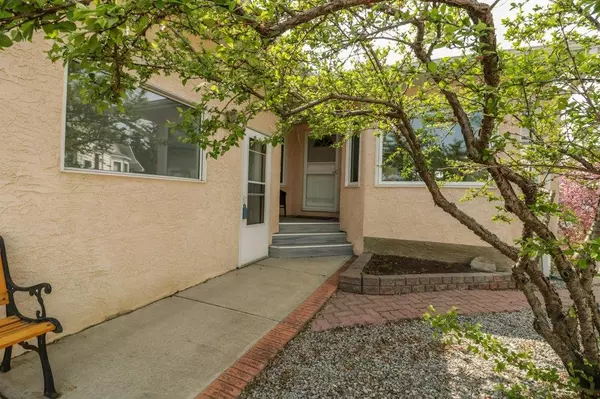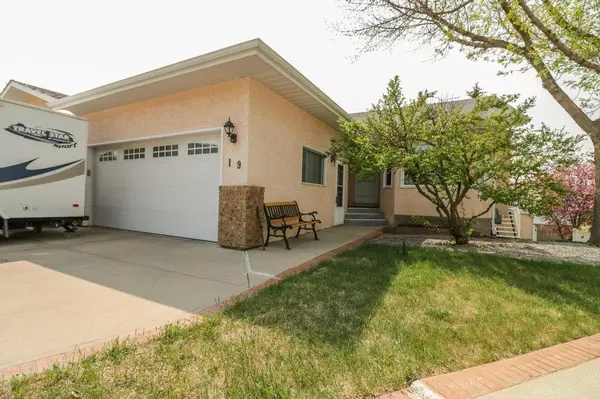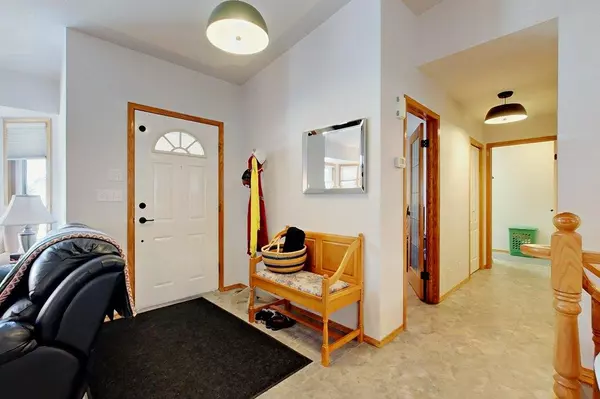$375,000
$390,000
3.8%For more information regarding the value of a property, please contact us for a free consultation.
3 Beds
3 Baths
1,244 SqFt
SOLD DATE : 06/08/2023
Key Details
Sold Price $375,000
Property Type Single Family Home
Sub Type Semi Detached (Half Duplex)
Listing Status Sold
Purchase Type For Sale
Square Footage 1,244 sqft
Price per Sqft $301
Subdivision Deer Park Estates
MLS® Listing ID A2041979
Sold Date 06/08/23
Style Bungalow,Side by Side
Bedrooms 3
Full Baths 3
Originating Board Central Alberta
Year Built 1993
Annual Tax Amount $3,286
Tax Year 2022
Lot Size 2,318 Sqft
Acres 0.05
Property Description
Updated fully developed BUNGALOW half duplex with MAIN FLOOR LAUNDRY, WALK-OUT BASEMENT AND SUNNY WEST FACING BACK YARD! ~ Plenty of natural light with NEWER ENERGY EFFICIENT LARGE TRIPPLE PANE windows throughout that were replaced approx 7 years ago ~ The main level is open and inviting with high-quality laminate and tile, a gas fireplace and a large dining area ~ The kitchen has plenty of cabinetry, updated stainless steel appliances and a corner pantry, updated backsplash & countertops ~ Adjacent to the kitchen is a good size rubberized deck perfect for enjoying your morning coffee or evening barbeque! ~ LARGE master bedroom featuring a walk-in closet and a lovely 3-piece ensuite ~ Second bedroom on the main floor that could double as an office with a 4-piece bathroom directly across from it ~ Lower level has a built-in bar area, large windows overlooking the beautiful virtually maintenance-free WEST FACING backyard ~ Large trees and a beautiful perennial garden that surrounds the MASSIVE deck ~ MANY UPDATES including shower tiles, furnace motor, appliances, hot water tank, flooring, countertops, light fixtures ~ The shingles were replaced approx 5 years ago. The water softener is included ~ Garage is heated ~ Large driveway ~ Central vacuum. ~ Underdeck dry storage ~ LOADS OF STORAGE in the house ~ Excellent location on a nice close IN DEER PARK ESTATES! ~ You won't be disappointed with this well-kept bungalow! The wardrobe in the master bedroom could be included!
Location
Province AB
County Red Deer
Zoning R1A
Direction E
Rooms
Basement Finished, Full
Interior
Interior Features Bar, Ceiling Fan(s), Central Vacuum, Jetted Tub, Pantry, Vaulted Ceiling(s), Walk-In Closet(s)
Heating Forced Air, Natural Gas
Cooling None
Flooring Carpet, Laminate, Tile
Fireplaces Number 1
Fireplaces Type Gas
Appliance Dishwasher, Electric Stove, Microwave Hood Fan, Refrigerator, Washer/Dryer
Laundry Main Level
Exterior
Garage Double Garage Attached, Heated Garage
Garage Spaces 2.0
Garage Description Double Garage Attached, Heated Garage
Fence Fenced
Community Features Schools Nearby, Shopping Nearby, Street Lights
Roof Type Asphalt Shingle
Porch Deck, Patio
Lot Frontage 19.0
Exposure E
Total Parking Spaces 2
Building
Lot Description Few Trees, Landscaped, Private
Foundation Poured Concrete
Architectural Style Bungalow, Side by Side
Level or Stories One
Structure Type Stucco,Wood Frame
Others
Restrictions None Known
Tax ID 75136663
Ownership Private
Read Less Info
Want to know what your home might be worth? Contact us for a FREE valuation!

Our team is ready to help you sell your home for the highest possible price ASAP
GET MORE INFORMATION

Agent | License ID: LDKATOCAN






