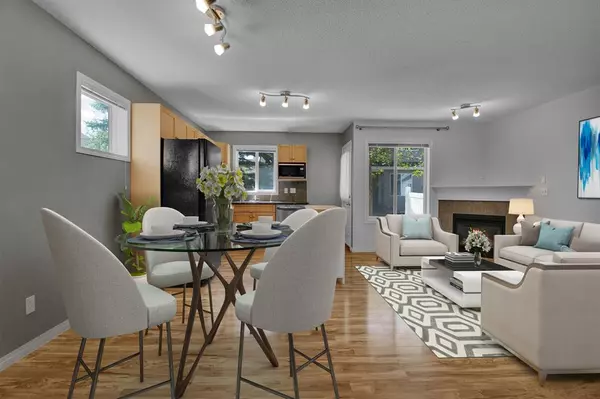$412,700
$394,988
4.5%For more information regarding the value of a property, please contact us for a free consultation.
3 Beds
2 Baths
1,079 SqFt
SOLD DATE : 06/08/2023
Key Details
Sold Price $412,700
Property Type Townhouse
Sub Type Row/Townhouse
Listing Status Sold
Purchase Type For Sale
Square Footage 1,079 sqft
Price per Sqft $382
Subdivision Royal Oak
MLS® Listing ID A2051773
Sold Date 06/08/23
Style 2 Storey
Bedrooms 3
Full Baths 1
Half Baths 1
Condo Fees $308
HOA Fees $16/ann
HOA Y/N 1
Originating Board Calgary
Year Built 2003
Annual Tax Amount $1,923
Tax Year 2022
Lot Size 2,540 Sqft
Acres 0.06
Property Description
This END UNIT 3 bedroom Townhome boasts extra windows to welcome in the natural light from the East and South. Lovingly maintained, this home is ready to move in to and the Royal Cascade is well cared for and PET FRIENDLY for your dog/cat w/Board approval. The Main floor open plan features a Gas fireplace in the living area which is open to the kitchen with ample dining space. A 2 pc guest bath is also conveniently located on the main level. The Upper level with newer carpet reveals a generous Primary bedroom with walk-in closet and access to the main 4 pc bath, two additional good-sized bedrooms with large windows bringing in loads of light. The jack-and- jill 4 pc bath has great functionality with the shower and watercloset behind closed doors, separate from the vanity and bathtub so two can get ready at the same time. The basement is Full sized and unspoiled with a good-sized window for natural light and awaits your final touch - great for a media area, office or home gym. The attached garage also offers driveway parking with additional visitor parking nearby. Enjoy the sunny South exposure from your yard. Close to YMCA, shopping, restaurants, Starbucks and other amenities, call to view today.
Location
Province AB
County Calgary
Area Cal Zone Nw
Zoning M-CG d50
Direction N
Rooms
Basement Full, Unfinished
Interior
Interior Features No Animal Home, No Smoking Home, Storage
Heating Forced Air
Cooling None
Flooring Carpet, Linoleum
Fireplaces Number 1
Fireplaces Type Gas, Living Room, Mantle
Appliance Dishwasher, Dryer, Electric Stove, Microwave, Range Hood, Refrigerator, Washer
Laundry In Basement, In Unit, Laundry Room
Exterior
Garage Driveway, Oversized, Single Garage Attached
Garage Spaces 1.0
Garage Description Driveway, Oversized, Single Garage Attached
Fence Partial
Community Features Park, Playground, Pool, Schools Nearby, Shopping Nearby
Amenities Available Other
Roof Type Asphalt Shingle
Porch Front Porch, Patio
Lot Frontage 27.92
Exposure N
Total Parking Spaces 2
Building
Lot Description Low Maintenance Landscape, Landscaped, Level
Foundation Poured Concrete
Architectural Style 2 Storey
Level or Stories Two
Structure Type Stone,Vinyl Siding
Others
HOA Fee Include Common Area Maintenance,Insurance,Maintenance Grounds,Professional Management,Reserve Fund Contributions,Snow Removal
Restrictions Pet Restrictions or Board approval Required,Pets Allowed
Ownership Private
Pets Description Restrictions, Yes
Read Less Info
Want to know what your home might be worth? Contact us for a FREE valuation!

Our team is ready to help you sell your home for the highest possible price ASAP
GET MORE INFORMATION

Agent | License ID: LDKATOCAN






