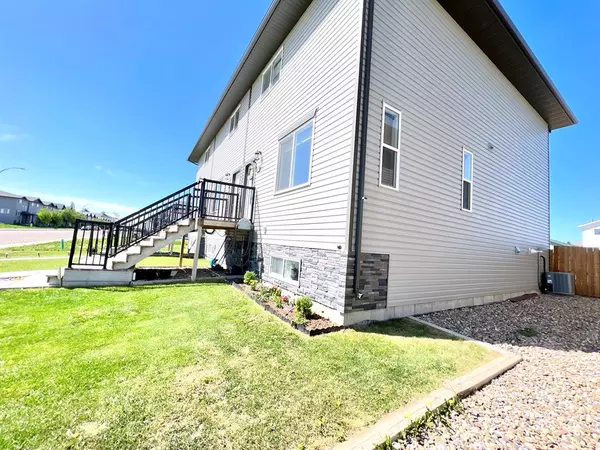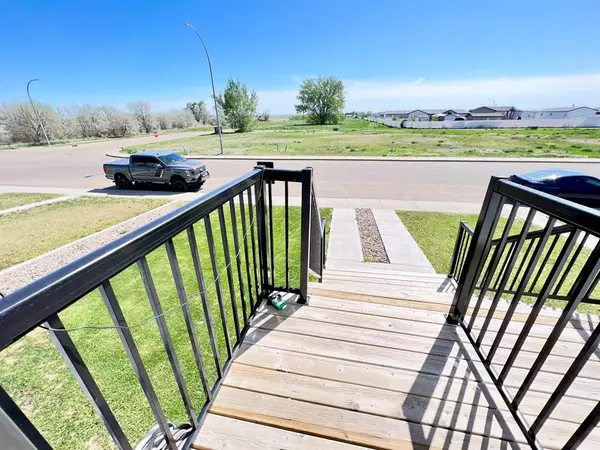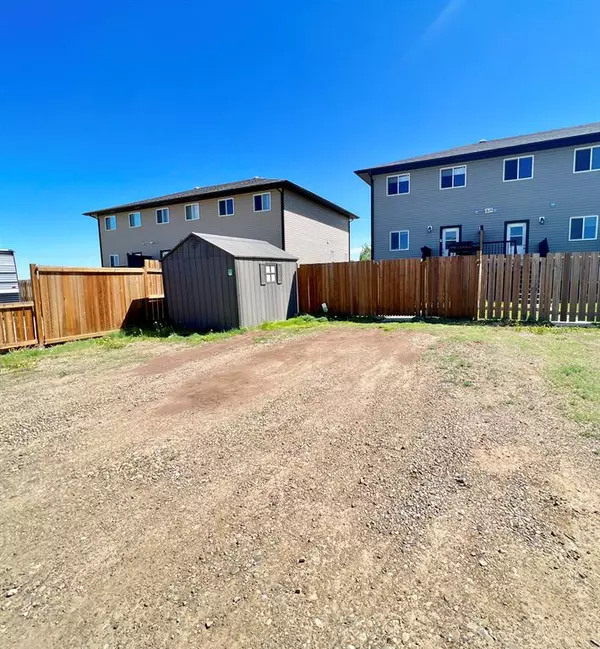$257,500
$265,000
2.8%For more information regarding the value of a property, please contact us for a free consultation.
3 Beds
3 Baths
1,154 SqFt
SOLD DATE : 06/08/2023
Key Details
Sold Price $257,500
Property Type Townhouse
Sub Type Row/Townhouse
Listing Status Sold
Purchase Type For Sale
Square Footage 1,154 sqft
Price per Sqft $223
Subdivision Meadowbrook
MLS® Listing ID A2050916
Sold Date 06/08/23
Style 2 Storey,Side by Side
Bedrooms 3
Full Baths 2
Half Baths 1
Originating Board South Central
Year Built 2015
Annual Tax Amount $2,615
Tax Year 2023
Lot Size 4,508 Sqft
Acres 0.1
Lot Dimensions 28x161
Property Description
Clean & spacious with modern finishes! Beautiful 2 storey townhouse located on the east end close to playgrounds, baseball diamonds and Ecole Le Ruisseau school! Featuring an open concept main floor with a beautiful kitchen complemented by stainless steel appliances espresso cabinetry, tons of counter space, large pantry and 2 piece bathroom. Large vinyl windows brighten up the entire home with natural light. The second level hosts the main bathroom, washer/ dryer and 3 bedrooms including the master with walk-in closet and en suite. Basement is ready for development with tons of space for a forth bedroom and bathroom ( already plumbed in!)! Other features include central AC, offstreet parking in the back with alley access, fenced yard and low maintance landscaping. This spectacular home is move-in ready, check it out today
Location
Province AB
County Brooks
Zoning R-HD
Direction E
Rooms
Basement Full, Unfinished
Interior
Interior Features Open Floorplan, Storage, Vinyl Windows, Walk-In Closet(s)
Heating Forced Air, Natural Gas
Cooling Central Air
Flooring Carpet, Laminate
Appliance Dishwasher, Refrigerator, Stove(s), Washer/Dryer
Laundry Upper Level
Exterior
Garage Alley Access, Off Street, Rear Drive
Garage Description Alley Access, Off Street, Rear Drive
Fence Fenced
Community Features Golf, Park, Playground, Sidewalks, Street Lights
Roof Type Asphalt Shingle
Porch None
Lot Frontage 28.0
Exposure E,W
Total Parking Spaces 2
Building
Lot Description Back Lane, Back Yard, Front Yard, Landscaped
Foundation Poured Concrete
Architectural Style 2 Storey, Side by Side
Level or Stories Two
Structure Type Vinyl Siding
Others
Restrictions None Known
Tax ID 56480681
Ownership Private
Read Less Info
Want to know what your home might be worth? Contact us for a FREE valuation!

Our team is ready to help you sell your home for the highest possible price ASAP
GET MORE INFORMATION

Agent | License ID: LDKATOCAN






