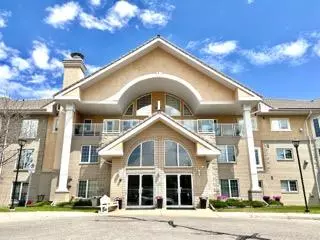$420,000
$400,000
5.0%For more information regarding the value of a property, please contact us for a free consultation.
1 Bed
1 Bath
1,392 SqFt
SOLD DATE : 06/08/2023
Key Details
Sold Price $420,000
Property Type Condo
Sub Type Apartment
Listing Status Sold
Purchase Type For Sale
Square Footage 1,392 sqft
Price per Sqft $301
Subdivision Country Hills
MLS® Listing ID A2053188
Sold Date 06/08/23
Style Apartment
Bedrooms 1
Full Baths 1
Condo Fees $832/mo
Originating Board Calgary
Year Built 2000
Annual Tax Amount $2,352
Tax Year 2022
Property Description
Experience the epitome of luxury living in this exquisite former show suite! With stunning design details and top-notch features, this 2-bedroom, 2-bathroom residence is a true masterpiece. Step inside and be greeted by the captivating oak entertainment center in the den, adding a touch of elegance to your home. The tile and oak floors create a warm and inviting atmosphere throughout, while the expansive oak eat-in kitchen, complete with a pantry and high-quality appliances, offers the perfect space for culinary creations.
Immerse yourself in natural light with windows on three sides, allowing for breathtaking views and an abundance of sunshine. This exceptional unit is the largest in the Medican Adult Building, providing you with ample space to indulge in a luxurious lifestyle. And that's not all! The building boasts an array of amenities to enhance your everyday living experience.
Location
Province AB
County Calgary
Area Cal Zone N
Zoning M-C1 d75
Direction W
Rooms
Basement None
Interior
Interior Features Bookcases, Built-in Features, Closet Organizers, Laminate Counters, No Animal Home, No Smoking Home, Open Floorplan, See Remarks
Heating Baseboard, Natural Gas
Cooling Central Air
Flooring Carpet, Ceramic Tile
Fireplaces Number 1
Fireplaces Type Gas
Appliance Central Air Conditioner, Dishwasher, Electric Stove, Freezer, Refrigerator, Washer/Dryer, Window Coverings
Laundry In Unit
Exterior
Garage Secured, Underground
Garage Description Secured, Underground
Community Features Park, Playground, Schools Nearby, Shopping Nearby, Street Lights, Tennis Court(s)
Amenities Available Bicycle Storage, Elevator(s), Indoor Pool, Party Room, Recreation Facilities, Secured Parking, Snow Removal, Trash, Visitor Parking
Roof Type Clay Tile
Porch Balcony(s)
Exposure NE
Total Parking Spaces 1
Building
Story 4
Foundation Poured Concrete
Architectural Style Apartment
Level or Stories Single Level Unit
Structure Type Brick,Stucco,Wood Frame
Others
HOA Fee Include Common Area Maintenance,Security,Snow Removal,Trash
Restrictions None Known
Tax ID 82704438
Ownership Private
Pets Description No
Read Less Info
Want to know what your home might be worth? Contact us for a FREE valuation!

Our team is ready to help you sell your home for the highest possible price ASAP
GET MORE INFORMATION

Agent | License ID: LDKATOCAN

