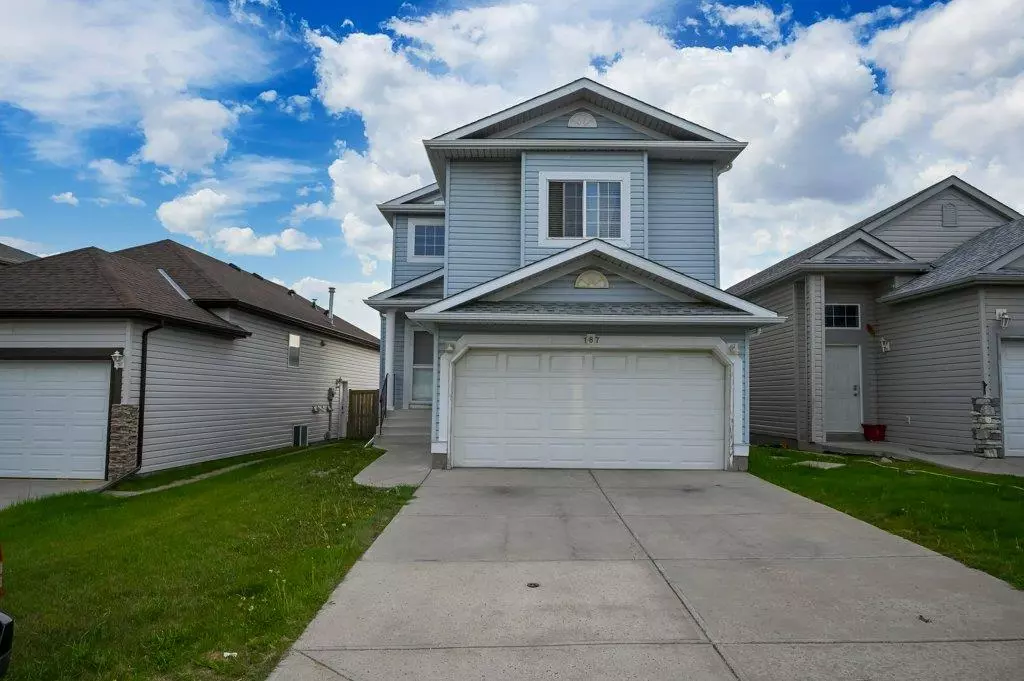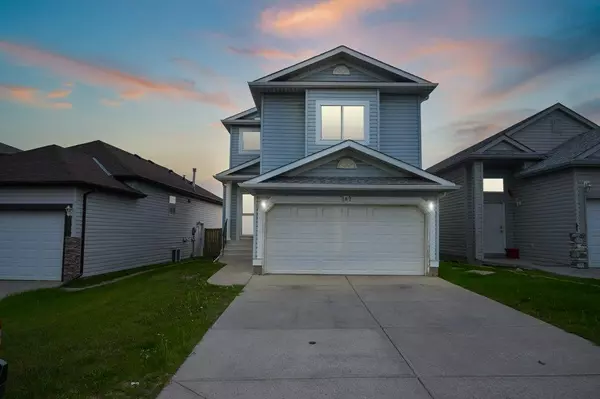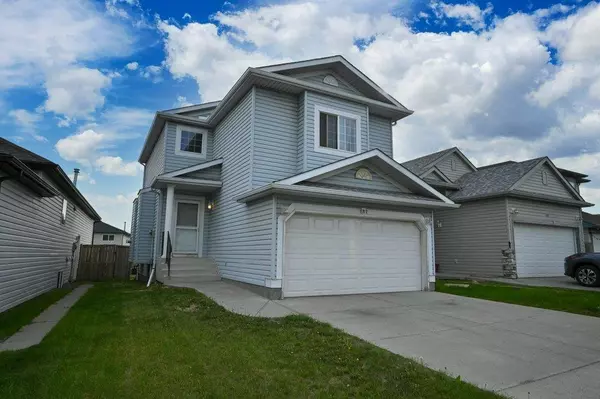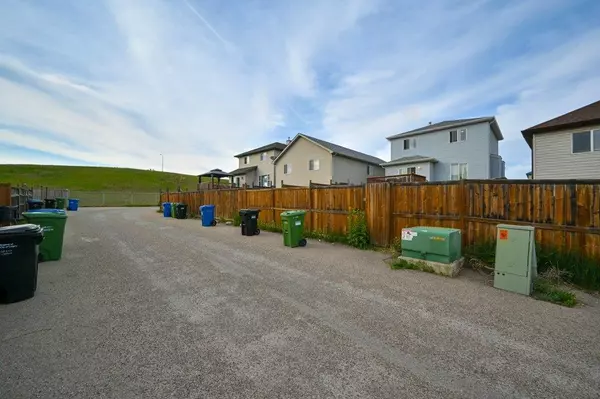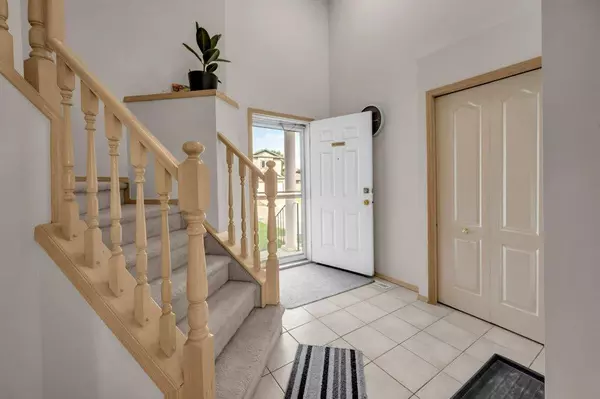$567,200
$549,900
3.1%For more information regarding the value of a property, please contact us for a free consultation.
3 Beds
3 Baths
1,483 SqFt
SOLD DATE : 06/08/2023
Key Details
Sold Price $567,200
Property Type Single Family Home
Sub Type Detached
Listing Status Sold
Purchase Type For Sale
Square Footage 1,483 sqft
Price per Sqft $382
Subdivision Arbour Lake
MLS® Listing ID A2054609
Sold Date 06/08/23
Style 2 Storey
Bedrooms 3
Full Baths 2
Half Baths 1
HOA Fees $17/ann
HOA Y/N 1
Originating Board Calgary
Year Built 2001
Annual Tax Amount $3,246
Tax Year 2023
Lot Size 3,692 Sqft
Acres 0.08
Property Description
Picture yourself living in the Arbour Lake community. This well planned Spacious Family home offers, open floor concept on the Main floor, with fireplace tucked in Living room for Cozy winter evenings, Dining area next to Deck is perfect for your morning coffee, and clean well kept Kitchen is great to have for the Chef in you. As you go upstairs you are welcomed with the Master bedroom which comes with 4pc Ensuite and Walk in closet. The other 2 secondary bedrooms are well sized with a 4 pc full bath. Finished Basement offers the Recreation room for that spare Family Bonding time!! UPGRADES: Roof -2022, Hot Water Tank - 2020 AMENITIES: Parks, Schools, Playground, Lake, Shopping, Trails, Transit and much more !!
Location
Province AB
County Calgary
Area Cal Zone Nw
Zoning R-C1N
Direction E
Rooms
Basement Finished, Full
Interior
Interior Features No Smoking Home, Open Floorplan
Heating Forced Air, Natural Gas
Cooling None
Flooring Carpet, Ceramic Tile, Laminate
Fireplaces Number 1
Fireplaces Type Gas, Living Room
Appliance Dishwasher, Dryer, Electric Stove, Garage Control(s), Microwave, Refrigerator, See Remarks, Washer, Water Softener, Window Coverings
Laundry Main Level
Exterior
Garage Double Garage Attached
Garage Spaces 2.0
Garage Description Double Garage Attached
Fence Fenced
Community Features Lake, Park, Playground, Schools Nearby, Shopping Nearby, Sidewalks, Street Lights
Amenities Available None
Roof Type Asphalt Shingle
Porch Deck
Lot Frontage 27.8
Total Parking Spaces 2
Building
Lot Description Back Lane, Cul-De-Sac, Rectangular Lot, See Remarks, Views
Foundation Poured Concrete
Architectural Style 2 Storey
Level or Stories Two
Structure Type Vinyl Siding,Wood Frame
Others
Restrictions None Known
Tax ID 83209374
Ownership Private
Read Less Info
Want to know what your home might be worth? Contact us for a FREE valuation!

Our team is ready to help you sell your home for the highest possible price ASAP
GET MORE INFORMATION

Agent | License ID: LDKATOCAN

