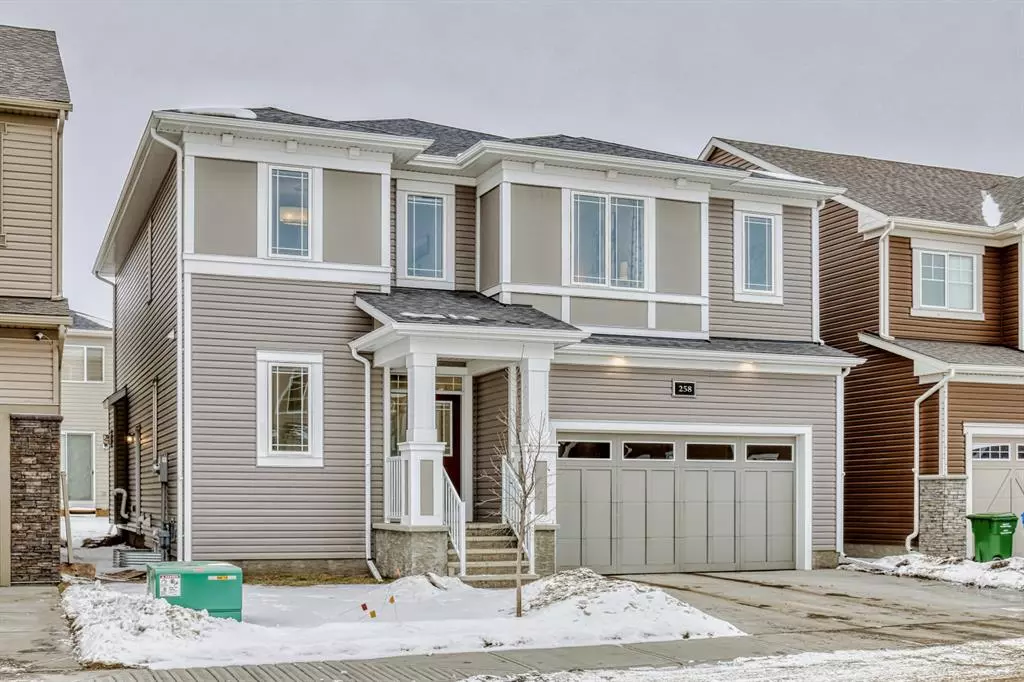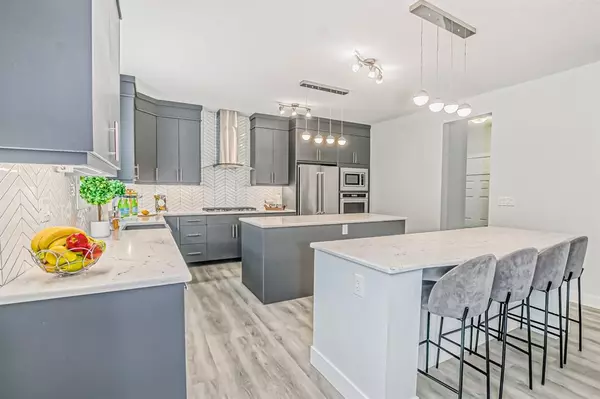$900,000
$950,000
5.3%For more information regarding the value of a property, please contact us for a free consultation.
7 Beds
6 Baths
2,842 SqFt
SOLD DATE : 06/07/2023
Key Details
Sold Price $900,000
Property Type Single Family Home
Sub Type Detached
Listing Status Sold
Purchase Type For Sale
Square Footage 2,842 sqft
Price per Sqft $316
Subdivision Carrington
MLS® Listing ID A2044632
Sold Date 06/07/23
Style 2 Storey
Bedrooms 7
Full Baths 5
Half Baths 1
Originating Board Calgary
Year Built 2021
Tax Year 2022
Lot Size 3,466 Sqft
Acres 0.08
Property Description
Welcome to this newly built 2-storey home with + 3,790 SQFT of total UPGRADED space, option for income potential in basement, DEN/BEDROOM on main floor, 6 bedrooms total on upper/lower levels, 5.5 bathrooms total, DOUBLE ATTACHED GARAGE, BONUS ROOM on upper level & located in desirable & upcoming Carrington! As you enter this home, you have a large foyer with a storage closet (great for tucking away outerwear) at the entrance and then are led to your first bedroom (or home office) on the left side of the hallway. This bedroom is unique in that it offers an attached 3pc ensuite bathroom with a standing glass shower & modern finishings. The main living spaces of this home are designed with an open floorplan, luxury vinyl flooring and neutral tones, elevating the space! Heading to the rear of the main floor you have a cozy living room centred around a stunning grey tile gas fireplace with a custom mantel and large window overlooking the backyard! Just off the living room, you have a dining room, spacious and inviting for family meals with sliding patio doors leading to the backyard (with gas connection for BBQ) nicely combining indoor/outdoor living space! The kitchen has been extensively designed with pristine white quartz countertops, flat panel dark cabinetry w/silver hardware and upgraded height, stylish herringbone white tile backsplash, large apron basin sink, gorgeous feature pendant lighting, 2 islands (1 with breakfast bar seating), and a stainless steel appliance package including french door refrigerator w/bottom freezer, built-in wall oven & microwave, built-in dishwasher, and gas cooktop with range fan – truly elevated and luxurious! The main floor is complete with a mudroom leading through a door into the garage for easy access & a guest 2pc bathroom, nicely tucked away! The upper level of this home is finished with plush grey carpet and offers a large bonus room with plenty of windows, great for spending time with family! The primary master is good sized with a walk-in closet equipped with built-in MDF wiring plus a private 4pc ensuite bathroom with tub/shower combo. There are 3 additional bedrooms each with windows & spacious closets along with a separate laundry space with side-by-side washer & dryer plus a 4pc bathroom with tub/shower combo. This home is extremely well designed with plenty of space & additional bathrooms for convenience of families! The basement of this home is unique in that it offers an option for income potential! With a kitchenette (equipped with electric stove, fridge and sink), large family room, 2 bedrooms, 4pc bathroom + 3pc ensuite, and a separate side entrance, this home is great for guests or extended family! The home is sunny and South facing with beautiful curb appeal and a double attached garage with nice landscaping around the property! Located in the upcoming community of Carrington & just minutes from Evanston amenities & easy access to Stoney Trail, this home is a MUST SEE!!
Location
Province AB
County Calgary
Area Cal Zone N
Zoning R-G
Direction S
Rooms
Basement Finished, Full
Interior
Interior Features Breakfast Bar, Built-in Features, Chandelier, Closet Organizers, Crown Molding, High Ceilings, Kitchen Island, Open Floorplan, See Remarks, Separate Entrance, Stone Counters, Storage, Walk-In Closet(s)
Heating Forced Air, Natural Gas
Cooling Rough-In
Flooring Carpet, Vinyl
Fireplaces Number 1
Fireplaces Type Decorative, Gas, Living Room, Mantle, Tile
Appliance See Remarks
Laundry Upper Level
Exterior
Garage Double Garage Attached, Driveway, Garage Faces Front, On Street, Paved, Secured
Garage Spaces 2.0
Garage Description Double Garage Attached, Driveway, Garage Faces Front, On Street, Paved, Secured
Fence None
Community Features Park, Playground, Schools Nearby, Shopping Nearby, Sidewalks, Street Lights
Roof Type Asphalt Shingle
Porch None
Exposure S
Total Parking Spaces 4
Building
Lot Description Back Yard, Low Maintenance Landscape, Landscaped
Foundation Poured Concrete
Architectural Style 2 Storey
Level or Stories Two
Structure Type Composite Siding,Wood Frame
New Construction 1
Others
Restrictions None Known
Tax ID 76819502
Ownership Private
Read Less Info
Want to know what your home might be worth? Contact us for a FREE valuation!

Our team is ready to help you sell your home for the highest possible price ASAP
GET MORE INFORMATION

Agent | License ID: LDKATOCAN






