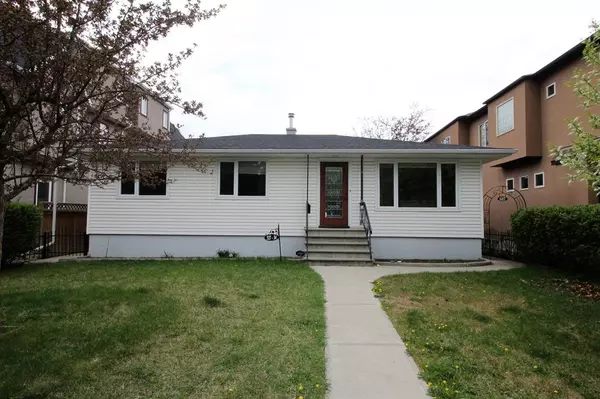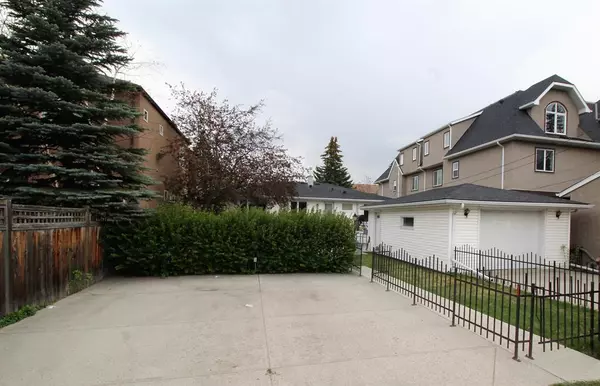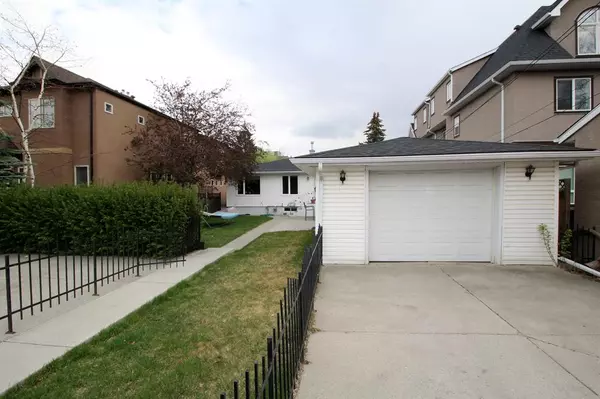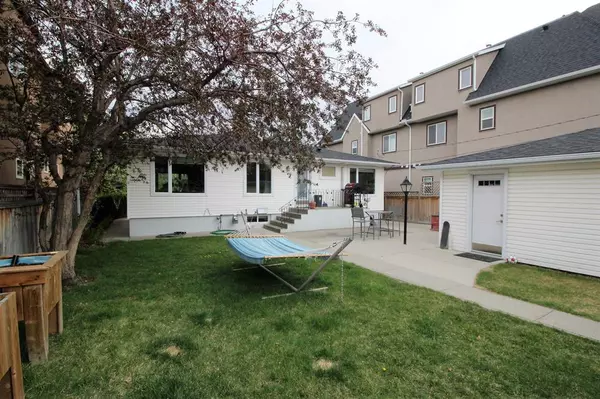$850,000
$849,900
For more information regarding the value of a property, please contact us for a free consultation.
4 Beds
2 Baths
1,119 SqFt
SOLD DATE : 06/07/2023
Key Details
Sold Price $850,000
Property Type Single Family Home
Sub Type Detached
Listing Status Sold
Purchase Type For Sale
Square Footage 1,119 sqft
Price per Sqft $759
Subdivision Parkdale
MLS® Listing ID A2047742
Sold Date 06/07/23
Style Bungalow
Bedrooms 4
Full Baths 2
Originating Board Calgary
Year Built 1955
Annual Tax Amount $4,400
Tax Year 2022
Lot Size 5,995 Sqft
Acres 0.14
Property Description
Fantastic Location in Parkdale! M-C1 LAND USE 50 x 120 ft Lot. WEST BACKYARD. OPTIONS ARE ENDLESS FOR THIS PROPERTY!!! This immaculate home is situated mid block and minutes from the Bow River Pathways. of Parkdale. This fully developed 3 bedroom bungalow is in excellent condition. Beautiful oak hardwood flooring thru the main. Bright and spacious living and dining room. An updated kitchen with lots of cabinets & counter space. The lower level features: hardwood flooring in a huge family room; a 3 piece bathroom; a 4th bedroom; a large den and an excellent laundry area with sink & counter space. The large M-C1 lot with it's west facing backyard, oversized single detached garage & lots of additional parking is close to Public Transportation, Foothills Hospital, Playgrounds, U of C, Schools, minutes to Downtown and all the amenities of inner city living. This is truly an incredible opportunity either to reside in the property, rent it or REDEVELOP IT! A multitude of options. Great Home in excellent condition.
Location
Province AB
County Calgary
Area Cal Zone Cc
Zoning M-C1
Direction E
Rooms
Basement Finished, Full
Interior
Interior Features No Animal Home
Heating Forced Air, Natural Gas, See Remarks
Cooling None
Flooring Ceramic Tile, Hardwood, Laminate
Appliance Dishwasher, Electric Stove, Microwave Hood Fan, Refrigerator
Laundry Lower Level
Exterior
Garage Oversized, Parking Pad, Single Garage Detached
Garage Spaces 1.0
Garage Description Oversized, Parking Pad, Single Garage Detached
Fence Fenced
Community Features Playground, Schools Nearby, Shopping Nearby, Walking/Bike Paths
Roof Type Asphalt Shingle
Porch Patio
Lot Frontage 49.97
Total Parking Spaces 3
Building
Lot Description Back Lane, City Lot, Landscaped, Level, Other, Rectangular Lot
Foundation Poured Concrete
Architectural Style Bungalow
Level or Stories One
Structure Type Vinyl Siding,Wood Frame
Others
Restrictions See Remarks
Tax ID 76832185
Ownership Private
Read Less Info
Want to know what your home might be worth? Contact us for a FREE valuation!

Our team is ready to help you sell your home for the highest possible price ASAP
GET MORE INFORMATION

Agent | License ID: LDKATOCAN






