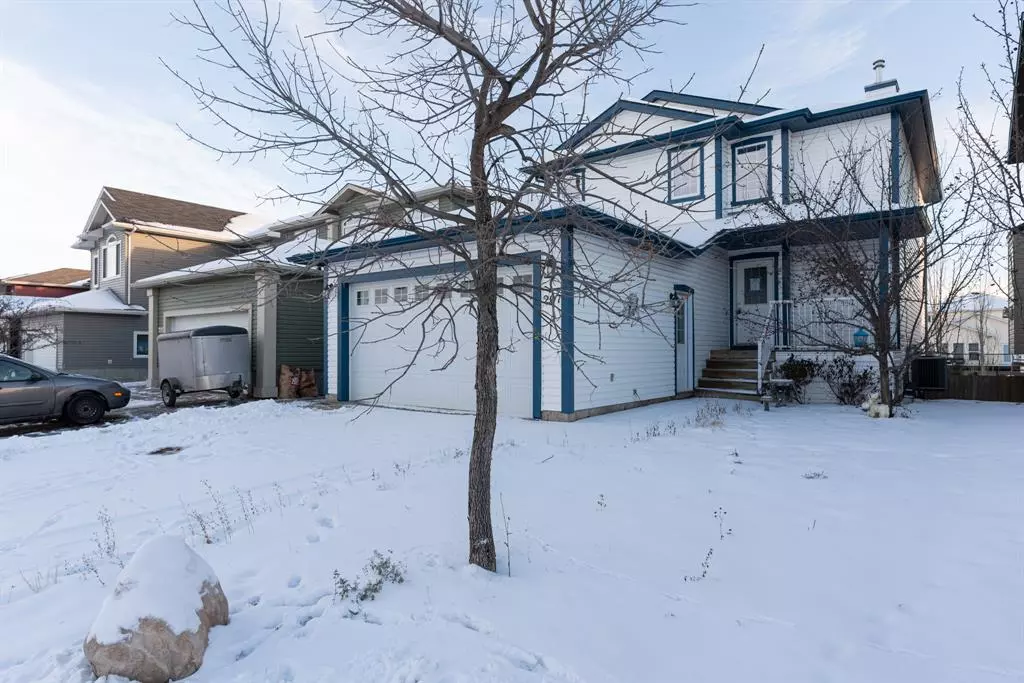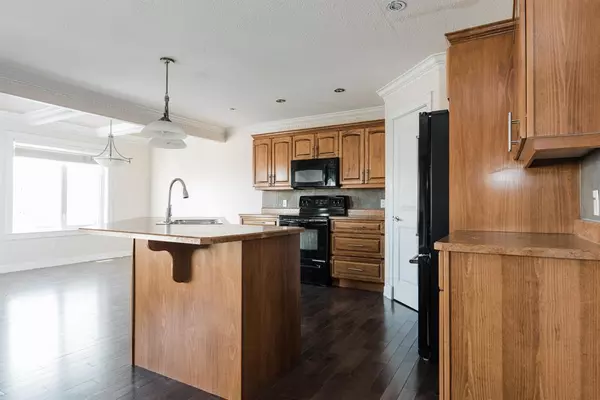$500,000
$538,900
7.2%For more information regarding the value of a property, please contact us for a free consultation.
4 Beds
4 Baths
1,669 SqFt
SOLD DATE : 06/07/2023
Key Details
Sold Price $500,000
Property Type Single Family Home
Sub Type Detached
Listing Status Sold
Purchase Type For Sale
Square Footage 1,669 sqft
Price per Sqft $299
Subdivision Timberlea
MLS® Listing ID A2033301
Sold Date 06/07/23
Style 2 Storey
Bedrooms 4
Full Baths 3
Half Baths 1
Originating Board Fort McMurray
Year Built 2005
Annual Tax Amount $2,805
Tax Year 2022
Lot Size 4,793 Sqft
Acres 0.11
Property Description
Welcome to 207 Rattlepan Creek Crescent: A beautiful home in the Heart of Timberlea with finishes that include hardwood floors, crown mouldings and featuring a walk-out/separate entry basement with a wet bar and a backyard that backs onto walking paths that will lead you directly to schools and parks in the area!
Parking for 4 can be found between the driveway and the attached double car garage, or utilize the garage as extra living space with LVP flooring already installed ready for you to use making this the perfect entertaining or recreation room.
Inside the home has high ceilings that welcome you over the entrance, and then past the main floor laundry and 2pc powder room the main floor opens up where you’ll discover beautiful kitchen cabinetry, a large walk in pantry, spacious island for gathering around and a great size dining room with coffered ceilings. The living room is host to a gas fireplace that adds warmths and life into the space, or unwind on the back deck while taking in the warm weather and pretty backyard views.
The lit up stairs will lead you to the 3 bedrooms found on the second floor, the primary is complete with large ensuite bathroom, corner soaker tub, walk in closet and plenty of natural light. Another 4pc bathroom completes the upstairs.
A 4th bedroom can be found in the lowest level of the home, along with a large family room and wet with direct access to the backyard. This space is bright with high ceilings and would make a great space for long term guests or larger families looking for extra usable living space.
The Yard is a great size and gives you access to the paved walking path that will lead you all throughout Timberlea. Located on a quiet street surrounded by families but close enough to all amenities, this is an incredible home for an incredible price. Schedule a tour today!
Location
Province AB
County Wood Buffalo
Area Fm Northwest
Zoning R1S
Direction NW
Rooms
Basement Separate/Exterior Entry, Finished, Full
Interior
Interior Features High Ceilings, Jetted Tub, Kitchen Island, Open Floorplan, Pantry, Separate Entrance, Storage, Sump Pump(s), Vinyl Windows, Walk-In Closet(s), Wet Bar
Heating Forced Air
Cooling None
Flooring Carpet, Hardwood, Tile
Fireplaces Number 1
Fireplaces Type Gas
Appliance See Remarks
Laundry Laundry Room, Main Level, Multiple Locations
Exterior
Garage Double Garage Attached, Driveway, Garage Door Opener, Garage Faces Front, Paved
Garage Spaces 2.0
Garage Description Double Garage Attached, Driveway, Garage Door Opener, Garage Faces Front, Paved
Fence Fenced
Community Features None
Roof Type Asphalt Shingle
Porch Deck
Lot Frontage 41.34
Exposure NW
Total Parking Spaces 4
Building
Lot Description Back Yard, Backs on to Park/Green Space, Front Yard, Greenbelt, Landscaped
Foundation Poured Concrete
Architectural Style 2 Storey
Level or Stories Two
Structure Type Vinyl Siding
Others
Restrictions None Known
Tax ID 76182601
Ownership Bank/Financial Institution Owned
Read Less Info
Want to know what your home might be worth? Contact us for a FREE valuation!

Our team is ready to help you sell your home for the highest possible price ASAP
GET MORE INFORMATION

Agent | License ID: LDKATOCAN






