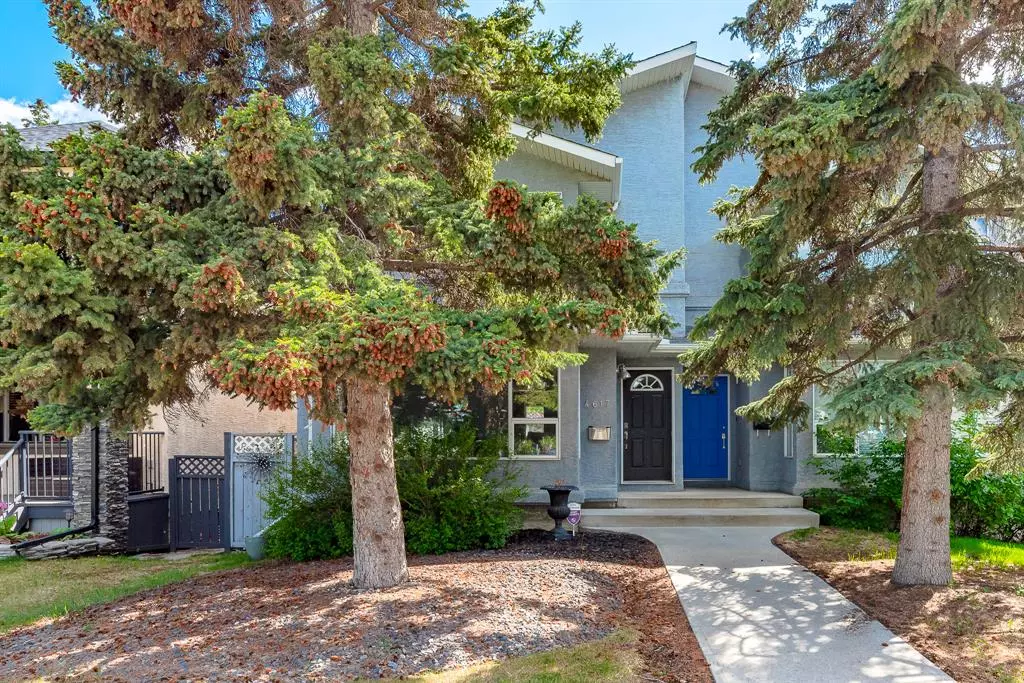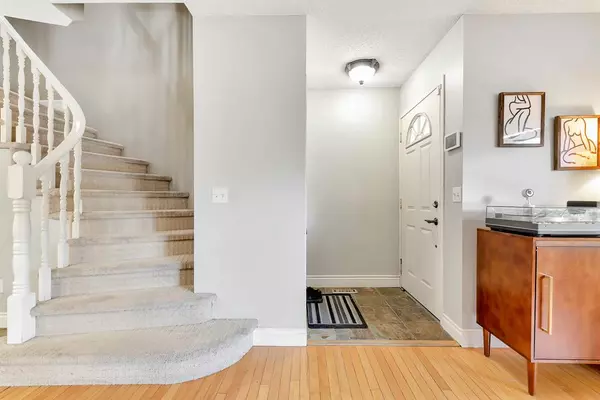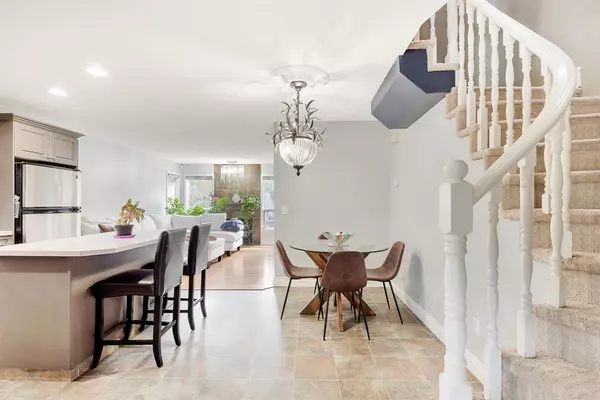$587,500
$599,900
2.1%For more information regarding the value of a property, please contact us for a free consultation.
3 Beds
3 Baths
1,484 SqFt
SOLD DATE : 06/07/2023
Key Details
Sold Price $587,500
Property Type Single Family Home
Sub Type Semi Detached (Half Duplex)
Listing Status Sold
Purchase Type For Sale
Square Footage 1,484 sqft
Price per Sqft $395
Subdivision Montgomery
MLS® Listing ID A2051405
Sold Date 06/07/23
Style 2 Storey,Side by Side
Bedrooms 3
Full Baths 2
Half Baths 1
Originating Board Calgary
Year Built 1994
Annual Tax Amount $3,063
Tax Year 2022
Lot Size 3,003 Sqft
Acres 0.07
Property Description
If location is preventing you from finding your dream home, then, look no further than this beautiful gem tucked in the sought after neighborhood of Montgomery! This attached duplex is located on a quiet cul-de-sac that backs onto a playground. This 3 bedroom, 2.5 bathroom home is a few steps away from the biking and walking paths along the Bow River. The master bedroom offers a walk-in closet with its own 4 piece en-suite with a jetted tub. Hardwood floor throughout the main and top floors. The open concept home features both a living room and family room on the main floor with a well designed kitchen and dining room. The basement is an open canvas ready for your personal touch. Double detached garage and ample parking on the street round out this property. It's also minutes away from the University, Children's Hospital, Market Mall, WinSport and a 10 minute commute to downtown. Don't miss out on this opportunity!
Location
Province AB
County Calgary
Area Cal Zone Nw
Zoning R-C2
Direction N
Rooms
Basement Full, Unfinished
Interior
Interior Features Jetted Tub, Kitchen Island, Smart Home, Storage, Walk-In Closet(s)
Heating Fireplace(s), Forced Air
Cooling None
Flooring Carpet, Hardwood, Linoleum
Fireplaces Number 1
Fireplaces Type Wood Burning
Appliance Dishwasher, Dryer, Electric Stove, Garage Control(s), Microwave, Refrigerator, Washer, Window Coverings
Laundry Main Level
Exterior
Garage Double Garage Detached
Garage Spaces 2.0
Garage Description Double Garage Detached
Fence Fenced
Community Features Park, Playground, Schools Nearby, Shopping Nearby, Sidewalks, Street Lights, Walking/Bike Paths
Roof Type Asphalt Shingle
Porch Deck, Patio
Lot Frontage 24.97
Exposure N
Total Parking Spaces 2
Building
Lot Description Back Yard, Backs on to Park/Green Space, Cul-De-Sac, Few Trees, Lawn, No Neighbours Behind
Foundation Poured Concrete
Architectural Style 2 Storey, Side by Side
Level or Stories Two
Structure Type Concrete,Stucco,Wood Frame
Others
Restrictions None Known,Pets Allowed
Tax ID 76764302
Ownership Private
Pets Description Yes
Read Less Info
Want to know what your home might be worth? Contact us for a FREE valuation!

Our team is ready to help you sell your home for the highest possible price ASAP
GET MORE INFORMATION

Agent | License ID: LDKATOCAN






